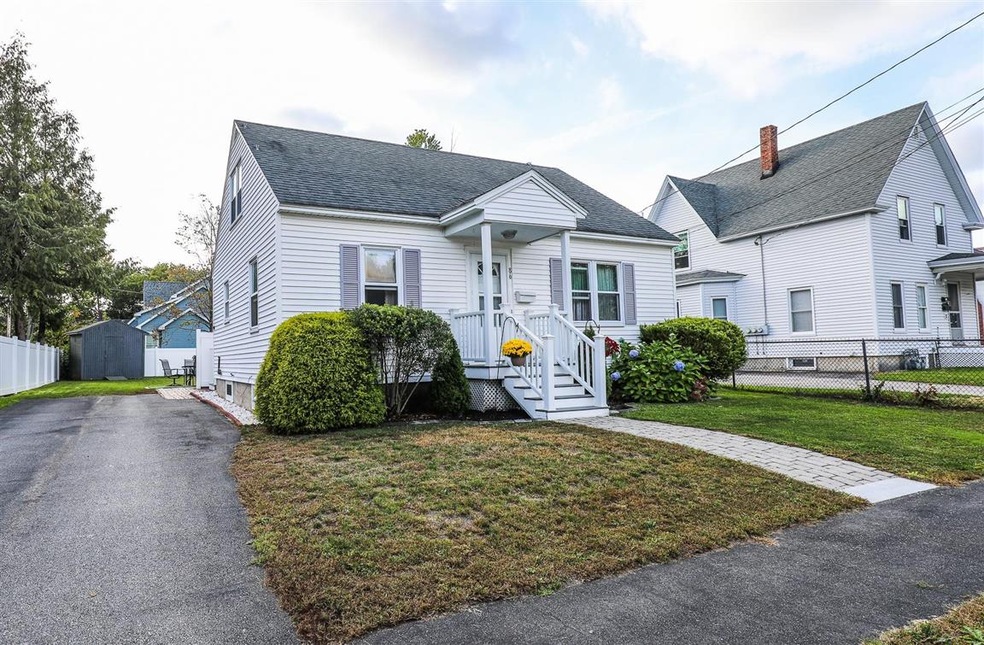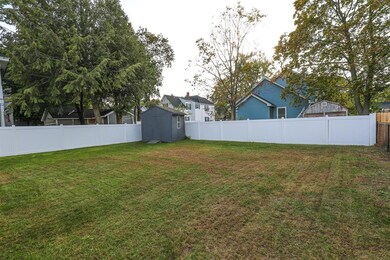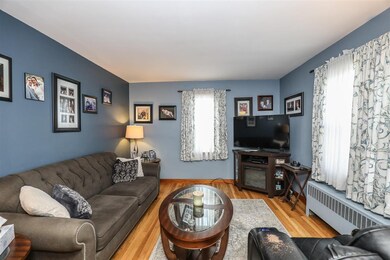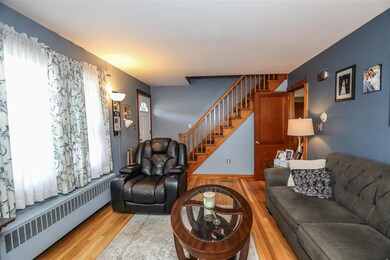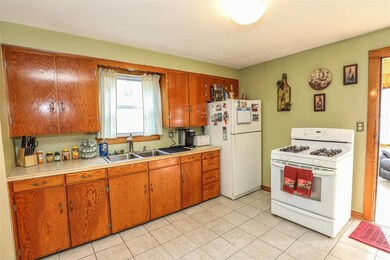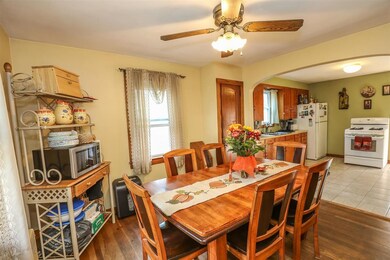
86 George St Manchester, NH 03102
Mast Road NeighborhoodEstimated Value: $369,081 - $408,000
Highlights
- Cape Cod Architecture
- Main Floor Bedroom
- Soaking Tub
- Wood Flooring
- Enclosed patio or porch
- Woodwork
About This Home
As of November 2021Welcome Home! This charming, meticulously maintained 3 bedroom Cape is nestled in a quiet neighborhood just minutes to schools, hospital, highway, and Bedford town line. Just off the end of the driveway is a beautiful brick patio with a NEW Trex stairwell leading into the three-season porch. Here you are greeted with windows all around making the perfect sunny spot for indoor/outdoor relaxing as well as a wonderful mudroom area connected directly off the kitchen. Stepping inside you are greeted with a spacious open-concept kitchen/dining area complete with natural woodwork, tile flooring, ample storage, and a beautiful oversized arched doorway leading into the dining area. The spacious dining room includes plenty of natural sunlight, a pantry, and beautiful hardwood flooring. Just down the hall you have the master bedroom with dual closets and a full updated tile bathroom complete with a jacuzzi soaking tub! Also included on the first level is the cozy family room with double windows and NEWLY refinished gleaming hardwood floors. Heading upstairs you have two additional generously sized bedrooms (one is currently serving as an office). Additional features of the home include a beautiful, LEVEL fenced in backyard with a shed & a pellet stove in the lower level! NEW walkway/driveway 2018, NEW vinyl fence 2019, NEW front & back Trex stairs 2019, NEW furnace, tank, AND hot water heater 2017, NEW lower level windows 2021, NEW washer 2020, NEW screens 2021, & NEW front door 2021!
Last Agent to Sell the Property
Keller Williams Realty-Metropolitan License #070813 Listed on: 10/14/2021

Home Details
Home Type
- Single Family
Est. Annual Taxes
- $4,042
Year Built
- Built in 1955
Lot Details
- 5,663 Sq Ft Lot
- Partially Fenced Property
- Landscaped
- Level Lot
- Garden
- Property is zoned 1010
Home Design
- Cape Cod Architecture
- Concrete Foundation
- Wood Frame Construction
- Shingle Roof
- Vinyl Siding
Interior Spaces
- 2-Story Property
- Woodwork
- Ceiling Fan
- Drapes & Rods
- Blinds
- Window Screens
- Combination Kitchen and Dining Room
- Storage
- Gas Dryer
Kitchen
- Gas Range
- Microwave
- ENERGY STAR Qualified Dishwasher
Flooring
- Wood
- Tile
Bedrooms and Bathrooms
- 3 Bedrooms
- Main Floor Bedroom
- Bathroom on Main Level
- 1 Full Bathroom
- Soaking Tub
Unfinished Basement
- Basement Fills Entire Space Under The House
- Walk-Up Access
- Connecting Stairway
- Interior and Exterior Basement Entry
- Laundry in Basement
- Basement Storage
- Natural lighting in basement
Home Security
- Carbon Monoxide Detectors
- Fire and Smoke Detector
Parking
- Driveway
- Paved Parking
- On-Street Parking
Accessible Home Design
- Hard or Low Nap Flooring
Outdoor Features
- Enclosed patio or porch
- Shed
- Outbuilding
Schools
- Parker-Varney Elementary Sch
- Parkside Middle School
- Manchester West High School
Utilities
- Pellet Stove burns compressed wood to generate heat
- Furnace
- Baseboard Heating
- Hot Water Heating System
- Heating System Uses Natural Gas
- Heating System Uses Oil
- Gas Available at Street
- Water Heater
- High Speed Internet
- Phone Available
- Cable TV Available
Listing and Financial Details
- Tax Block 20
Ownership History
Purchase Details
Home Financials for this Owner
Home Financials are based on the most recent Mortgage that was taken out on this home.Purchase Details
Purchase Details
Home Financials for this Owner
Home Financials are based on the most recent Mortgage that was taken out on this home.Similar Homes in Manchester, NH
Home Values in the Area
Average Home Value in this Area
Purchase History
| Date | Buyer | Sale Price | Title Company |
|---|---|---|---|
| Raymando Isabel | $285,000 | None Available | |
| Bourque Adelard | -- | -- | |
| Bourque Adelard A | $83,000 | -- |
Mortgage History
| Date | Status | Borrower | Loan Amount |
|---|---|---|---|
| Open | Raymando Isabel | $279,837 | |
| Previous Owner | Bourque Adelard A | $104,350 | |
| Previous Owner | Bourque Adelard A | $50,000 | |
| Previous Owner | Bourque Adelard A | $25,000 | |
| Previous Owner | Bourque Adelard A | $82,924 |
Property History
| Date | Event | Price | Change | Sq Ft Price |
|---|---|---|---|---|
| 11/23/2021 11/23/21 | Sold | $285,000 | +3.6% | $264 / Sq Ft |
| 10/18/2021 10/18/21 | Pending | -- | -- | -- |
| 10/14/2021 10/14/21 | For Sale | $275,000 | -- | $255 / Sq Ft |
Tax History Compared to Growth
Tax History
| Year | Tax Paid | Tax Assessment Tax Assessment Total Assessment is a certain percentage of the fair market value that is determined by local assessors to be the total taxable value of land and additions on the property. | Land | Improvement |
|---|---|---|---|---|
| 2023 | $4,743 | $251,500 | $90,800 | $160,700 |
| 2022 | $4,587 | $251,500 | $90,800 | $160,700 |
| 2021 | $4,314 | $244,000 | $90,800 | $153,200 |
| 2020 | $4,042 | $163,900 | $62,600 | $101,300 |
| 2019 | $3,986 | $163,900 | $62,600 | $101,300 |
| 2018 | $3,837 | $163,900 | $62,600 | $101,300 |
| 2017 | $3,807 | $163,900 | $62,600 | $101,300 |
| 2016 | $3,793 | $163,900 | $62,600 | $101,300 |
| 2015 | $3,762 | $160,500 | $62,600 | $97,900 |
| 2014 | $3,772 | $160,500 | $62,600 | $97,900 |
| 2013 | $3,639 | $160,500 | $62,600 | $97,900 |
Agents Affiliated with this Home
-
Molleigh McGovern

Seller's Agent in 2021
Molleigh McGovern
Keller Williams Realty-Metropolitan
(603) 860-8862
2 in this area
78 Total Sales
-
Christine Benjamin

Buyer's Agent in 2021
Christine Benjamin
Keller Williams Realty-Metropolitan
(603) 494-2154
1 in this area
10 Total Sales
Map
Source: PrimeMLS
MLS Number: 4886837
APN: MNCH-000662-000000-000020
- 195 Bismark St
- 201 Winter St
- 106 Schiller St
- 636 Second St
- 121 Saint Marie St
- TBD Saint James Ave
- 71 Conant St
- 166 Saint James Ave
- 67 Whittemore Ave
- 14 Constance St
- 296 Bartlett St
- 57 Salem St
- 141 Riverwalk Way Unit 5B
- 157 Cumberland St
- 183 Cartier St
- 3 Valley Way W
- 6 Davies St
- 34 Lafayette St
- 167 Wolcott St
- 85 Agnes St
