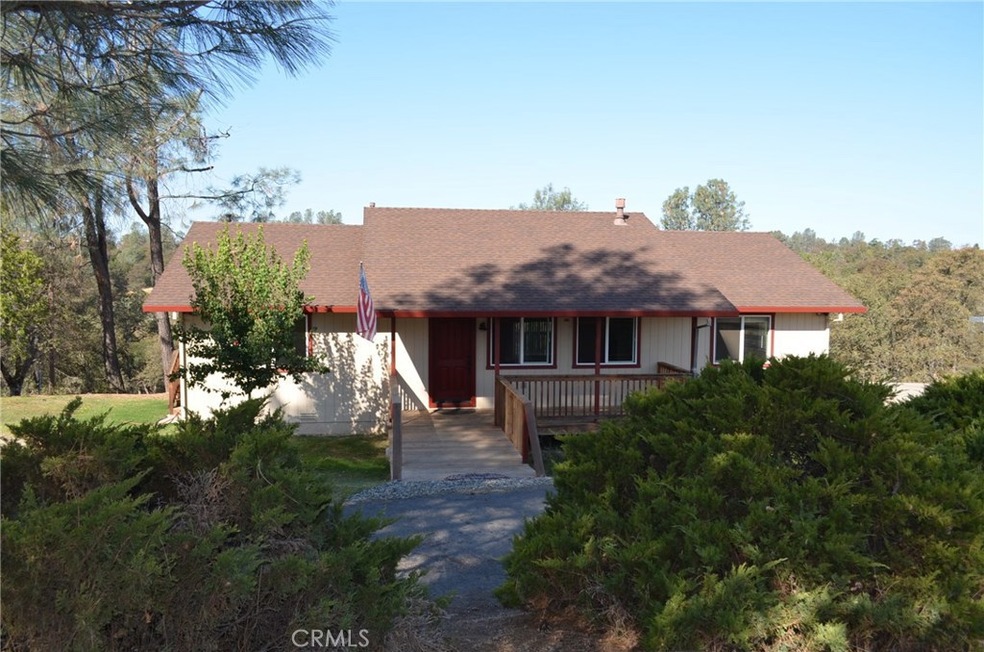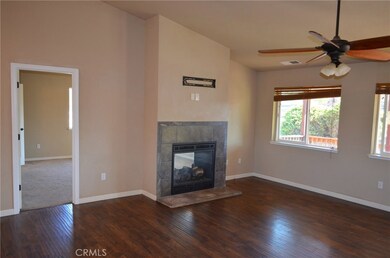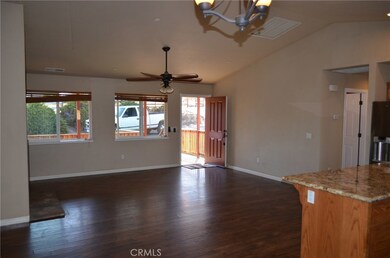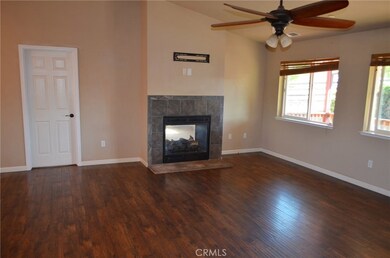
86 Greenbank Ave Oroville, CA 95966
Oroville East NeighborhoodHighlights
- Marina
- Access To Lake
- Primary Bedroom Suite
- Golf Course Community
- Fishing
- View of Trees or Woods
About This Home
As of September 2020You will feel right at home in this clean, move in ready, 3 Bedroom, 2 Bath home in the desired East Foothills area of Oroville. Open floor plan with many nice features. Central Heat and Air, dual sided gas fireplace in the Living Room and Master Bedroom, whole house fan, ceiling fans with dimmable lights in the living room and all bedrooms, recessed lighting, tankless on demand hot water heater, separate laundry room, dual pane vinyl windows and oak cabinets throughout. The kitchen boast granite counter tops, all stainless steel appliances including double oven and fridge, deep stainless steel sink and a center island bar with lots of extra storage. The Master Suite has a large walk in closet and gas fireplace and the Master Bathroom has double sinks, a walk in shower with a built in seat and Hi/Low flush toilets. The Living Room and Kitchen have wood laminate flooring, all bedrooms have wall to wall carpet and both bathrooms and laundry room have tile flooring. Outside there is large covered front porch, small front lawn for low maintenance, several varieties of trees and shrubs and a 16 foot wide by 32 foot long detached work shop with a large concrete apron that gives plenty of room to work. This home sits on a flag lot so there is no drive by traffic. Ample recreation is close by with Lake Oroville, Marina, Golf Courses, the Feather River and multi use trails to name a few. Call to see today!
Last Agent to Sell the Property
Coldwell Banker Lifestyle Properties License #01706210 Listed on: 10/13/2018

Home Details
Home Type
- Single Family
Est. Annual Taxes
- $3,614
Year Built
- Built in 2014
Lot Details
- 0.67 Acre Lot
- Rural Setting
- Flag Lot
- Lawn
- Front Yard
- Property is zoned MDR
Property Views
- Woods
- Neighborhood
Home Design
- Turnkey
- Shingle Roof
- Composition Roof
- Concrete Perimeter Foundation
Interior Spaces
- 1,428 Sq Ft Home
- Open Floorplan
- Ceiling Fan
- Recessed Lighting
- Gas Fireplace
- Double Pane Windows
- Blinds
- Window Screens
- Sliding Doors
- Family Room Off Kitchen
- Living Room with Fireplace
- Workshop
- Fire and Smoke Detector
Kitchen
- Open to Family Room
- Eat-In Kitchen
- Breakfast Bar
- <<doubleOvenToken>>
- Gas Range
- Range Hood
- <<microwave>>
- Freezer
- Ice Maker
- Water Line To Refrigerator
- Dishwasher
- Kitchen Island
- Granite Countertops
Flooring
- Wood
- Carpet
- Laminate
- Tile
Bedrooms and Bathrooms
- 3 Main Level Bedrooms
- Fireplace in Primary Bedroom
- Primary Bedroom Suite
- Walk-In Closet
- 2 Full Bathrooms
- Corian Bathroom Countertops
- Dual Vanity Sinks in Primary Bathroom
- Low Flow Toliet
- <<tubWithShowerToken>>
- Walk-in Shower
- Exhaust Fan In Bathroom
Laundry
- Laundry Room
- Washer and Gas Dryer Hookup
Parking
- 6 Open Parking Spaces
- 6 Parking Spaces
- Parking Available
- RV Potential
Outdoor Features
- Access To Lake
- Covered patio or porch
- Separate Outdoor Workshop
- Rain Gutters
Utilities
- Whole House Fan
- Forced Air Heating and Cooling System
- Heating System Uses Natural Gas
- Tankless Water Heater
- Gas Water Heater
- Conventional Septic
- Satellite Dish
Listing and Financial Details
- Assessor Parcel Number 079070056000
Community Details
Overview
- No Home Owners Association
- Reservoir in Community
- Foothills
- Valley
Recreation
- Marina
- Golf Course Community
- Fishing
- Hunting
- Horse Trails
Ownership History
Purchase Details
Home Financials for this Owner
Home Financials are based on the most recent Mortgage that was taken out on this home.Purchase Details
Home Financials for this Owner
Home Financials are based on the most recent Mortgage that was taken out on this home.Purchase Details
Similar Homes in Oroville, CA
Home Values in the Area
Average Home Value in this Area
Purchase History
| Date | Type | Sale Price | Title Company |
|---|---|---|---|
| Grant Deed | $310,000 | Bidwell Title & Escrow Co | |
| Grant Deed | $259,000 | Bidwell Title & Escrow Co | |
| Interfamily Deed Transfer | -- | Bidwell Title Company |
Mortgage History
| Date | Status | Loan Amount | Loan Type |
|---|---|---|---|
| Open | $278,910 | New Conventional | |
| Previous Owner | $166,000 | New Conventional | |
| Previous Owner | $164,000 | New Conventional |
Property History
| Date | Event | Price | Change | Sq Ft Price |
|---|---|---|---|---|
| 07/19/2025 07/19/25 | Pending | -- | -- | -- |
| 06/16/2025 06/16/25 | Price Changed | $345,000 | -1.4% | $242 / Sq Ft |
| 04/10/2025 04/10/25 | For Sale | $350,000 | +12.9% | $245 / Sq Ft |
| 09/21/2020 09/21/20 | Sold | $309,900 | 0.0% | $217 / Sq Ft |
| 08/11/2020 08/11/20 | Pending | -- | -- | -- |
| 08/03/2020 08/03/20 | For Sale | $309,900 | 0.0% | $217 / Sq Ft |
| 07/25/2020 07/25/20 | Pending | -- | -- | -- |
| 07/20/2020 07/20/20 | For Sale | $309,900 | +19.7% | $217 / Sq Ft |
| 12/28/2018 12/28/18 | Sold | $259,000 | 0.0% | $181 / Sq Ft |
| 11/27/2018 11/27/18 | Pending | -- | -- | -- |
| 10/13/2018 10/13/18 | For Sale | $259,000 | -- | $181 / Sq Ft |
Tax History Compared to Growth
Tax History
| Year | Tax Paid | Tax Assessment Tax Assessment Total Assessment is a certain percentage of the fair market value that is determined by local assessors to be the total taxable value of land and additions on the property. | Land | Improvement |
|---|---|---|---|---|
| 2024 | $3,614 | $328,974 | $132,651 | $196,323 |
| 2023 | $3,566 | $322,524 | $130,050 | $192,474 |
| 2022 | $3,451 | $316,200 | $127,500 | $188,700 |
| 2021 | $3,387 | $310,000 | $125,000 | $185,000 |
| 2020 | $1,354 | $264,180 | $102,000 | $162,180 |
| 2019 | $1,344 | $259,000 | $100,000 | $159,000 |
| 2018 | $1,024 | $96,718 | $24,382 | $72,336 |
| 2017 | $989 | $94,822 | $23,904 | $70,918 |
| 2016 | $974 | $92,964 | $23,436 | $69,528 |
| 2015 | $921 | $91,568 | $23,084 | $68,484 |
| 2014 | $241 | $26,537 | $22,634 | $3,903 |
Agents Affiliated with this Home
-
Rolanda Liddawi

Seller's Agent in 2025
Rolanda Liddawi
Realty ONE Group Complete
(916) 412-7936
50 Total Sales
-
D
Buyer's Agent in 2025
Default zSystem
zdefault Office
-
Justin Eldridge

Seller's Agent in 2020
Justin Eldridge
Table Mountain Realty, Inc.
(530) 282-9192
29 in this area
145 Total Sales
-
NoEmail NoEmail
N
Buyer's Agent in 2020
NoEmail NoEmail
NONMEMBER MRML
(646) 541-2551
5 in this area
5,733 Total Sales
-
Joe Stewart

Seller's Agent in 2018
Joe Stewart
Coldwell Banker Lifestyle Properties
(530) 828-8336
2 in this area
4 Total Sales
Map
Source: California Regional Multiple Listing Service (CRMLS)
MLS Number: OR18250315
APN: 079-070-056-000
- 76 Greenbank Ave
- 2944 Foothill Blvd
- 3055 Foothill Blvd
- 140 Loma Vista Dr
- 170 Mountain View Dr
- 21 Inglewood Dr
- 60 Mountain View Dr
- 123 Edgemont Dr
- 0 Pinedale Ave
- 0 Butte Woods Dr
- 105 Pinedale Ave
- 3757 Oro Bangor Hwy
- 41 Butte Woods Dr
- 17 Pleasant Oak Ln
- 3243 Foothill Blvd
- 0 Brookdale Ct
- 0 Foothill Blvd Unit SN25024065
- 135 Tucker Ave
- 2673 Foothill Blvd
- 3571 Oro Bangor Hwy






