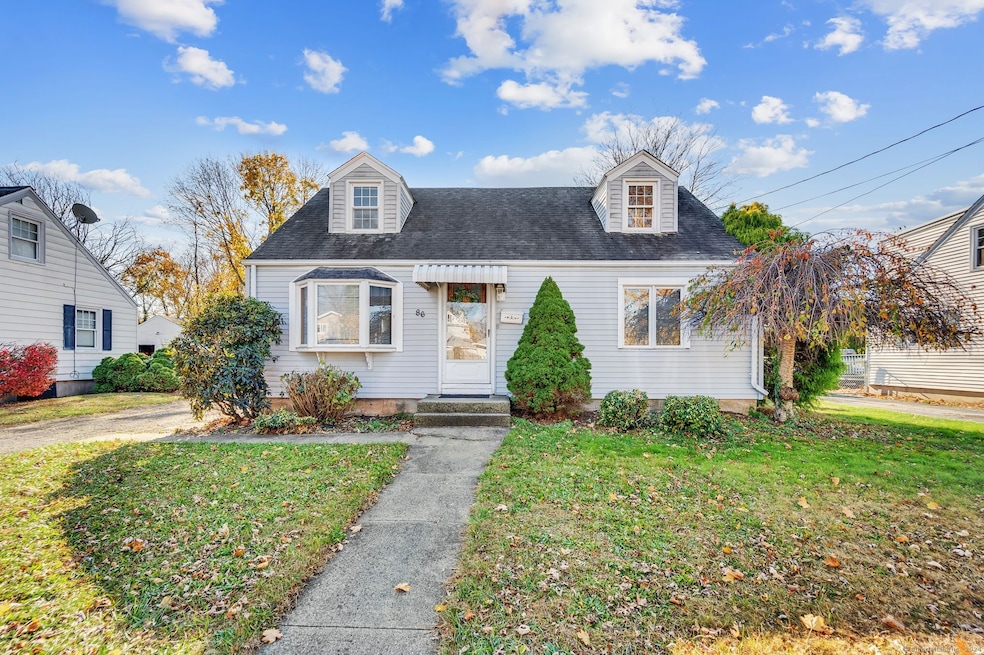
86 Hotchkiss Road Extension East Haven, CT 06512
The Center NeighborhoodHighlights
- Cape Cod Architecture
- Central Air
- Level Lot
- 1 Fireplace
About This Home
As of December 2024Wonderful oversized 4 bedroom, 1 1/2 bath Cape in great neighborhood!!! Flexible floor plan with tons of living space. Eat-in kitchen with tons of counterspace. Lovely hardwood flooring on much of the main living level. Two bedrooms on the main floor for the option of one level living. Partially finished basement offers two more living spaces with additional storage and laundry. Central air and natural gas! Property to be sold "as-is" including detached garage.
Last Agent to Sell the Property
The Heritage Group, LLC License #RES.0774968 Listed on: 11/20/2024
Home Details
Home Type
- Single Family
Est. Annual Taxes
- $5,274
Year Built
- Built in 1944
Lot Details
- 6,970 Sq Ft Lot
- Level Lot
Parking
- 2 Car Garage
Home Design
- Cape Cod Architecture
- Concrete Foundation
- Frame Construction
- Asphalt Shingled Roof
- Vinyl Siding
Interior Spaces
- 1 Fireplace
- Partially Finished Basement
- Basement Fills Entire Space Under The House
Kitchen
- Oven or Range
- Dishwasher
Bedrooms and Bathrooms
- 4 Bedrooms
Laundry
- Laundry on lower level
- Dryer
- Washer
Utilities
- Central Air
- Heating System Uses Natural Gas
Listing and Financial Details
- Assessor Parcel Number 1105597
Ownership History
Purchase Details
Home Financials for this Owner
Home Financials are based on the most recent Mortgage that was taken out on this home.Purchase Details
Similar Homes in the area
Home Values in the Area
Average Home Value in this Area
Purchase History
| Date | Type | Sale Price | Title Company |
|---|---|---|---|
| Warranty Deed | $355,000 | None Available | |
| Warranty Deed | $355,000 | None Available | |
| Deed | -- | -- |
Mortgage History
| Date | Status | Loan Amount | Loan Type |
|---|---|---|---|
| Open | $337,250 | Purchase Money Mortgage | |
| Closed | $337,250 | Purchase Money Mortgage | |
| Previous Owner | $25,000 | No Value Available | |
| Previous Owner | $65,000 | No Value Available |
Property History
| Date | Event | Price | Change | Sq Ft Price |
|---|---|---|---|---|
| 12/27/2024 12/27/24 | Sold | $355,000 | +4.4% | $198 / Sq Ft |
| 11/22/2024 11/22/24 | For Sale | $339,900 | -- | $189 / Sq Ft |
Tax History Compared to Growth
Tax History
| Year | Tax Paid | Tax Assessment Tax Assessment Total Assessment is a certain percentage of the fair market value that is determined by local assessors to be the total taxable value of land and additions on the property. | Land | Improvement |
|---|---|---|---|---|
| 2024 | $5,274 | $157,710 | $48,510 | $109,200 |
| 2023 | $4,921 | $157,710 | $48,510 | $109,200 |
| 2022 | $4,921 | $157,710 | $48,510 | $109,200 |
| 2021 | $4,766 | $139,160 | $50,930 | $88,230 |
| 2020 | $4,766 | $139,160 | $50,930 | $88,230 |
| 2019 | $4,512 | $139,160 | $50,930 | $88,230 |
| 2018 | $4,516 | $139,160 | $50,930 | $88,230 |
| 2017 | $4,390 | $139,160 | $50,930 | $88,230 |
| 2016 | $4,377 | $138,740 | $48,510 | $90,230 |
| 2015 | $4,377 | $138,740 | $48,510 | $90,230 |
| 2014 | $4,447 | $138,740 | $48,510 | $90,230 |
Agents Affiliated with this Home
-
Sarah Kolman

Seller's Agent in 2024
Sarah Kolman
The Heritage Group, LLC
(203) 996-4718
3 in this area
144 Total Sales
-
Cristopher Saldana
C
Buyer's Agent in 2024
Cristopher Saldana
Five Stars Realty
(203) 590-1111
1 in this area
12 Total Sales
Map
Source: SmartMLS
MLS Number: 24060935
APN: EHAV-000180-002212-000013
- 100 Frank St
- 65 Frank St
- 44 French Ave
- 165 Dodge Ave
- 11 Deerfield St
- 227 Kenneth St
- 91 Tyler St
- 114 Hemingway Ave
- 58 Edward St
- 364 Main St Unit 17
- 56 Victor St
- 8 Tyler Street Extension
- 42 Waldo St
- 41 High St Unit 2
- 52 Burgess St
- 34 River St
- 103 Saltonstall Pkwy
- 18 Elizabeth Ann Dr
- 91 Hyde St
- 95 Vista Dr
