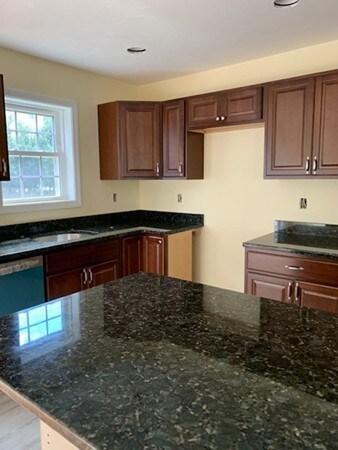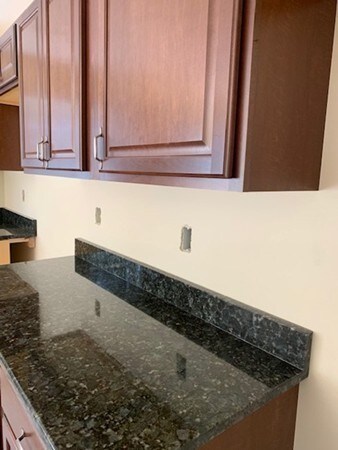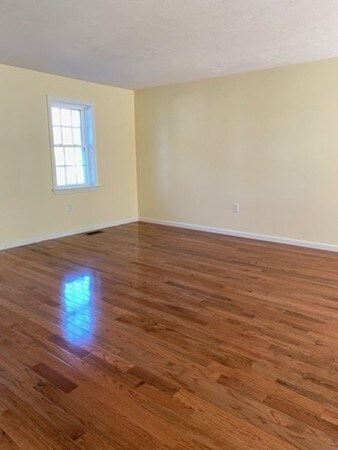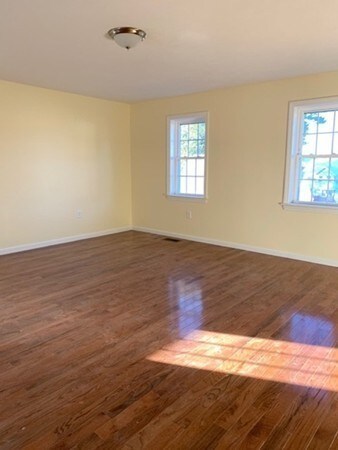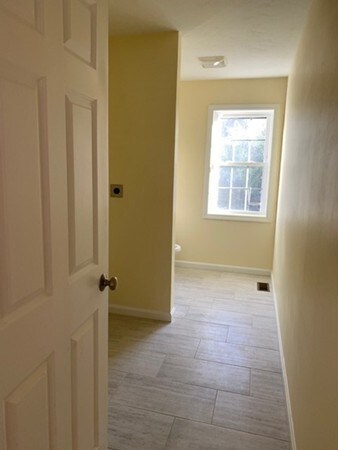
86 King Philip Rd Worcester, MA 01606
Greendale NeighborhoodHighlights
- Deck
- Wood Flooring
- Forced Air Heating and Cooling System
About This Home
As of January 2020New construction single family colonial house attached spacious 3-4 bedroom 2.5 bath (no condominium fee). Main level has hardwood flooring, large living room and dining room and 1/2 bath. Kitchen with stainless steel appliances, granite counter top with island and recessed lighting. Sliding door with built in blinds that open to large size deck (12 X 12 size). Upper level features 3 bedrooms and 2 full baths with tiled ceramic floors and granite counter top. Master bedroom includes master full bath and walk in closet. Lower level has 4th bedroom. Central A/C and laundry. High efficiency gas FHA heating. Electric garage door opens. Large size deck leading to a private back yard view. Desirable location at Burn coat area; close to all major routes, highways 290 and 190. Location and beautiful house makes this a must see! Ready for moving before Thanks Giving Holidays
Property Details
Home Type
- Condominium
Est. Annual Taxes
- $6,408
Year Built
- Built in 2019
Parking
- 1 Car Garage
Kitchen
- Range
- Dishwasher
- Disposal
Flooring
- Wood
- Wall to Wall Carpet
Outdoor Features
- Deck
Utilities
- Forced Air Heating and Cooling System
- Heating System Uses Gas
- Natural Gas Water Heater
Additional Features
- Basement
Ownership History
Purchase Details
Home Financials for this Owner
Home Financials are based on the most recent Mortgage that was taken out on this home.Similar Homes in Worcester, MA
Home Values in the Area
Average Home Value in this Area
Purchase History
| Date | Type | Sale Price | Title Company |
|---|---|---|---|
| Quit Claim Deed | -- | None Available |
Mortgage History
| Date | Status | Loan Amount | Loan Type |
|---|---|---|---|
| Open | $16,227 | FHA | |
| Previous Owner | $324,022 | FHA | |
| Previous Owner | $147,000 | New Conventional |
Property History
| Date | Event | Price | Change | Sq Ft Price |
|---|---|---|---|---|
| 01/10/2020 01/10/20 | Sold | $330,000 | +0.3% | $157 / Sq Ft |
| 11/14/2019 11/14/19 | Pending | -- | -- | -- |
| 11/05/2019 11/05/19 | Price Changed | $329,000 | -0.3% | $157 / Sq Ft |
| 10/14/2019 10/14/19 | For Sale | $329,900 | +101.2% | $157 / Sq Ft |
| 09/18/2017 09/18/17 | Sold | $164,000 | -18.0% | $117 / Sq Ft |
| 08/21/2017 08/21/17 | Pending | -- | -- | -- |
| 08/11/2017 08/11/17 | Price Changed | $199,900 | -12.7% | $143 / Sq Ft |
| 08/01/2017 08/01/17 | For Sale | $229,000 | 0.0% | $164 / Sq Ft |
| 07/24/2017 07/24/17 | Pending | -- | -- | -- |
| 07/20/2017 07/20/17 | For Sale | $229,000 | -- | $164 / Sq Ft |
Tax History Compared to Growth
Tax History
| Year | Tax Paid | Tax Assessment Tax Assessment Total Assessment is a certain percentage of the fair market value that is determined by local assessors to be the total taxable value of land and additions on the property. | Land | Improvement |
|---|---|---|---|---|
| 2025 | $6,408 | $485,800 | $84,300 | $401,500 |
| 2024 | $6,123 | $445,300 | $84,300 | $361,000 |
| 2023 | $5,846 | $407,700 | $73,300 | $334,400 |
| 2022 | $5,305 | $348,800 | $58,700 | $290,100 |
| 2021 | $5,198 | $319,300 | $46,600 | $272,700 |
| 2020 | $5,909 | $347,600 | $65,700 | $281,900 |
| 2019 | $1,064 | $59,100 | $59,100 | $0 |
| 2018 | $3,495 | $184,800 | $59,800 | $125,000 |
| 2017 | $3,385 | $176,100 | $59,800 | $116,300 |
| 2016 | $3,318 | $161,000 | $44,900 | $116,100 |
| 2015 | $3,231 | $161,000 | $44,900 | $116,100 |
| 2014 | $3,146 | $161,000 | $44,900 | $116,100 |
Agents Affiliated with this Home
-
Kathy Luu
K
Seller's Agent in 2020
Kathy Luu
Skys Realty
(508) 963-0085
4 in this area
21 Total Sales
-
Robert Ackerman
R
Seller's Agent in 2017
Robert Ackerman
Sapphire Real Estate
1 in this area
10 Total Sales
Map
Source: MLS Property Information Network (MLS PIN)
MLS Number: 72579443
APN: WORC-000012-000042-000005-000007
- 52 Kalmar St
- 5 Watson Ave
- 15/15A King Philip Rd
- 4 Claffey Ave
- 75 Hillcroft Ave
- 7 Holt Ave
- 296 Burncoat St
- 184 Burncoat St
- 120 Hillcroft Ave
- 2 Rockdale St
- 2 & 4 Rockdale St
- 4 Rockdale St
- 8 Bay State Rd
- 25 Clark St
- 14 Fales St
- 5 Bay State Rd
- 323 Burncoat St
- 34 Calumet Ave
- 44 Boardman St
- 15 Clearview Ave


