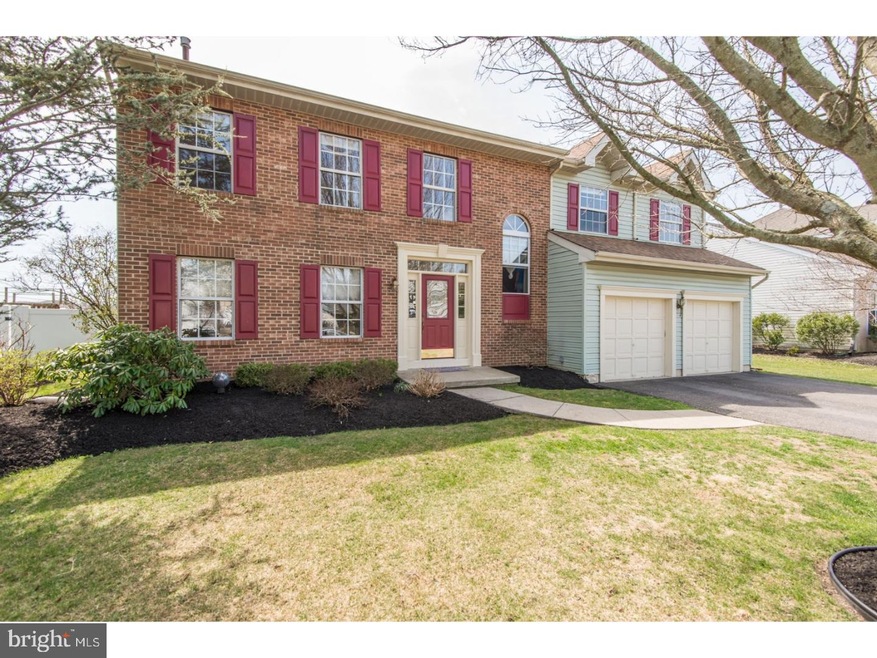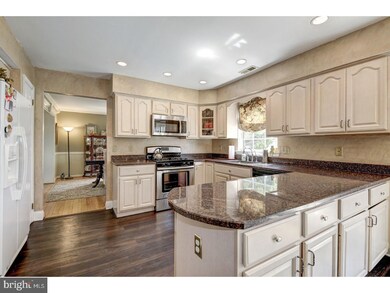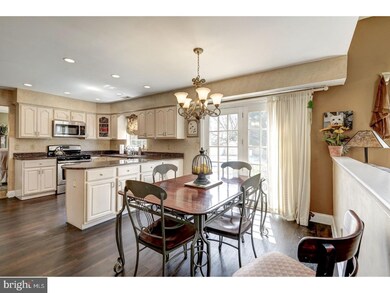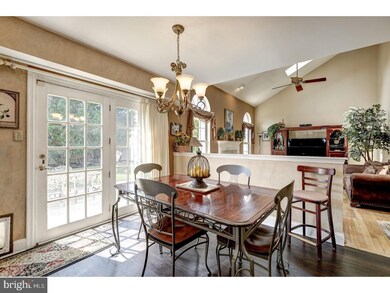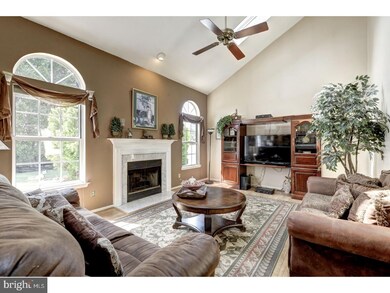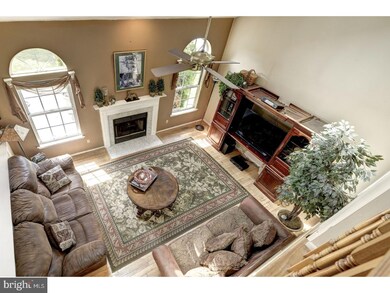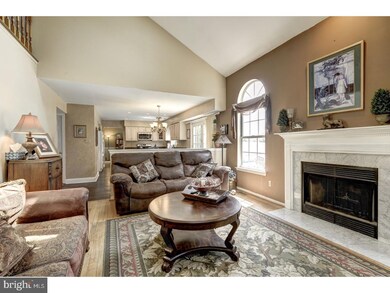
86 Olympia Ln Sicklerville, NJ 08081
Washington Township NeighborhoodEstimated Value: $546,097 - $581,000
Highlights
- In Ground Pool
- Cathedral Ceiling
- Attic
- Colonial Architecture
- Wood Flooring
- No HOA
About This Home
As of June 2018BACK ON THE MARKET!!! LOCATED IN WASHINGTON TWP. & WASHINGTON TWP. SCHOOL DISTRICT!! This home has it ALL!! INGROUND POOL!! Get ready for your New Address. This home features 4 Bedrooms, 2.5 Baths, Formal Living Room, Formal Dining Room. Kitchen has GRANITE Countertops & plenty of counter space & cabinets. French doors lead you out to Gorgeous Back yard w/ IN GROUND POOL. The pool had liner, pump motor,vacuum system & filter replaced approximately 2 years ago Adjacent to the kitchen is a Beautiful Family Room with VAULTED Ceiling, Skylights & a FIREPLACE to keep you warm & toasty on those chilly nights. Upstairs you will find a Beautiful Master Suite w/ Vaulted Ceiling,Spacious Private Bath w/ double sinks, tile, Oversize tub & shower. This floor also has 3 Gracious sized bedrooms & Full Hall Bath! Another great feature is that the Laundry is on this level too!!! No need to lug laundry baskets & clothes from the basement! Basement is FINISHED & ready for a PARTY!! Other features include 2 Car GARAGE w/ inside access, powder room on main floor, Sprinkler System & MORE!!! Schedule your appointment & get packing! Close to major highways,restaurants & shopping!!
Last Listed By
Keller Williams Realty - Washington Township License #569861 Listed on: 04/18/2018

Home Details
Home Type
- Single Family
Est. Annual Taxes
- $9,898
Year Built
- Built in 1989
Lot Details
- 0.32 Acre Lot
- Lot Dimensions are 80x176
- Level Lot
- Sprinkler System
- Back and Front Yard
- Property is in good condition
- Property is zoned PR1
Home Design
- Colonial Architecture
- Aluminum Siding
Interior Spaces
- 2,444 Sq Ft Home
- Property has 2 Levels
- Cathedral Ceiling
- Ceiling Fan
- Skylights
- Gas Fireplace
- Family Room
- Living Room
- Dining Room
- Wood Flooring
- Finished Basement
- Basement Fills Entire Space Under The House
- Fire Sprinkler System
- Attic
Kitchen
- Eat-In Kitchen
- Disposal
Bedrooms and Bathrooms
- 4 Bedrooms
- En-Suite Primary Bedroom
- En-Suite Bathroom
- 2.5 Bathrooms
Laundry
- Laundry Room
- Laundry on upper level
Parking
- 2 Parking Spaces
- Driveway
Pool
- In Ground Pool
Utilities
- Forced Air Heating and Cooling System
- Heating System Uses Gas
- Natural Gas Water Heater
- Cable TV Available
Community Details
- No Home Owners Association
- Valley Green Subdivision
Listing and Financial Details
- Tax Lot 00007
- Assessor Parcel Number 18-00109 13-00007
Ownership History
Purchase Details
Home Financials for this Owner
Home Financials are based on the most recent Mortgage that was taken out on this home.Purchase Details
Home Financials for this Owner
Home Financials are based on the most recent Mortgage that was taken out on this home.Purchase Details
Similar Homes in the area
Home Values in the Area
Average Home Value in this Area
Purchase History
| Date | Buyer | Sale Price | Title Company |
|---|---|---|---|
| Nguyen Thao | $315,000 | None Available | |
| Diienno George | $306,000 | Affiliated Title South Jerse | |
| Epley Nelson B | $159,000 | -- |
Mortgage History
| Date | Status | Borrower | Loan Amount |
|---|---|---|---|
| Open | Hoang Phu | $272,200 | |
| Closed | Nguyen Thao | $283,500 | |
| Previous Owner | Diienno George | $206,000 |
Property History
| Date | Event | Price | Change | Sq Ft Price |
|---|---|---|---|---|
| 06/19/2018 06/19/18 | Sold | $315,000 | 0.0% | $129 / Sq Ft |
| 05/13/2018 05/13/18 | Pending | -- | -- | -- |
| 04/24/2018 04/24/18 | For Sale | $315,000 | 0.0% | $129 / Sq Ft |
| 04/24/2018 04/24/18 | Pending | -- | -- | -- |
| 04/18/2018 04/18/18 | For Sale | $315,000 | -- | $129 / Sq Ft |
Tax History Compared to Growth
Tax History
| Year | Tax Paid | Tax Assessment Tax Assessment Total Assessment is a certain percentage of the fair market value that is determined by local assessors to be the total taxable value of land and additions on the property. | Land | Improvement |
|---|---|---|---|---|
| 2024 | $10,828 | $301,200 | $44,700 | $256,500 |
| 2023 | $10,828 | $301,200 | $44,700 | $256,500 |
| 2022 | $10,473 | $301,200 | $44,700 | $256,500 |
| 2021 | $7,716 | $301,200 | $44,700 | $256,500 |
| 2020 | $10,184 | $301,200 | $44,700 | $256,500 |
| 2019 | $10,137 | $278,100 | $43,500 | $234,600 |
| 2018 | $10,023 | $278,100 | $43,500 | $234,600 |
| 2017 | $9,898 | $278,100 | $43,500 | $234,600 |
| 2016 | $9,839 | $278,100 | $43,500 | $234,600 |
| 2015 | $9,700 | $278,100 | $43,500 | $234,600 |
| 2014 | $9,394 | $278,100 | $43,500 | $234,600 |
Agents Affiliated with this Home
-
Linda Marotta

Seller's Agent in 2018
Linda Marotta
Keller Williams Realty - Washington Township
(609) 868-0064
42 in this area
111 Total Sales
-
Ryan Andrews

Buyer's Agent in 2018
Ryan Andrews
RE/MAX
(215) 852-3780
3 in this area
134 Total Sales
Map
Source: Bright MLS
MLS Number: 1000415004
APN: 18-00109-13-00007
- 37 Longwood Dr
- 24 Longwood Dr
- 14 Rittenhouse Square
- 130 Strand Ave
- 34 Brandywine Way
- 73 Berlin Cross Keys Rd
- 14 Gibson Ln
- 862 Johnson Rd
- 133 Georgia Ave
- 107 Nevada Ave
- 209 Woodlawn Ave
- 112 Michigan Ave
- 318 Kentucky Ave
- 1828 Lillian Dr
- 45 Gregory Dr
- 305 Oklahoma Ave
- 1965 Herbert Blvd
- 10 Jasmine Ln
- 203 Maryland Ave
- 211 Ohio Ave
- 86 Olympia Ln
- 88 Olympia Ln
- 84 Olympia Ln
- 90 Olympia Ln
- 82 Olympia Ln
- 57 Olympia Ln
- 59 Olympia Ln
- 55 Olympia Ln
- 61 Olympia Ln
- 80 Olympia Ln
- 331 Cross Keys Rd
- 53 Olympia Ln
- 92 Olympia Ln
- 10 Sweetbriar Dr
- 8 Sweetbriar Dr
- 63 Olympia Ln
- 328 Berlin - Cross Keys Rd
- 6 Sweetbriar Dr
- 78 Olympia Ln
- 94 Olympia Ln
