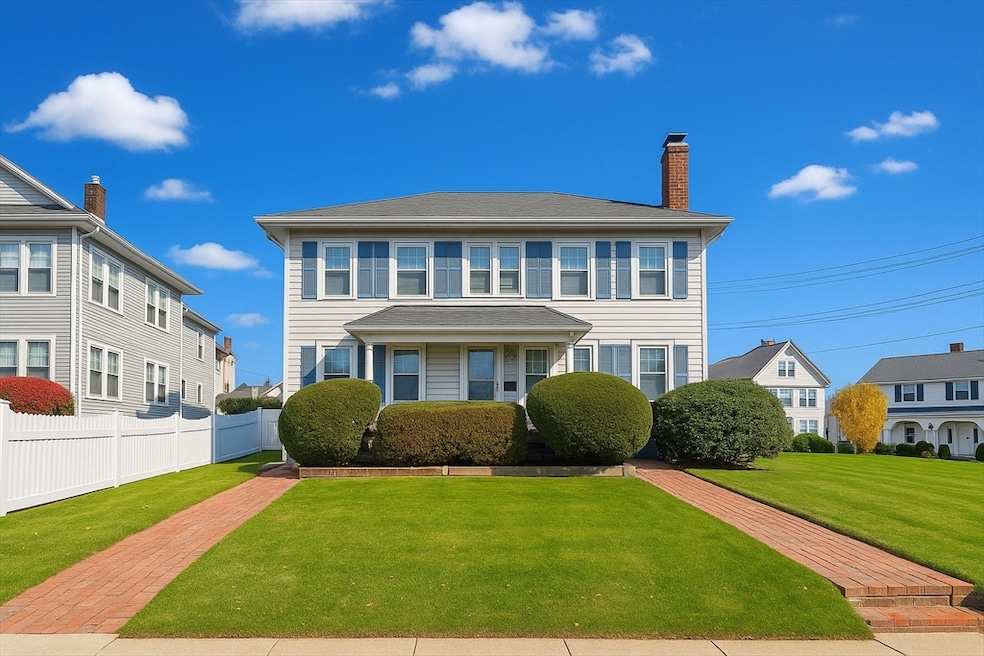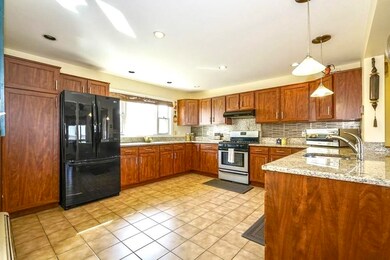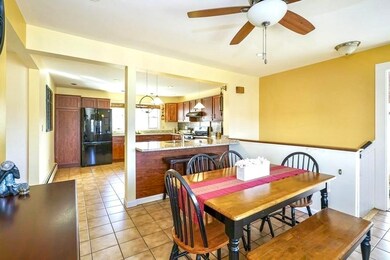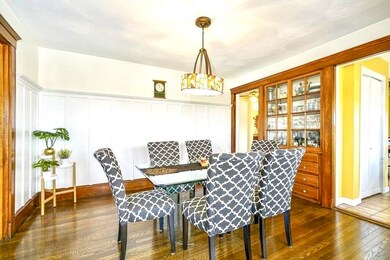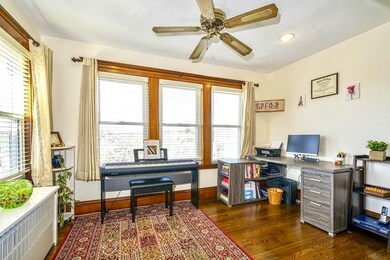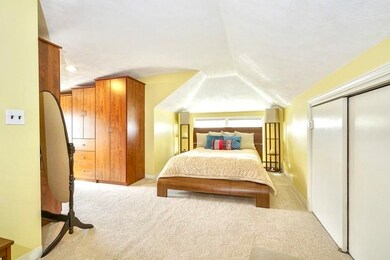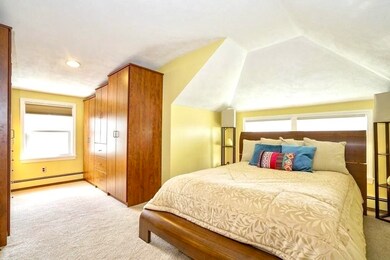86 Palfrey Rd Unit 88 Belmont, MA 02478
Cushing Square NeighborhoodHighlights
- Golf Course Community
- Community Stables
- Open Floorplan
- Roger Wellington Elementary School Rated A
- Medical Services
- Custom Closet System
About This Home
Beautiful 2 level 4 BEDS 2 BATHS condo rental near Cushing Square. This 2nd & 3rd floor well-maintained, spacious condo has the feel of a single family home. Open floor plan w/sun lit living rm leads to a dining rm & bonus sitting rm/home office. Beautiful massive kitchen w/ GRANITE counters & plenty of cabinets for all your cooking needs. Open breakfast bar opens to a separate dining area. A lovely 3 season enclosed sunroom overlooks patio. 2 bedrooms w/ an updated bath complete this level. Top fl offers a primary suite w/ a spa bath & custom closets. A sitting/study rm area w/ skylight & a 4th bedroom complete this fl. Great closet space throughout. Enjoy the private patio & shared yard space. 3 parking spaces including 1 GARAGE space. Unit has replacement windows, gas heating, PRIVATE LAUNDRY IN BASEMENT. Owner provides 6 window ac units. PET FRIENDLY. Near #73 bus to Harvard Square & Commuter Rail in Waverly Sq, accessible to Alewife T station. 1st, last & 1 month sec deposit due.
Condo Details
Home Type
- Condominium
Est. Annual Taxes
- $9,363
Year Built
- Built in 1925
Parking
- 1 Car Garage
Home Design
- Entry on the 2nd floor
Interior Spaces
- 2,200 Sq Ft Home
- Open Floorplan
- Ceiling Fan
- Bay Window
- Picture Window
- Sitting Room
- Dining Area
- Sun or Florida Room
- Utility Room with Study Area
- Laundry in Basement
Kitchen
- Oven
- ENERGY STAR Qualified Refrigerator
- ENERGY STAR Qualified Dishwasher
- Solid Surface Countertops
- Disposal
Flooring
- Wood
- Wall to Wall Carpet
- Ceramic Tile
Bedrooms and Bathrooms
- 4 Bedrooms
- Primary bedroom located on third floor
- Custom Closet System
- 2 Full Bathrooms
- Bathtub with Shower
- Separate Shower
Outdoor Features
- Patio
Location
- Property is near public transit
- Property is near schools
Schools
- Wellinton Elementary School
- Chenery Middle School
- Belmont High School
Utilities
- Cooling Available
- Heating System Uses Natural Gas
- Individual Controls for Heating
- Baseboard Heating
Listing and Financial Details
- Security Deposit $4,200
- Property Available on 12/1/25
- Rent includes water, sewer, gardener
- Assessor Parcel Number 4826264
Community Details
Overview
- No Home Owners Association
- Near Conservation Area
Amenities
- Medical Services
- Shops
- Laundry Facilities
Recreation
- Golf Course Community
- Tennis Courts
- Community Pool
- Park
- Community Stables
- Jogging Path
- Bike Trail
Pet Policy
- Call for details about the types of pets allowed
Map
Source: MLS Property Information Network (MLS PIN)
MLS Number: 73455361
APN: BELM-000012-000153-000000-000086
- 33 Slade St Unit 1
- 2 Bartlett Ave Unit 1
- 59-61 Gilbert Rd
- 50 Hammond Rd
- 125 Trapelo Rd Unit 21
- 125 Trapelo Rd Unit 23
- 15 Cushing Ave Unit 2
- 70 Horace Rd
- 72-74 Flett Rd
- 748 Belmont St
- 69 Horace Rd
- 88 Bartlett Ave
- 532 Belmont St
- 98 Carroll St Unit 98
- 263 Common St
- 103 Harnden Ave Unit 103
- 50 Carroll St Unit 50
- 55-57 Hawthorne St
- 47 Fuller Rd Unit 47
- 43 Fuller Rd Unit 45
- 31 Gilbert Rd Unit 2
- 18 Winslow Rd
- 22-24 Slade St Unit 2
- 45 Slade St Unit 1
- 1 Vincent Ave Unit 3
- 137 Trapelo Rd Unit 125-33
- 27 Vincent Ave Unit 2
- 125 Trapelo Rd Unit 23
- 121 Trapelo Rd Unit 21
- 120 Trapelo Rd
- 61-63 Bartlett Ave Unit 61
- 15 Chester Rd
- 58 Creeley Rd Unit 1
- 42-44 Wilson Ave
- 44 Wilson Ave Unit 2
- 12 Jeanette Ave Unit 1
- 56 Creeley Rd Unit 1
- 525 Common St
- 34 Walnut St
- 550 Belmont St Unit 33
