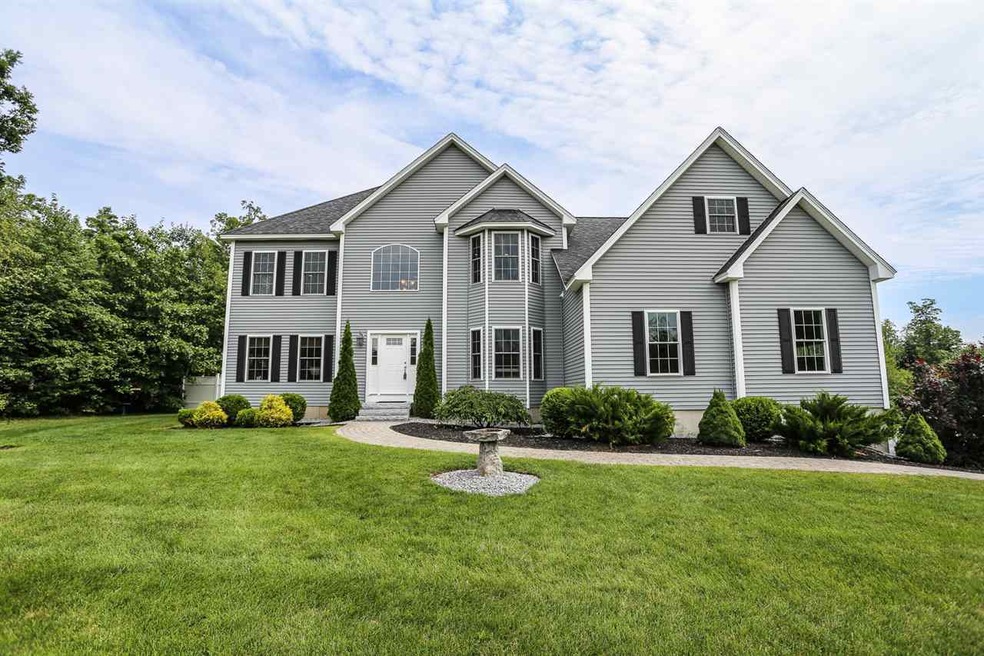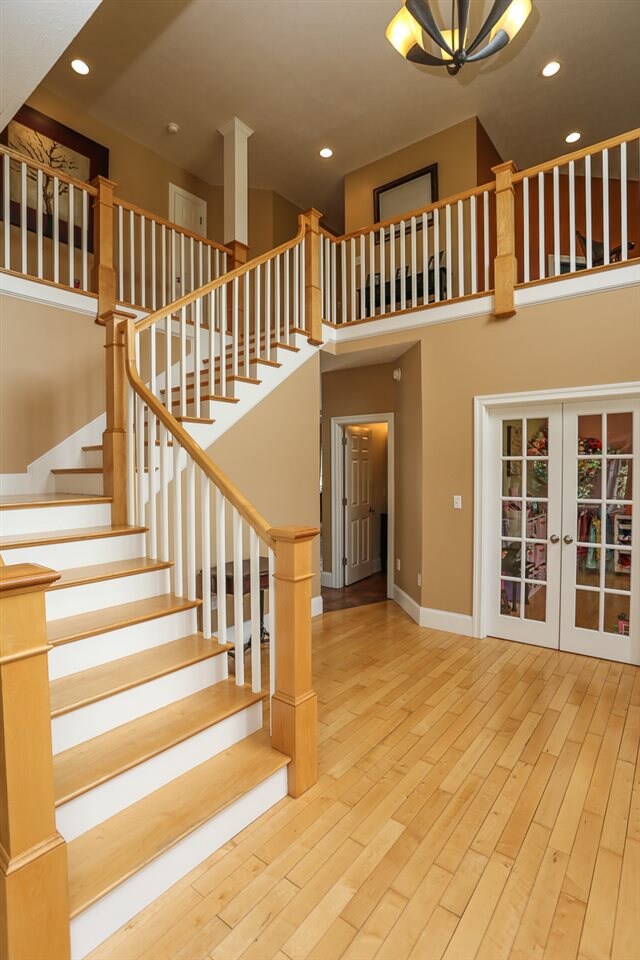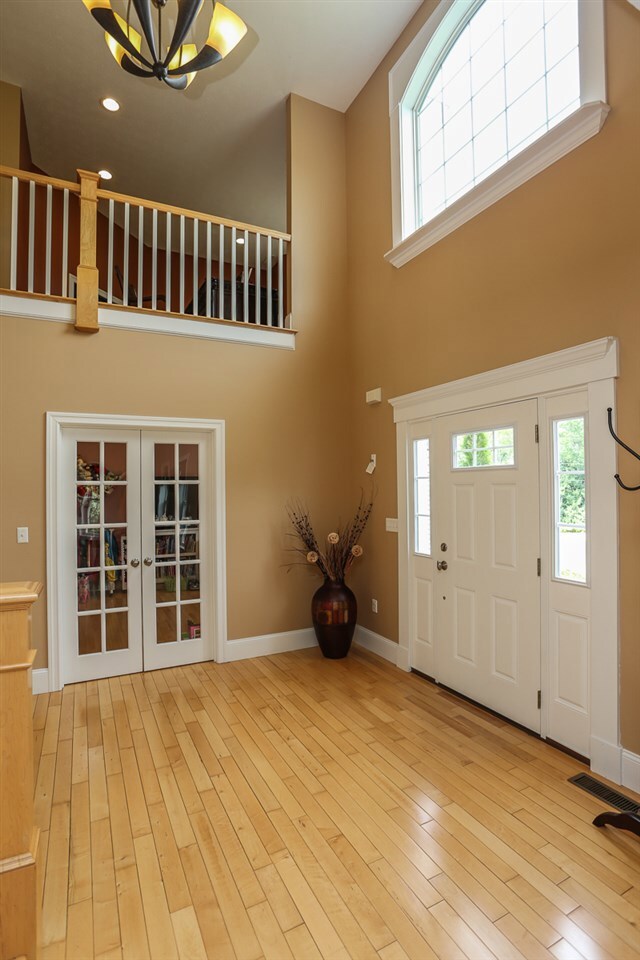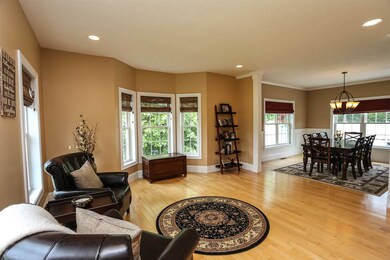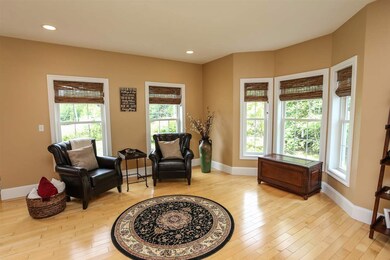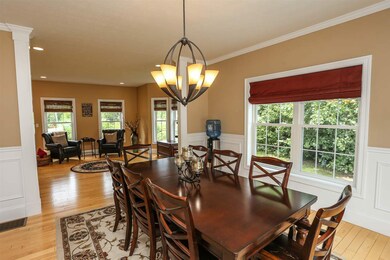
Highlights
- In Ground Pool
- 2.79 Acre Lot
- Countryside Views
- Heated Floors
- Colonial Architecture
- Deck
About This Home
As of August 2020Welcome home to this immaculate 3700 square foot 4 bedroom, 2 1/2 bath Colonial in the Rolling Hills subdivision of Weare. You are sure to be impressed by the beautiful 2 story entryway, chef's kitchen with granite and stainless steel appliances, great room with gas fireplace and secluded office space on the second floor, this home has everything your growing family needs. But wait, we didn't even tell you about the fully fenced in backyard oasis that awaits with multi-level composite deck, paver patio, heated salt in-ground pool and gated play area. No need to worry about power outages or watering your lawn with your whole house stand-by generator and irrigation system. New $15,000 leach field design and replacement just completed. Conveniently located 30 minutes from both Manchester and Concord. Stop by for a visit, you won't want to leave..
Last Agent to Sell the Property
Keller Williams Realty-Metropolitan License #070395 Listed on: 08/11/2017

Home Details
Home Type
- Single Family
Est. Annual Taxes
- $9,561
Year Built
- Built in 2006
Lot Details
- 2.79 Acre Lot
- Property is Fully Fenced
- Landscaped
- Corner Lot
- Level Lot
- Irrigation
- Property is zoned RURAL
Parking
- 2 Car Direct Access Garage
- Automatic Garage Door Opener
- Driveway
- Off-Street Parking
Home Design
- Colonial Architecture
- Concrete Foundation
- Wood Frame Construction
- Shingle Roof
- Vinyl Siding
Interior Spaces
- 2-Story Property
- Central Vacuum
- Cathedral Ceiling
- Ceiling Fan
- Multiple Fireplaces
- Gas Fireplace
- Double Pane Windows
- Blinds
- Drapes & Rods
- Window Screens
- Open Floorplan
- Dining Area
- Countryside Views
Kitchen
- Open to Family Room
- Stove
- Microwave
- Dishwasher
Flooring
- Wood
- Heated Floors
- Tile
Bedrooms and Bathrooms
- 4 Bedrooms
- En-Suite Primary Bedroom
- Walk-In Closet
- Bathroom on Main Level
- Whirlpool Bathtub
- Walk-in Shower
Laundry
- Laundry on upper level
- Washer and Dryer Hookup
Unfinished Basement
- Basement Fills Entire Space Under The House
- Connecting Stairway
- Interior Basement Entry
- Natural lighting in basement
Home Security
- Home Security System
- Fire and Smoke Detector
Accessible Home Design
- Hard or Low Nap Flooring
Pool
- In Ground Pool
- Spa
Outdoor Features
- Deck
- Patio
- Playground
Schools
- Center Woods Elementary School
- Weare Middle School
- John Stark Regional High School
Utilities
- Humidifier
- Forced Air Zoned Heating System
- Heating unit installed on the ceiling
- Heating System Uses Gas
- Programmable Thermostat
- Power Generator
- Private Water Source
- Liquid Propane Gas Water Heater
- Water Purifier
- Private Sewer
Community Details
- Rolling Hills Subdivision
Listing and Financial Details
- Tax Lot 41
Ownership History
Purchase Details
Home Financials for this Owner
Home Financials are based on the most recent Mortgage that was taken out on this home.Purchase Details
Home Financials for this Owner
Home Financials are based on the most recent Mortgage that was taken out on this home.Purchase Details
Home Financials for this Owner
Home Financials are based on the most recent Mortgage that was taken out on this home.Similar Homes in Weare, NH
Home Values in the Area
Average Home Value in this Area
Purchase History
| Date | Type | Sale Price | Title Company |
|---|---|---|---|
| Warranty Deed | $540,000 | None Available | |
| Warranty Deed | $449,933 | -- | |
| Deed | $470,000 | -- |
Mortgage History
| Date | Status | Loan Amount | Loan Type |
|---|---|---|---|
| Open | $486,000 | Purchase Money Mortgage | |
| Previous Owner | $424,100 | Purchase Money Mortgage | |
| Previous Owner | $320,000 | Unknown | |
| Previous Owner | $359,618 | Unknown | |
| Previous Owner | $40,000 | Unknown | |
| Previous Owner | $376,000 | Purchase Money Mortgage |
Property History
| Date | Event | Price | Change | Sq Ft Price |
|---|---|---|---|---|
| 08/10/2020 08/10/20 | Sold | $540,000 | -1.8% | $146 / Sq Ft |
| 06/27/2020 06/27/20 | Pending | -- | -- | -- |
| 04/29/2020 04/29/20 | For Sale | $550,000 | 0.0% | $148 / Sq Ft |
| 04/09/2020 04/09/20 | Pending | -- | -- | -- |
| 03/30/2020 03/30/20 | For Sale | $550,000 | +22.5% | $148 / Sq Ft |
| 12/15/2017 12/15/17 | Sold | $449,000 | -0.2% | $121 / Sq Ft |
| 09/05/2017 09/05/17 | For Sale | $449,900 | 0.0% | $121 / Sq Ft |
| 08/23/2017 08/23/17 | Pending | -- | -- | -- |
| 08/11/2017 08/11/17 | For Sale | $449,900 | -- | $121 / Sq Ft |
Tax History Compared to Growth
Tax History
| Year | Tax Paid | Tax Assessment Tax Assessment Total Assessment is a certain percentage of the fair market value that is determined by local assessors to be the total taxable value of land and additions on the property. | Land | Improvement |
|---|---|---|---|---|
| 2024 | $11,820 | $579,700 | $136,400 | $443,300 |
| 2023 | $10,620 | $563,700 | $136,400 | $427,300 |
| 2022 | $9,808 | $563,700 | $136,400 | $427,300 |
| 2021 | $9,696 | $563,700 | $136,400 | $427,300 |
| 2020 | $10,504 | $438,600 | $101,200 | $337,400 |
| 2019 | $10,399 | $438,600 | $101,200 | $337,400 |
| 2018 | $10,101 | $438,600 | $101,200 | $337,400 |
| 2016 | $9,561 | $427,400 | $96,400 | $331,000 |
| 2015 | $9,251 | $412,800 | $96,400 | $316,400 |
| 2014 | $9,168 | $412,800 | $96,400 | $316,400 |
| 2013 | $8,978 | $412,800 | $96,400 | $316,400 |
Agents Affiliated with this Home
-
Jane Ash

Seller's Agent in 2020
Jane Ash
Five North Realty Group, Inc.
(978) 502-2759
7 in this area
24 Total Sales
-
S
Buyer's Agent in 2020
Sally Trombley
East Key Realty
(603) 860-5886
-
Ware Group

Seller's Agent in 2017
Ware Group
Keller Williams Realty-Metropolitan
(603) 714-9385
117 Total Sales
-
Mary Viens

Buyer's Agent in 2017
Mary Viens
Keller Williams Realty-Metropolitan
(603) 235-2591
52 Total Sales
Map
Source: PrimeMLS
MLS Number: 4653155
APN: WEAR-000412-000000-000186-000041
- 143-145 Barnard Hill Rd
- 63 Guys Ln
- 302 S Stark Hwy
- 300 S Stark Hwy
- 0 S Stark Hwy Unit 5017809
- 44 Hoit Mill Rd
- 401 River Rd
- 86 Sargent Station Rd Unit 25
- 86 Sargent Station Rd Unit 41
- 86 Sargent Station Rd Unit 7
- 38 Elanor Way
- 25 Brown Ridge Rd
- 10 Irving Dr
- 57 Oak Ridge Rd
- 1201 Gorham Pond Rd
- 2 Wright Dr
- 48 Wright Dr Unit 65-2
- 65 Wright Dr Unit 65-3
- 65 Wright Dr Unit 65-4
- 924 River Rd
