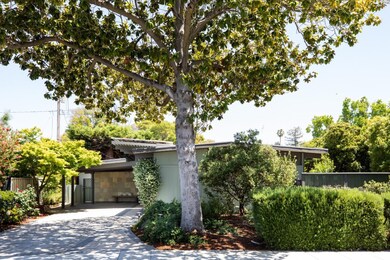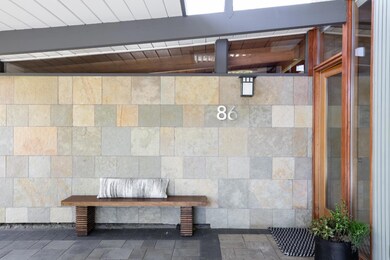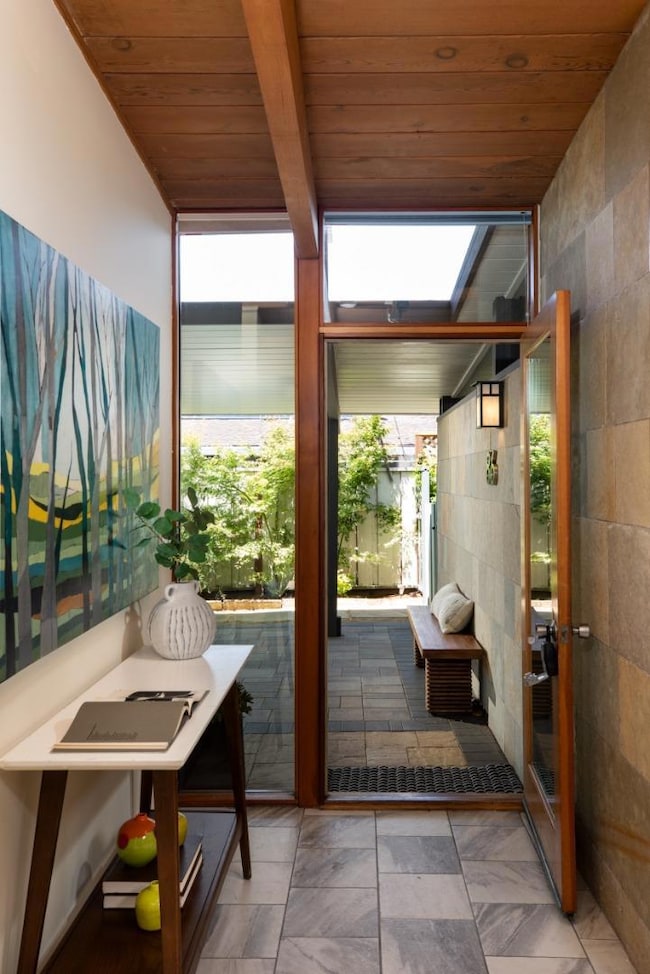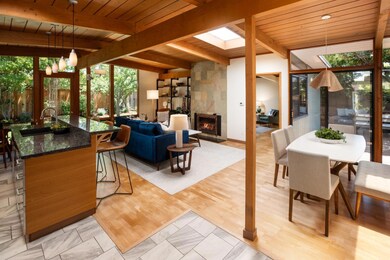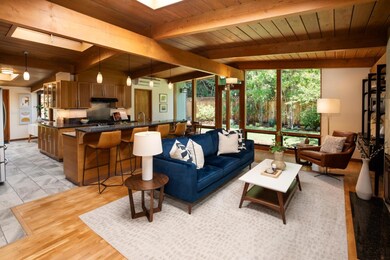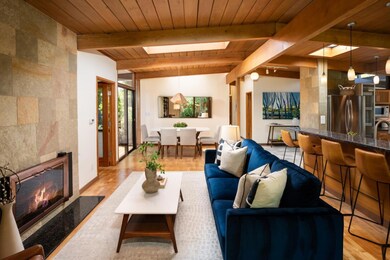
86 Roosevelt Cir Palo Alto, CA 94306
Fairmeadow NeighborhoodHighlights
- Primary Bedroom Suite
- Skyline View
- Wood Flooring
- Fairmeadow Elementary School Rated A+
- Deck
- Open to Family Room
About This Home
As of June 2025Mid-Century Modern Eichler home in a quiet neighborhood offers a serene and sophisticated feel with the perfect blend of indoor-outdoor living. Distinctive Eichler features include floor-to-ceiling windows, radiant heating, and exposed wood beams. The home features 3 bedrooms, 2 baths and an updated kitchen with stainless steel appliances. Near excellent Palo Alto schools, shopping, Mitchell Park Community Center and the Magical Bridge Playground. Top Palo Alto schools include Fairmeadow Elementary, JLS Middle, and Gunn High (buyer to verify enrollment).
Last Agent to Sell the Property
Christie's International Real Estate Sereno License #70010715 Listed on: 05/28/2025

Home Details
Home Type
- Single Family
Est. Annual Taxes
- $7,812
Year Built
- Built in 1952
Lot Details
- 6,181 Sq Ft Lot
- Sprinklers on Timer
- Back Yard Fenced
- Zoning described as R1
Home Design
- Slab Foundation
- Foam Roof
Interior Spaces
- 1,736 Sq Ft Home
- 1-Story Property
- Skylights in Kitchen
- Living Room with Fireplace
- Dining Area
- Skyline Views
- Washer and Dryer
Kitchen
- Open to Family Room
- Gas Oven
- Microwave
- Dishwasher
- Disposal
Flooring
- Wood
- Tile
Bedrooms and Bathrooms
- 3 Bedrooms
- Primary Bedroom Suite
- Walk-In Closet
- 2 Full Bathrooms
- Dual Sinks
- Bathtub with Shower
Parking
- 1 Carport Space
- Electric Vehicle Home Charger
Outdoor Features
- Deck
- Shed
Utilities
- Cooling System Mounted To A Wall/Window
- Radiant Heating System
Listing and Financial Details
- Assessor Parcel Number 132-23-054
Ownership History
Purchase Details
Home Financials for this Owner
Home Financials are based on the most recent Mortgage that was taken out on this home.Similar Homes in Palo Alto, CA
Home Values in the Area
Average Home Value in this Area
Purchase History
| Date | Type | Sale Price | Title Company |
|---|---|---|---|
| Grant Deed | $3,320,000 | Chicago Title |
Mortgage History
| Date | Status | Loan Amount | Loan Type |
|---|---|---|---|
| Open | $2,324,000 | New Conventional | |
| Previous Owner | $475,000 | New Conventional | |
| Previous Owner | $373,339 | Adjustable Rate Mortgage/ARM | |
| Previous Owner | $229,108 | New Conventional | |
| Previous Owner | $274,850 | New Conventional | |
| Previous Owner | $450,000 | Credit Line Revolving | |
| Previous Owner | $200,000 | Credit Line Revolving | |
| Previous Owner | $80,000 | Credit Line Revolving | |
| Previous Owner | $30,000 | Credit Line Revolving | |
| Previous Owner | $309,200 | Unknown | |
| Previous Owner | $295,000 | Unknown |
Property History
| Date | Event | Price | Change | Sq Ft Price |
|---|---|---|---|---|
| 06/20/2025 06/20/25 | Sold | $3,320,000 | +3.8% | $1,912 / Sq Ft |
| 06/05/2025 06/05/25 | Pending | -- | -- | -- |
| 05/28/2025 05/28/25 | For Sale | $3,198,000 | -- | $1,842 / Sq Ft |
Tax History Compared to Growth
Tax History
| Year | Tax Paid | Tax Assessment Tax Assessment Total Assessment is a certain percentage of the fair market value that is determined by local assessors to be the total taxable value of land and additions on the property. | Land | Improvement |
|---|---|---|---|---|
| 2025 | $7,812 | $674,220 | $450,920 | $223,300 |
| 2024 | $7,812 | $661,001 | $442,079 | $218,922 |
| 2023 | $7,696 | $648,041 | $433,411 | $214,630 |
| 2022 | $7,606 | $635,335 | $424,913 | $210,422 |
| 2021 | $7,453 | $622,879 | $416,582 | $206,297 |
| 2020 | $7,295 | $616,493 | $412,311 | $204,182 |
| 2019 | $7,215 | $604,406 | $404,227 | $200,179 |
| 2018 | $7,025 | $592,555 | $396,301 | $196,254 |
| 2017 | $6,901 | $580,937 | $388,531 | $192,406 |
| 2016 | $6,709 | $569,547 | $380,913 | $188,634 |
| 2015 | $6,644 | $560,993 | $375,192 | $185,801 |
| 2014 | $6,539 | $550,005 | $367,843 | $182,162 |
Agents Affiliated with this Home
-
Leannah Hunt

Seller's Agent in 2025
Leannah Hunt
Sereno Group
(650) 475-2030
1 in this area
16 Total Sales
-
Nina Kim

Buyer's Agent in 2025
Nina Kim
Intero Real Estate Services
(408) 772-1002
1 in this area
27 Total Sales
Map
Source: MLSListings
MLS Number: ML82008680
APN: 132-23-054
- 3728 Carlson Cir
- 26 Roosevelt Cir
- 4163 Park Blvd
- 225 W Meadow Dr
- 315 W Meadow Dr
- 342 Carolina Ln
- 3329 Ramona St
- 3314 Bryant St
- 110 Greenmeadow Way Unit 10
- 3271 Alma St
- 3222 Ramona St
- 3224 Kipling St
- 3888 Magnolia Dr
- 731 E Charleston Rd
- 3160 Waverley St
- 790 Montrose Ave
- 779 Holly Oak Dr
- 3585 El Camino Real
- 795 E Charleston Rd
- 4250 El Camino Real Unit C221

