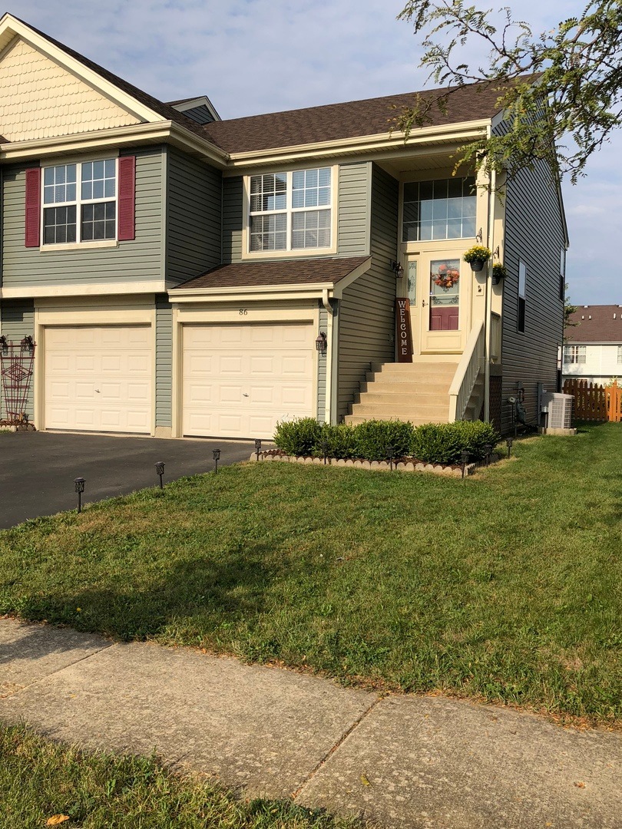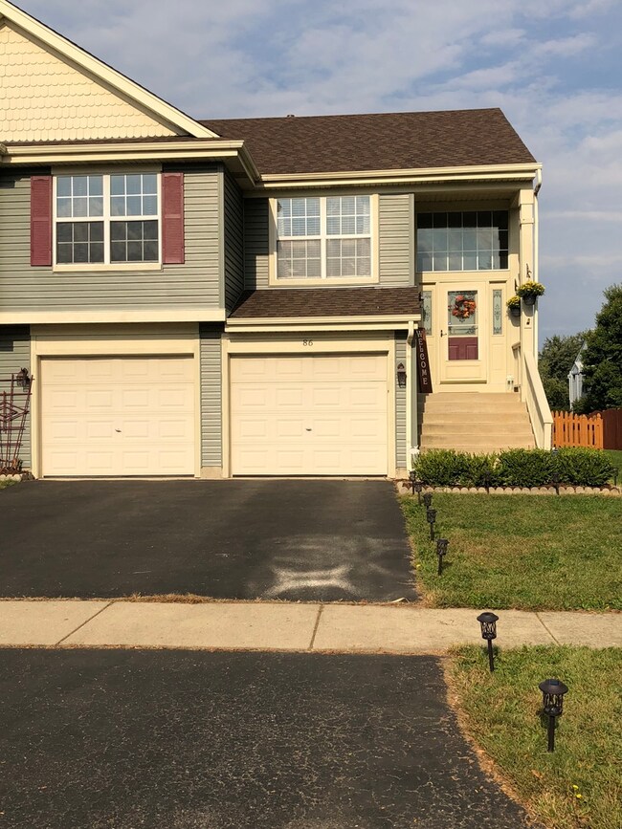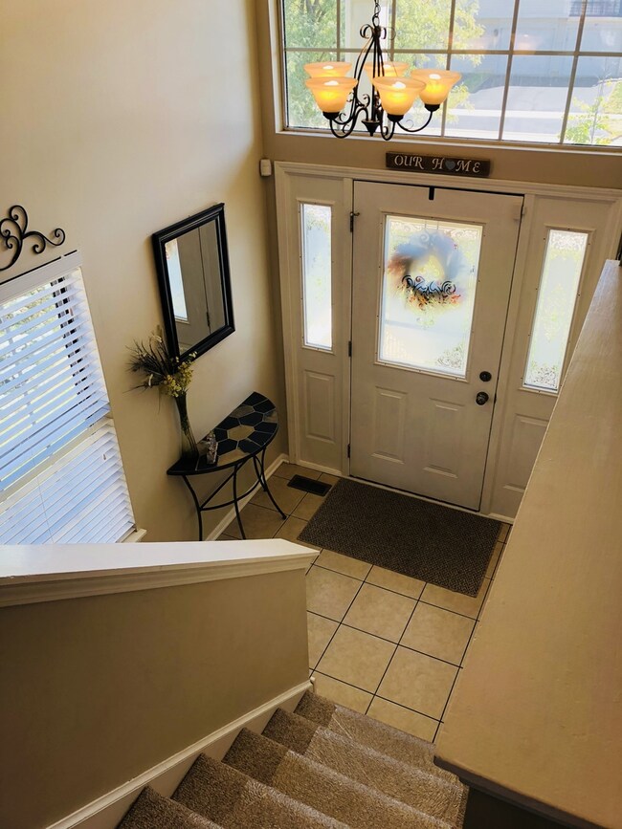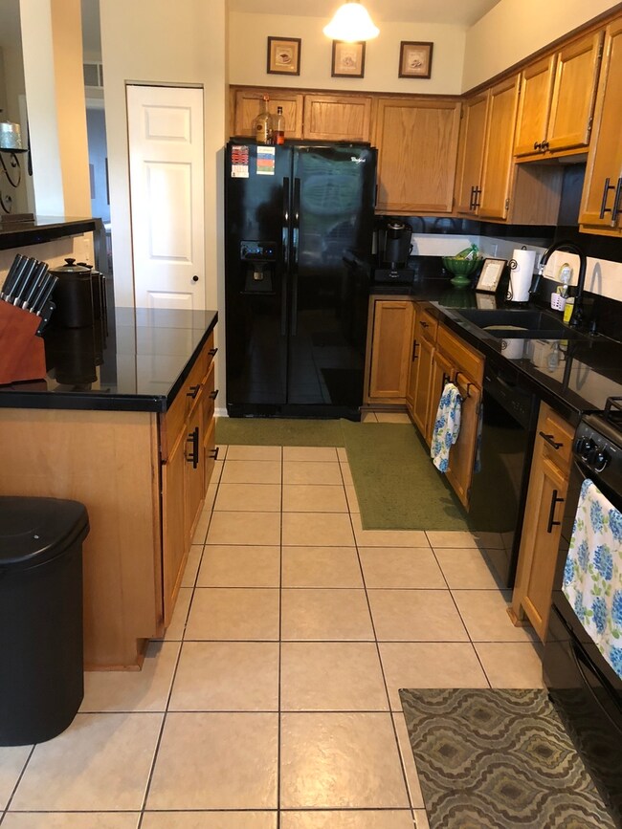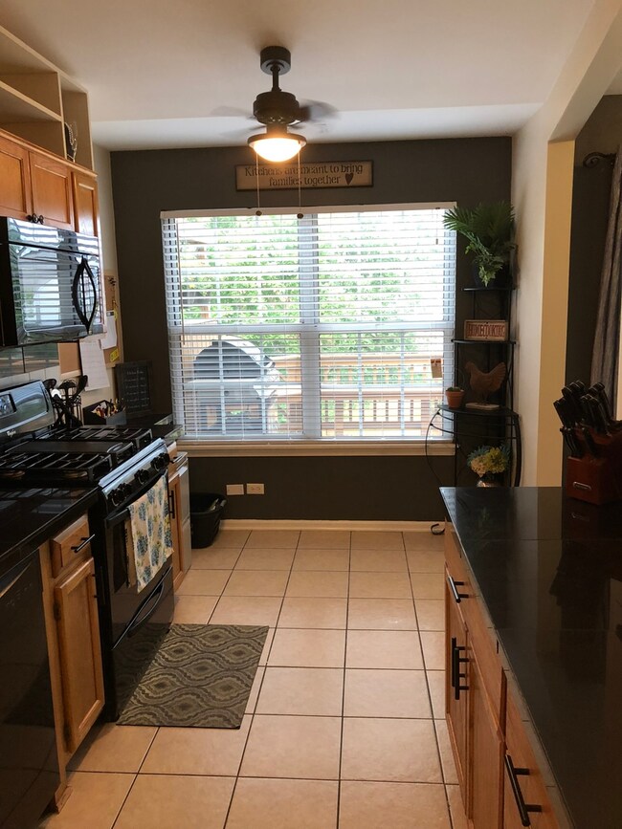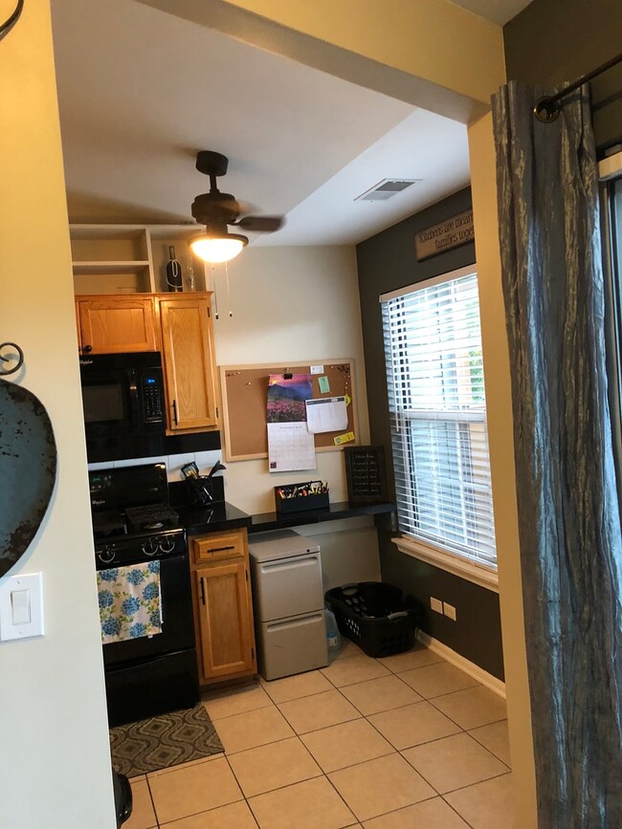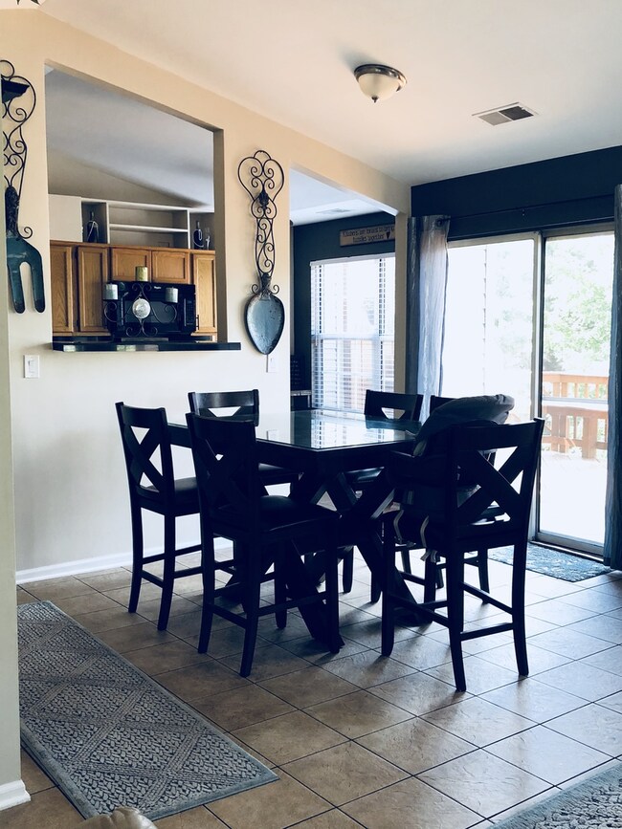
86 Seton Creek Dr Oswego, IL 60543
North Oswego NeighborhoodHighlights
- Deck
- Vaulted Ceiling
- Attached Garage
- Oswego High School Rated A-
- Fenced Yard
- Patio
About This Home
As of November 2018Wow! 2 story duplex with open concept living. Three bedrooms and 3 full baths. Updated kitchen with pass through open to the dinette and living room. All appliances stay . New roof, and siding 2018. Sprawling entry way and high ceilings. Tile floor throughout except 2 bedrooms with carpet. Bedroom downstairs has new carpet. Gas start wood burning fireplace, HUGE master suite with a walk-in closet and updated on suite bath. Lower level is a finished walk-out. It has a family room, bedroom and full bathroom. Freshly stained deck, patio and fenced yard perfect for outdoor entertaining. Over-sized 2 car garage, low HOA, and Oswego schools. Convenient shopping and dining minutes away, trails and parks. 15 minutes from Highway and Naperville.
Last Agent to Sell the Property
4 Sale Realty Advantage License #471018942 Listed on: 09/19/2018
Townhouse Details
Home Type
- Townhome
Est. Annual Taxes
- $6,776
Year Built | Renovated
- 1995 | 2018
Lot Details
- East or West Exposure
- Fenced Yard
HOA Fees
- $25 per month
Parking
- Attached Garage
- Parking Included in Price
- Garage Is Owned
Home Design
- Slab Foundation
- Asphalt Shingled Roof
- Vinyl Siding
Interior Spaces
- Primary Bathroom is a Full Bathroom
- Vaulted Ceiling
- Wood Burning Fireplace
- Fireplace With Gas Starter
Kitchen
- Oven or Range
- <<microwave>>
- Dishwasher
- Disposal
Laundry
- Dryer
- Washer
Finished Basement
- Basement Fills Entire Space Under The House
- Finished Basement Bathroom
Outdoor Features
- Deck
- Patio
Utilities
- Forced Air Heating and Cooling System
Community Details
- Pets Allowed
Listing and Financial Details
- Homeowner Tax Exemptions
Ownership History
Purchase Details
Home Financials for this Owner
Home Financials are based on the most recent Mortgage that was taken out on this home.Purchase Details
Home Financials for this Owner
Home Financials are based on the most recent Mortgage that was taken out on this home.Purchase Details
Home Financials for this Owner
Home Financials are based on the most recent Mortgage that was taken out on this home.Purchase Details
Home Financials for this Owner
Home Financials are based on the most recent Mortgage that was taken out on this home.Purchase Details
Similar Home in Oswego, IL
Home Values in the Area
Average Home Value in this Area
Purchase History
| Date | Type | Sale Price | Title Company |
|---|---|---|---|
| Warranty Deed | $200,000 | Chicago Title | |
| Warranty Deed | $192,500 | American National Title Inc | |
| Warranty Deed | $135,000 | First American Title | |
| Warranty Deed | $107,500 | First American Title | |
| Deed | $137,900 | -- |
Mortgage History
| Date | Status | Loan Amount | Loan Type |
|---|---|---|---|
| Open | $196,371 | FHA | |
| Closed | $196,377 | FHA | |
| Previous Owner | $188,816 | FHA | |
| Previous Owner | $132,554 | FHA | |
| Previous Owner | $100,798 | FHA | |
| Previous Owner | $176,800 | Unknown | |
| Previous Owner | $152,000 | New Conventional | |
| Closed | -- | No Value Available |
Property History
| Date | Event | Price | Change | Sq Ft Price |
|---|---|---|---|---|
| 11/16/2018 11/16/18 | Sold | $208,000 | 0.0% | $121 / Sq Ft |
| 10/12/2018 10/12/18 | Pending | -- | -- | -- |
| 09/30/2018 09/30/18 | Price Changed | $208,000 | -1.4% | $121 / Sq Ft |
| 09/23/2018 09/23/18 | Price Changed | $210,900 | -1.9% | $123 / Sq Ft |
| 09/19/2018 09/19/18 | For Sale | $214,900 | +11.8% | $125 / Sq Ft |
| 12/09/2016 12/09/16 | Sold | $192,300 | +1.2% | $112 / Sq Ft |
| 11/08/2016 11/08/16 | Pending | -- | -- | -- |
| 10/31/2016 10/31/16 | For Sale | $190,000 | +40.7% | $110 / Sq Ft |
| 04/05/2013 04/05/13 | Sold | $135,000 | 0.0% | $78 / Sq Ft |
| 03/06/2013 03/06/13 | Pending | -- | -- | -- |
| 03/01/2013 03/01/13 | For Sale | $135,000 | -- | $78 / Sq Ft |
Tax History Compared to Growth
Tax History
| Year | Tax Paid | Tax Assessment Tax Assessment Total Assessment is a certain percentage of the fair market value that is determined by local assessors to be the total taxable value of land and additions on the property. | Land | Improvement |
|---|---|---|---|---|
| 2024 | $6,776 | $90,205 | $15,222 | $74,983 |
| 2023 | $6,072 | $79,828 | $13,471 | $66,357 |
| 2022 | $6,072 | $73,237 | $12,359 | $60,878 |
| 2021 | $5,965 | $69,749 | $11,770 | $57,979 |
| 2020 | $5,592 | $65,186 | $11,000 | $54,186 |
| 2019 | $5,338 | $61,608 | $11,000 | $50,608 |
| 2018 | $4,988 | $57,554 | $15,869 | $41,685 |
| 2017 | $4,823 | $53,045 | $14,626 | $38,419 |
| 2016 | $4,392 | $48,222 | $13,296 | $34,926 |
| 2015 | $4,128 | $43,838 | $12,087 | $31,751 |
| 2014 | -- | $41,357 | $11,403 | $29,954 |
| 2013 | -- | $42,636 | $11,756 | $30,880 |
Agents Affiliated with this Home
-
Daniel Nierman

Seller's Agent in 2018
Daniel Nierman
4 Sale Realty Advantage
(847) 601-9359
407 Total Sales
-
Brian Kalsto

Buyer's Agent in 2018
Brian Kalsto
Real People Realty
(815) 481-9761
73 Total Sales
-
Julie Tobolski

Seller's Agent in 2016
Julie Tobolski
Coldwell Banker Real Estate Group
(630) 699-6340
3 in this area
74 Total Sales
-
Neal Wenckus
N
Buyer's Agent in 2016
Neal Wenckus
Keller Williams Innovate - Aurora
(630) 408-0848
11 Total Sales
-
Leslie McKenzie

Seller's Agent in 2013
Leslie McKenzie
RE/MAX
(630) 373-3338
1 in this area
10 Total Sales
Map
Source: Midwest Real Estate Data (MRED)
MLS Number: MRD10087679
APN: 03-10-154-035
- 332 Stonemill Ln Unit 1
- 567 Heritage Dr
- 310 Cascade Ln Unit 310
- 459 Waubonsee Cir
- 245 Grays Dr Unit 2
- 70 Eastfield Rd
- 406 Cascade Ln Unit 3
- 257 Grays Dr Unit 4
- 475 Waubonsee Circle Ct Unit 2
- 395 Cascade Ln Unit 3
- 361 Cascade Ln Unit 1
- 407 Anthony Ct
- 533 Waterford Dr
- 133 Springbrook Trail S
- 545 Waterford Dr
- 616 Springbrook Trail N
- 75 Pueblo Rd Unit 18
- 261 Springbrook Trail S Unit 1
- 313 Kensington Dr
- 411 Frankfort Ave
