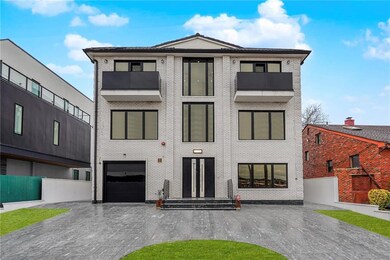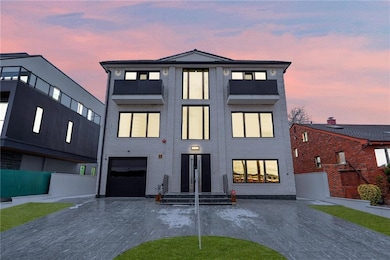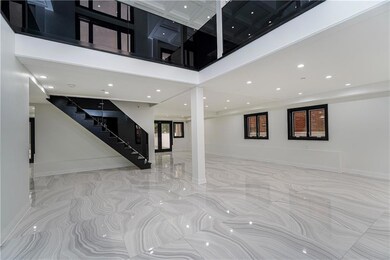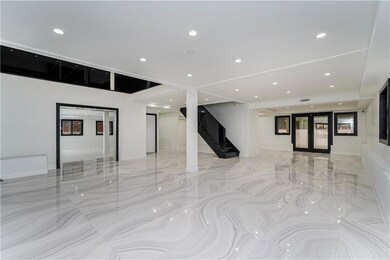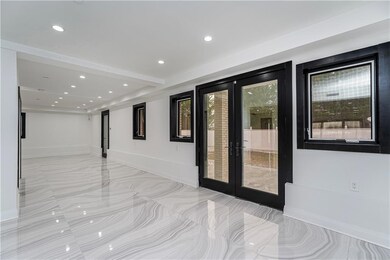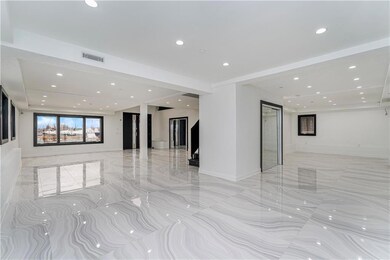
86 Whitman Dr Brooklyn, NY 11234
Mill Basin NeighborhoodEstimated payment $18,542/month
Highlights
- Private Pool
- Fireplace
- Central Air
- P.S. 236 Mill Basin Rated A
- Ceramic Tile Flooring
- Laundry Facilities
About This Home
Enter into the pinnacle of sophistication with this breathtaking mansion nestled in in the heart of Mill Basin boasting 6,850 square feet of meticulously designed living space. This estate combines timeless elegance with modern luxury,
a chef’s dream kitchen with state-of-the-art appliances, quartz counter tops, island and custom cabinetry from Italy and heated floors throughout the whole house. Three layered factories tinted soundproof windows. All plumbing is metal and not PVC.
Expansive formal and informal spaces, perfect for entertaining or intimate gatherings.
The 5 bedrooms and 3 bathrooms are each designed as a private retreat. 40 x 70 waterfront lot comes with the property.
This is more than a home—it’s a lifestyle. Schedule your private tour today and experience this masterpiece for yourself.
Open House Schedule
-
Sunday, July 27, 202512:00 to 1:30 pm7/27/2025 12:00:00 PM +00:007/27/2025 1:30:00 PM +00:00Add to Calendar
Home Details
Home Type
- Single Family
Est. Annual Taxes
- $13,206
Year Built
- Built in 2023
Lot Details
- 5,600 Sq Ft Lot
- Lot Dimensions are 56 x 100
- Back Yard
- Property is zoned R2
Home Design
- Brick Exterior Construction
- Poured Concrete
Interior Spaces
- 6,850 Sq Ft Home
- 3-Story Property
- Fireplace
- Ceramic Tile Flooring
Kitchen
- Stove
- Microwave
- Dishwasher
Bedrooms and Bathrooms
- 5 Bedrooms
- 3 Full Bathrooms
Laundry
- Dryer
- Washer
Parking
- 2 Parking Spaces
- Carport
Pool
- Private Pool
Utilities
- Central Air
- Heating System Uses Gas
- 220 Volts
- Gas Water Heater
Community Details
- Laundry Facilities
Listing and Financial Details
- Tax Block 8627
Map
Home Values in the Area
Average Home Value in this Area
Tax History
| Year | Tax Paid | Tax Assessment Tax Assessment Total Assessment is a certain percentage of the fair market value that is determined by local assessors to be the total taxable value of land and additions on the property. | Land | Improvement |
|---|---|---|---|---|
| 2025 | $13,206 | $123,780 | $19,080 | $104,700 |
| 2024 | $13,206 | $87,780 | $19,080 | $68,700 |
| 2023 | $13,253 | $91,380 | $19,860 | $71,520 |
| 2022 | $12,290 | $80,160 | $19,860 | $60,300 |
| 2021 | $12,223 | $74,520 | $19,860 | $54,660 |
| 2020 | $9,167 | $75,420 | $19,860 | $55,560 |
| 2019 | $11,462 | $83,400 | $19,860 | $63,540 |
| 2018 | $11,085 | $54,380 | $14,095 | $40,285 |
| 2017 | $10,100 | $51,302 | $16,005 | $35,297 |
| 2016 | $9,016 | $48,399 | $15,599 | $32,800 |
| 2015 | $6,179 | $45,660 | $22,080 | $23,580 |
| 2014 | $6,179 | $45,660 | $22,080 | $23,580 |
Property History
| Date | Event | Price | Change | Sq Ft Price |
|---|---|---|---|---|
| 05/27/2025 05/27/25 | Price Changed | $3,149,000 | -1.6% | $460 / Sq Ft |
| 03/31/2025 03/31/25 | For Sale | $3,199,000 | -- | $467 / Sq Ft |
Purchase History
| Date | Type | Sale Price | Title Company |
|---|---|---|---|
| Deed | $1,173,000 | -- |
Mortgage History
| Date | Status | Loan Amount | Loan Type |
|---|---|---|---|
| Open | $938,400 | Purchase Money Mortgage |
Similar Homes in Brooklyn, NY
Source: Brooklyn Board of REALTORS®
MLS Number: 488602
APN: 08627-0029
- 2218 E 60th Place
- 2789 E 65th St Unit 1
- 2054 E 56th St Unit 2
- 1455 Royce St Unit 1 H
- 2216 Kimball St
- 2223-2231 Utica Ave
- 2198 Flatbush Ave Unit 1B
- 2198 Flatbush Ave Unit 1F
- 4709 Avenue N
- 2172 Flatbush Ave Unit 2
- 2172 Flatbush Ave Unit 1
- 1072 E 85th St
- 8218 Avenue J
- 2130 Troy Ave Unit 2
- 93 Aster Ct Unit 2B
- 2137 Gerritsen Ave Unit Main unit
- 1353 E 91st St Unit 401F
- 9021 Avenue K
- 9112 Avenue K
- 3041 Avenue U Unit FL2

