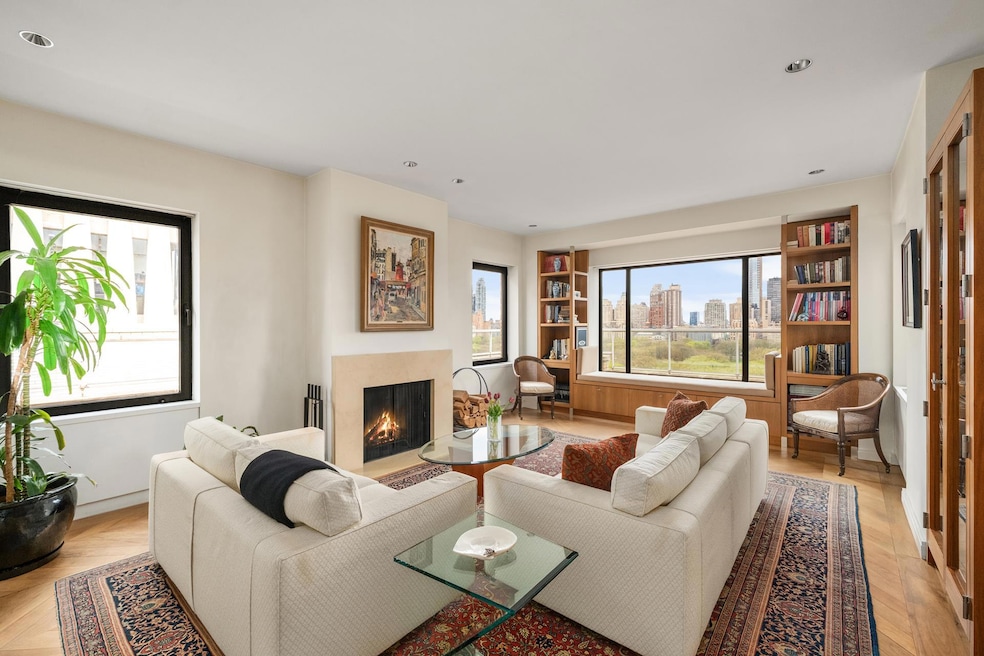
Estimated payment $92,316/month
Highlights
- City View
- 5-minute walk to 68 Street-Hunter College
- Terrace
- East Side Elementary School, P.S. 267 Rated A
- 1 Fireplace
- Balcony
About This Home
Perched atop the 20th and 21st floors of a premier Fifth Avenue cooperative, this grand, sun-flooded 11-room duplex penthouse offers panoramic Central Park views, refined interiors, high ceilings, and coveted on-site parking at a discounted rate. Spanning approximately 3,300 square feet interior and 545 square feet exterior, the residence features 4 bedrooms, 4.5 bathrooms, a wraparound terrace, and expansive entertaining spaces with ceilings up to approximately 9'9".
Enter via a semi-private elevator landing on the 21st floor, which opens to a gracious central gallery with coat closet. From here, access the dramatic entertaining space with ceilings up to 9'9", including a corner living room with wood-burning fireplace and three exposures, a richly paneled formal dining room with dual wine refrigeration, and a spacious den-all with direct access to a wraparound terrace boasting breathtaking park views. A large eat-in kitchen with three windows is outfitted with top-of-the-line appliances including a 48" Garland range with Best by Broan vented hood, Sub-Zero refrigerator, dual sinks and Miele dishwashers, and a pantry closet. A powder room completes the upper level.
The 20th floor, which is also accessible by elevator, is devoted to private living quarters. The oversized primary suite overlooks Central Park and features a covered private balcony, two large walk-in closets, and a luxurious five-piece spa bathroom. Two additional bedrooms include one with an ensuite bath and the other with a full bath across the hall, both showcasing open eastern views over Madison Avenue. This level also offers a windowed laundry room with abundant storage, plus a staff room with a full bath and closet.
Other features of the home include central air conditioning, and built-in shades. Additionally, a private storage cage in the basement is included in the sale.
860 Fifth Avenue at East 68th Street is a distinguished full-service cooperative designed by Sylvan Bien in 1950. The building features 153 residences on 21 floors and offers a suite of amenities including a doorman, porter, and live-in resident manager, on-site garage with discounted rates, fitness room, bike room, and laundry facilities. Pets (pending board interview), pied-a-terre ownership, co-purchasing, and use as a secondary residence are all permitted. Maximum financing 50% and there is a two (2%) percent flip tax payable by the purchaser.
Property Details
Home Type
- Co-Op
Year Built
- Built in 1950
HOA Fees
- $15,437 Monthly HOA Fees
Parking
- Garage
Interior Spaces
- 3,289 Sq Ft Home
- 1 Fireplace
- City Views
- Basement
Bedrooms and Bathrooms
- 4 Bedrooms
Outdoor Features
- Balcony
- Terrace
- Wrap Around Porch
Utilities
- No Cooling
Listing and Financial Details
- Legal Lot and Block 0069 / 01382
Community Details
Overview
- 157 Units
- High-Rise Condominium
- Lenox Hill Subdivision
- Property has 2 Levels
Amenities
- Courtyard
- Community Storage Space
Map
About This Building
Home Values in the Area
Average Home Value in this Area
Property History
| Date | Event | Price | Change | Sq Ft Price |
|---|---|---|---|---|
| 06/01/2025 06/01/25 | For Sale | $12,000,000 | -- | $3,649 / Sq Ft |
Similar Homes in New York, NY
Source: Real Estate Board of New York (REBNY)
MLS Number: RLS20023296
- 860 5th Ave Unit 11E
- 860 5th Ave Unit 4H
- 860 5th Ave Unit 12E
- 860 5th Ave Unit 4M
- 860 5th Ave Unit 7 B
- 8 E 68th St Unit 4
- 870 5th Ave Unit 15E
- 870 5th Ave Unit 2E
- 870 5th Ave Unit 11D
- 870 5th Ave Unit 1D
- 870 5th Ave Unit 4/5C
- 870 5th Ave Unit 12E
- 14 E 68th St Unit E
- 10 E 67th St
- 875 5th Ave Unit 12EF
- 875 5th Ave Unit 12 B
- 11 E 68th St Unit 7CE
- 20 E 68th St Unit 12D
- 20 E 68th St Unit 3F
- 20 E 68th St Unit 15D
- 20 E 68th St Unit 4D
- 20 E 68th St Unit 11C
- 20 E 66th St Unit 2 A
- 4 E 70th St Unit 1A
- 40 E 66th St Unit 8C
- 44 E 67th St Unit 6C
- 39 E 65th St Unit 2B
- 225 E 63rd St Unit FL2-ID1675
- 225 E 63rd St Unit FL2-ID1676
- 225 E 63rd St Unit FL3-ID345
- 225 E 63rd St Unit FL8-ID636
- 127 E 69th St Unit 4
- 127 E 69th St Unit Retail
- 130 E 70th St
- 38 E 73rd St
- 38 E 73rd St
- 119 E 71st St






