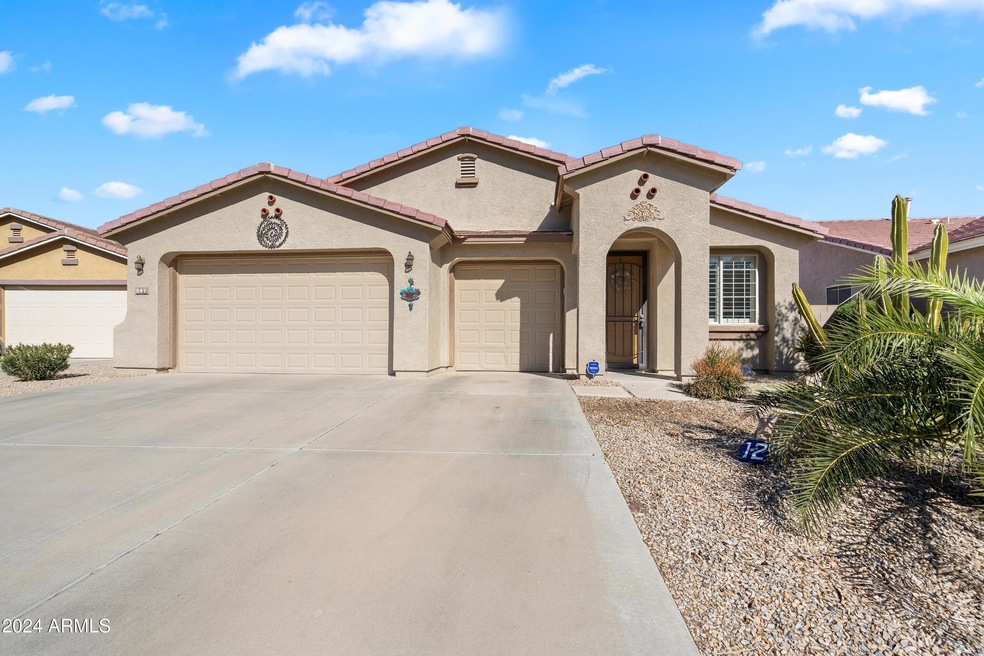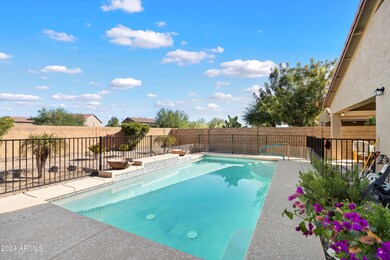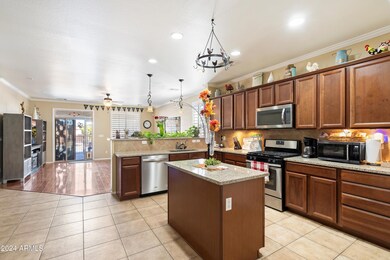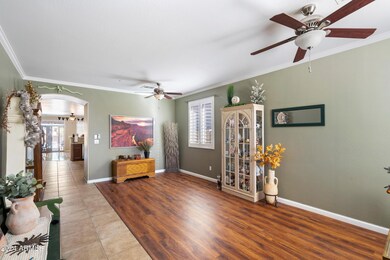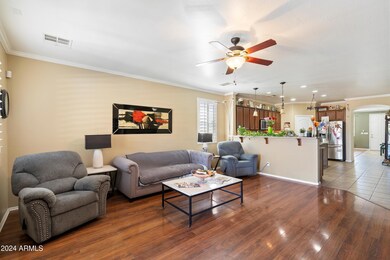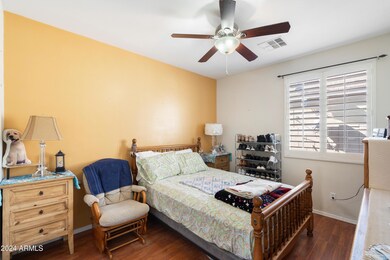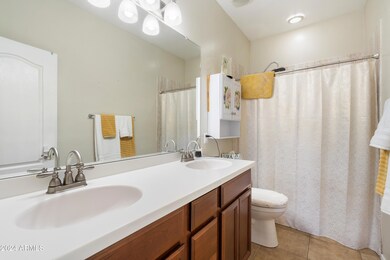
860 E Cierra Cir Unit 25 San Tan Valley, AZ 85143
Johnson Ranch NeighborhoodHighlights
- Golf Course Community
- Wood Flooring
- Tennis Courts
- Private Pool
- Granite Countertops
- Covered patio or porch
About This Home
As of April 2025**Your Johnson Ranch Dream Home Awaits!**
Get ready to fall in love with this rare gem—a stunning 4BR/2BA single-level beauty nestled on a quiet cul-de-sac in the highly desirable Masters at Johnson Ranch community! This over 2,300 sq ft bungalow offers an incredible blend of luxury, comfort, and convenience, and it's truly one-of-a-kind.
This home has all the features you've been dreaming of, from the soaring 9' ceilings and rich two-tone paint to the plantation shutters, crown molding, and custom finishes throughout. Step into the upgraded kitchen, complete with granite countertops, a spacious island, gas range, recessed lighting, and beautiful cabinetry that brings style and function together. It's a chef's paradise and an entertainer's delight! The spacious Master Suite is a true retreat, featuring two massive walk-in closets, a double sink vanity, and a separate garden tub with a glass-enclosed shower. And with his-and-hers closets, there's room for everything you love and then some.
The backyard? It's a private paradise. Situated on a large, spacious lot with no neighbors directly behind, you'll find a sparkling pool, covered patio, and plenty of space to unwind or host friends and family. And if you're an organization enthusiast, you'll adore the pristine, 3-car garage with custom paint, an eat-off-the-floor acrylic finish, and attic access stairs for even more storage options.
Johnson Ranch is unmatched when it comes to community perks, with access to three community pools, parks, sports courts, a golf course, and so much more. This home isn't just about comfort and styleit's about the lifestyle you deserve.
Don't waithomes like this don't stay on the market long! Schedule your showing today and make this exceptional Johnson Ranch home yours before someone else does. a(
Home Details
Home Type
- Single Family
Est. Annual Taxes
- $1,378
Year Built
- Built in 2007
Lot Details
- 8,127 Sq Ft Lot
- Cul-De-Sac
- Desert faces the front and back of the property
- Block Wall Fence
- Front and Back Yard Sprinklers
- Sprinklers on Timer
HOA Fees
- $73 Monthly HOA Fees
Parking
- 3 Car Garage
- Garage Door Opener
Home Design
- Wood Frame Construction
- Tile Roof
- Stucco
Interior Spaces
- 2,338 Sq Ft Home
- 1-Story Property
- Ceiling height of 9 feet or more
- Ceiling Fan
- Solar Screens
- Washer and Dryer Hookup
Kitchen
- Eat-In Kitchen
- Breakfast Bar
- <<builtInMicrowave>>
- Kitchen Island
- Granite Countertops
Flooring
- Wood
- Laminate
- Tile
Bedrooms and Bathrooms
- 4 Bedrooms
- Remodeled Bathroom
- Primary Bathroom is a Full Bathroom
- 2 Bathrooms
- Dual Vanity Sinks in Primary Bathroom
- Bathtub With Separate Shower Stall
Accessible Home Design
- No Interior Steps
Outdoor Features
- Private Pool
- Covered patio or porch
Schools
- Walker Butte K-8 Elementary And Middle School
- Poston Butte High School
Utilities
- Central Air
- Heating System Uses Natural Gas
- Tankless Water Heater
- Water Softener
- High Speed Internet
- Cable TV Available
Listing and Financial Details
- Tax Lot 11
- Assessor Parcel Number 210-76-526
Community Details
Overview
- Association fees include ground maintenance
- Johnson Ranch Association, Phone Number (480) 987-8073
- Built by Centex
- Johnson Ranch Unit 25 6568 Subdivision
Amenities
- Recreation Room
Recreation
- Golf Course Community
- Tennis Courts
- Community Playground
- Heated Community Pool
- Community Spa
- Bike Trail
Ownership History
Purchase Details
Home Financials for this Owner
Home Financials are based on the most recent Mortgage that was taken out on this home.Purchase Details
Home Financials for this Owner
Home Financials are based on the most recent Mortgage that was taken out on this home.Purchase Details
Home Financials for this Owner
Home Financials are based on the most recent Mortgage that was taken out on this home.Purchase Details
Purchase Details
Purchase Details
Home Financials for this Owner
Home Financials are based on the most recent Mortgage that was taken out on this home.Similar Homes in the area
Home Values in the Area
Average Home Value in this Area
Purchase History
| Date | Type | Sale Price | Title Company |
|---|---|---|---|
| Warranty Deed | $426,500 | Navi Title Agency | |
| Warranty Deed | $333,750 | Navi Title Agency | |
| Cash Sale Deed | $185,000 | Stewart Title & Trust Of Pho | |
| Cash Sale Deed | $125,000 | Guaranty Title Agency | |
| Trustee Deed | $167,372 | Great American Title Agency | |
| Special Warranty Deed | $225,500 | Commerce Title Company |
Mortgage History
| Date | Status | Loan Amount | Loan Type |
|---|---|---|---|
| Previous Owner | $5,000,000 | Credit Line Revolving | |
| Previous Owner | $202,950 | New Conventional |
Property History
| Date | Event | Price | Change | Sq Ft Price |
|---|---|---|---|---|
| 04/04/2025 04/04/25 | Sold | $426,500 | -3.1% | $182 / Sq Ft |
| 03/26/2025 03/26/25 | Pending | -- | -- | -- |
| 03/13/2025 03/13/25 | Price Changed | $440,000 | 0.0% | $188 / Sq Ft |
| 03/13/2025 03/13/25 | For Sale | $440,000 | +3.2% | $188 / Sq Ft |
| 03/13/2025 03/13/25 | Off Market | $426,500 | -- | -- |
| 02/25/2025 02/25/25 | For Sale | $450,000 | +1.1% | $192 / Sq Ft |
| 02/10/2025 02/10/25 | Sold | $445,000 | -3.3% | $190 / Sq Ft |
| 02/08/2025 02/08/25 | Price Changed | $460,000 | 0.0% | $197 / Sq Ft |
| 01/25/2025 01/25/25 | Pending | -- | -- | -- |
| 12/02/2024 12/02/24 | For Sale | $460,000 | 0.0% | $197 / Sq Ft |
| 11/21/2024 11/21/24 | Pending | -- | -- | -- |
| 10/31/2024 10/31/24 | For Sale | $460,000 | +148.6% | $197 / Sq Ft |
| 12/12/2012 12/12/12 | Sold | $185,000 | -2.6% | $79 / Sq Ft |
| 11/13/2012 11/13/12 | Pending | -- | -- | -- |
| 11/12/2012 11/12/12 | Price Changed | $190,000 | -5.0% | $81 / Sq Ft |
| 11/01/2012 11/01/12 | For Sale | $200,000 | 0.0% | $86 / Sq Ft |
| 10/23/2012 10/23/12 | Pending | -- | -- | -- |
| 10/17/2012 10/17/12 | For Sale | $200,000 | -- | $86 / Sq Ft |
Tax History Compared to Growth
Tax History
| Year | Tax Paid | Tax Assessment Tax Assessment Total Assessment is a certain percentage of the fair market value that is determined by local assessors to be the total taxable value of land and additions on the property. | Land | Improvement |
|---|---|---|---|---|
| 2025 | $1,378 | $35,078 | -- | -- |
| 2024 | $1,511 | $37,711 | -- | -- |
| 2023 | $1,382 | $28,069 | $0 | $0 |
| 2022 | $1,359 | $21,793 | $1,250 | $20,543 |
| 2021 | $1,511 | $19,544 | $0 | $0 |
| 2020 | $1,360 | $18,792 | $0 | $0 |
| 2019 | $1,361 | $17,764 | $0 | $0 |
| 2018 | $1,303 | $15,465 | $0 | $0 |
| 2017 | $1,225 | $15,409 | $0 | $0 |
| 2016 | $1,243 | $15,314 | $1,250 | $14,064 |
| 2014 | $1,216 | $10,067 | $1,000 | $9,067 |
Agents Affiliated with this Home
-
Adam Dahlberg

Seller's Agent in 2025
Adam Dahlberg
Citiea
(480) 637-5149
3 in this area
37 Total Sales
-
Dana Skoczylas
D
Buyer's Agent in 2025
Dana Skoczylas
Signature Premier Realty LLC
(480) 503-8920
5 in this area
17 Total Sales
-
Jake Morrow

Buyer's Agent in 2025
Jake Morrow
Citiea
(602) 531-5464
1 in this area
131 Total Sales
-
K
Seller's Agent in 2012
Karen Berg
United Brokers Group
-
Randall Roach

Buyer's Agent in 2012
Randall Roach
Arizona Online Realty
(480) 832-4642
2 in this area
119 Total Sales
Map
Source: Arizona Regional Multiple Listing Service (ARMLS)
MLS Number: 6776778
APN: 210-76-526
- 28232 N Abby Cir
- 1075 E Crimm Rd Unit 28
- 28377 N Desert Native St
- 1173 E Daisy Way
- 298 E Diamond Trail
- 1086 E Canyon Trail Unit 29
- 708 E Dry Creek Rd Unit 17
- 209 E Diamond Trail
- 1222 E Canyon Trail
- 708 E Mule Train Trail
- 366 E Mule Train Trail
- 409 E Saddle Way
- 28614 N Sunset Dr Unit 23A
- 98 W Castle Rock Rd
- 28093 N Pasture Canyon Dr
- 29127 N Mountain View Rd Unit 17
- 69 W Grey Stone St
- 27550 N Silverleaf Rd
- 29151 N Lilly Ln
- 32 W Desert Vista Trail
