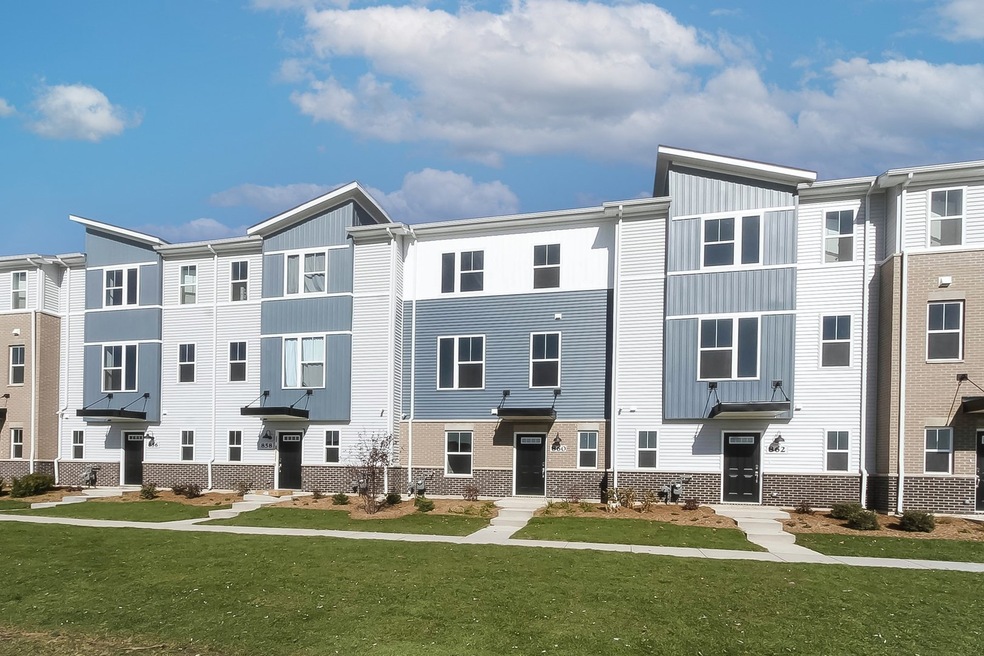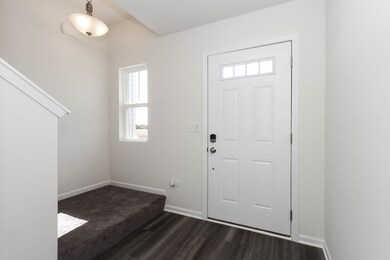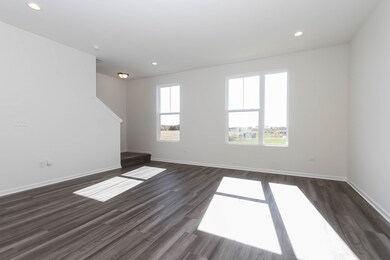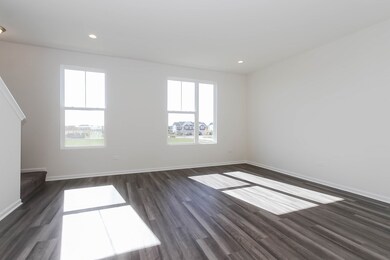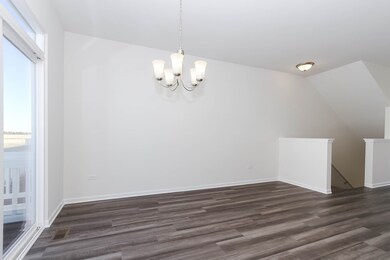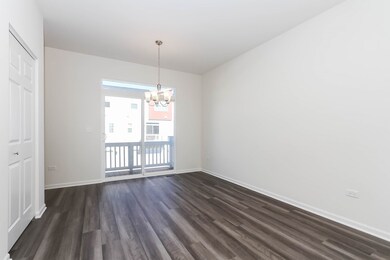
860 Finley Dr Aurora, IL 60504
Far East NeighborhoodEstimated Value: $405,000 - $417,000
Highlights
- New Construction
- Landscaped Professionally
- Stainless Steel Appliances
- Gombert Elementary School Rated A
- Formal Dining Room
- Porch
About This Home
As of January 2023Welcome home to the Franklin at Gramercy Square! This home includes 1,615 sq. ft., two bedrooms, two-and-a-half bathrooms, and a two-car, rear-load garage. As you arrive home and pull into your two-car, rear-load garage, you'll enter your home through the foyer with Oyster Oak luxury vinyl plank. Head up to the main floor and take in all the home has to offer! At one end of the home is the family room, complete with beautiful windows to let in a nice breeze and warm sunshine. The kitchen sits in the middle of the home and this entire floor is one open-concept area with Oyster Oak luxury vinyl plank flooring and plenty of recessed can lighting-it's perfect for entertaining! The kitchen features 42" white cabinetry with an elegant crown molding, Sparkling White quartz countertops, a large pantry, and an island with overhang that allows for family and friends to gather comfortably. The kitchen opens up to a dining room, which has immediate access to the deck-talk about the perfect place for your morning cup of coffee! Nestled in the back corner is a powder room for guests. When it's time to call it a night, make way to the upper level. Here, you'll find two large bedrooms-each with a walk-in closet-and two full bathrooms. The owner's bathroom has an en-suite with a walk-in shower that has 12"x24" Linden Point Grigio floor-to-ceiling wall tile with matching floor tile, and a double-bowl vanity with Frost White quartz countertops. This two bedroom townhome has it all! Contact us today to learn more how the Franklin can be yours! This model features: * Two bedrooms * Two-and-a-half bathrooms * Two- car, rear-load garage * 42- inch white kitchen cabinetry * Sparkling White Quartz kitchen countertops * GE stainless steel appliances * Double bowls in master bath with Frost White Quartz * 12x24 tile in master bath * 6 panel white hollow core doors * Pendant lights over the island * Recessed can lights on the main floor * Garage door opener
Townhouse Details
Home Type
- Townhome
Est. Annual Taxes
- $7,856
Year Built
- Built in 2022 | New Construction
Lot Details
- Lot Dimensions are 21.4x36.5
- Landscaped Professionally
HOA Fees
- $193 Monthly HOA Fees
Parking
- 2 Car Attached Garage
- Garage ceiling height seven feet or more
- Driveway
- Parking Included in Price
Home Design
- Slab Foundation
- Asphalt Roof
- Concrete Perimeter Foundation
Interior Spaces
- 1,615 Sq Ft Home
- 3-Story Property
- Family Room
- Formal Dining Room
Kitchen
- Range
- Microwave
- Dishwasher
- Stainless Steel Appliances
- Disposal
Bedrooms and Bathrooms
- 2 Bedrooms
- 2 Potential Bedrooms
- Dual Sinks
- Low Flow Toliet
- Separate Shower
Laundry
- Laundry Room
- Gas Dryer Hookup
Schools
- Gombert Elementary School
- Still Middle School
- Waubonsie Valley High School
Utilities
- Central Air
- Heating System Uses Natural Gas
Additional Features
- Enhanced Air Filtration
- Porch
Community Details
Overview
- 6 Units
- Association Phone (224) 276-4425
- Gramercy Square Subdivision, Franklin A Floorplan
Pet Policy
- Dogs and Cats Allowed
Ownership History
Purchase Details
Home Financials for this Owner
Home Financials are based on the most recent Mortgage that was taken out on this home.Purchase Details
Home Financials for this Owner
Home Financials are based on the most recent Mortgage that was taken out on this home.Similar Homes in Aurora, IL
Home Values in the Area
Average Home Value in this Area
Purchase History
| Date | Buyer | Sale Price | Title Company |
|---|---|---|---|
| Bobohonov Ilhom | $370,000 | Chicago Title | |
| Nurutdinov Zukhrutdin Nurutdinovic | $360,000 | -- |
Mortgage History
| Date | Status | Borrower | Loan Amount |
|---|---|---|---|
| Open | Bobohonov Ilhom | $351,500 |
Property History
| Date | Event | Price | Change | Sq Ft Price |
|---|---|---|---|---|
| 01/25/2023 01/25/23 | Sold | $359,990 | -2.7% | $223 / Sq Ft |
| 12/12/2022 12/12/22 | Pending | -- | -- | -- |
| 12/07/2022 12/07/22 | Price Changed | $369,990 | -1.3% | $229 / Sq Ft |
| 11/14/2022 11/14/22 | Price Changed | $374,990 | -1.3% | $232 / Sq Ft |
| 11/02/2022 11/02/22 | Price Changed | $379,990 | -1.3% | $235 / Sq Ft |
| 10/28/2022 10/28/22 | Price Changed | $384,990 | -2.5% | $238 / Sq Ft |
| 10/21/2022 10/21/22 | Price Changed | $394,990 | -1.3% | $245 / Sq Ft |
| 10/04/2022 10/04/22 | Price Changed | $399,990 | -0.2% | $248 / Sq Ft |
| 10/01/2022 10/01/22 | For Sale | $400,810 | -- | $248 / Sq Ft |
Tax History Compared to Growth
Tax History
| Year | Tax Paid | Tax Assessment Tax Assessment Total Assessment is a certain percentage of the fair market value that is determined by local assessors to be the total taxable value of land and additions on the property. | Land | Improvement |
|---|---|---|---|---|
| 2023 | $7,856 | $104,670 | $24,750 | $79,920 |
| 2022 | $1,135 | $13,540 | $13,540 | $0 |
| 2021 | $1,108 | $13,060 | $13,060 | $0 |
| 2020 | $1,121 | $13,060 | $13,060 | $0 |
| 2019 | $9,942 | $0 | $0 | $0 |
Agents Affiliated with this Home
-
Linda Little

Seller's Agent in 2023
Linda Little
Little Realty
(630) 334-0575
240 in this area
2,092 Total Sales
-
Cheryl Bonk
C
Seller Co-Listing Agent in 2023
Cheryl Bonk
Little Realty
(630) 405-4982
238 in this area
2,040 Total Sales
-
Nidhi Kapoor

Buyer's Agent in 2023
Nidhi Kapoor
Keller Williams Infinity
(630) 451-9542
6 in this area
107 Total Sales
Map
Source: Midwest Real Estate Data (MRED)
MLS Number: 11643072
APN: 07-28-406-028
- 858 Finley Dr
- 855 Finley Dr
- 4181 Calder Ln
- 4131 Calder Ln
- 4133 Calder Ln
- 4173 Irving Rd
- 4144 Calder Ln
- 4118 Calder Ln
- 4187 Chelsea Manor Cir
- 4149 Chelsea Manor Cir
- 4513 Chelsea Manor Cir
- 4515 Chelsea Manor Cir
- 4147 Chelsea Manor Cir
- 4494 Chelsea Manor Cir
- 4517 Chelsea Manor Cir
- 4511 Chelsea Manor Cir
- 4509 Chelsea Manor Cir
- 4326 Chelsea Manor Cir
- 4324 Chelsea Manor Cir
- 4490 Chelsea Manor Cir
- 860 Finley Dr
- 860 Finley Dr
- 862 Finley Dr
- 864 Finley Dr
- 856 Finley Dr
- 856 Finley Dr
- 854 Finley Dr
- 842 Finley Dr
- 838 Finley Dr
- 844 Finley Dr
- 836 Finley Dr
- 879 Finley Lot#20 02 Rd
- 877 Finley Lot #20 03 Dr
- 822 Finley Dr
- 826 Finley Dr
- 824 Finley Dr
- 820 Finley Dr
- 828 Finley Dr
- 851 Finley Dr
- 818 Finley Dr
