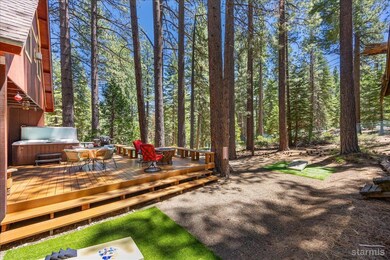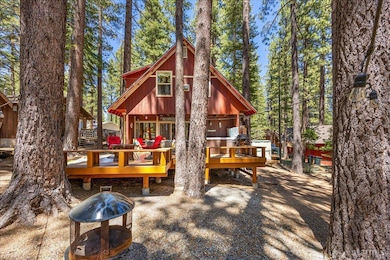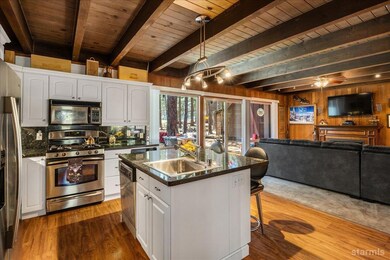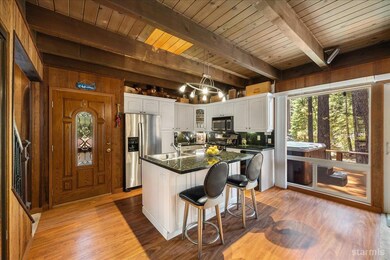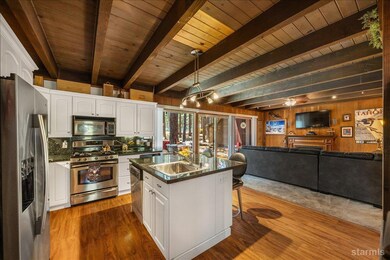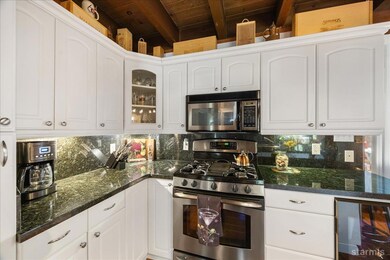
860 Gardner St South Lake Tahoe, CA 96150
Estimated payment $3,797/month
Highlights
- Deck
- Property is near a forest
- Steam Shower
- Forest View
- Jetted Tub and Shower Combination in Primary Bathroom
- Great Room
About This Home
Tucked beneath towering Tahoe pines and backing to a serene greenbelt, this beautifully updated 3-bedroom, 2-bathroom home offers the perfect blend of mountain tranquility and modern comfort.Step inside to a bright, open floor plan featuring a chef's kitchen with granite countertops, white shaker cabinetry, stainless steel appliances, a gas range, wine fridge, and a spacious island, ideal for entertaining. The inviting living room showcases open-beam ceilings, warm wood accents, a cozy gas fireplace, and large windows that flood the space with natural light. A sliding glass door opens to the expansive back deck, where a private hot tub awaits, your own outdoor oasis for relaxing or hosting under the stars.The main level includes two comfortable bedrooms and a full bathroom. Upstairs, escape to the luxurious primary suite featuring soaring ceilings, a gas fireplace, oversized windows, and a flexible space perfect for a home office or reading nook. The spa-inspired ensuite bath boasts a steam shower, soaking tub for two, dual vanity, and a large walk-in closet. A conveniently located laundry room completes the upper level.Significant updates completed in 2009 include a new roof, upgraded electrical panel, dual-pane windows, and the addition of the spacious upstairs suite, providing both comfort and peace of mind.Ideally situated in South Lake Tahoe, this home is just blocks from local breweries, restaurants, shopping, and paved bike trails, with hiking and mountain biking access right out your front door. Whether you're searching for a full-time residence or a weekend escape, 860 Gardner Street delivers the very best of Tahoe living.
Home Details
Home Type
- Single Family
Est. Annual Taxes
- $4,014
Year Built
- Built in 1969
Lot Details
- 6,534 Sq Ft Lot
- Natural State Vegetation
- Landscaped with Trees
Home Design
- Wood Frame Construction
- Pitched Roof
- Composition Roof
- Wood Siding
Interior Spaces
- 1,250 Sq Ft Home
- 2-Story Property
- Fireplace
- Double Pane Windows
- Vinyl Clad Windows
- Great Room
- Forest Views
- Crawl Space
- Laundry on upper level
Kitchen
- Oven
- Gas Range
- Dishwasher
- Granite Countertops
- Disposal
Flooring
- Carpet
- Laminate
- Vinyl
Bedrooms and Bathrooms
- 3 Bedrooms
- 2 Full Bathrooms
- Stone Countertops In Bathroom
- Dual Sinks
- Jetted Tub and Shower Combination in Primary Bathroom
- Steam Shower
Outdoor Features
- Deck
- Covered patio or porch
- Shed
Location
- Property is near a forest
Utilities
- Heating System Uses Natural Gas
- Phone Available
- Cable TV Available
Community Details
- Gardner Mountain 4 Subdivision
- The community has rules related to covenants, conditions, and restrictions
Listing and Financial Details
- Assessor Parcel Number 023634015000
Map
Home Values in the Area
Average Home Value in this Area
Tax History
| Year | Tax Paid | Tax Assessment Tax Assessment Total Assessment is a certain percentage of the fair market value that is determined by local assessors to be the total taxable value of land and additions on the property. | Land | Improvement |
|---|---|---|---|---|
| 2024 | $4,014 | $370,000 | $140,000 | $230,000 |
| 2023 | $4,022 | $370,000 | $140,000 | $230,000 |
| 2022 | $4,060 | $370,000 | $140,000 | $230,000 |
| 2021 | $4,075 | $370,000 | $140,000 | $230,000 |
| 2020 | $4,057 | $370,000 | $140,000 | $230,000 |
| 2019 | $4,116 | $370,000 | $140,000 | $230,000 |
| 2018 | $4,104 | $370,000 | $140,000 | $230,000 |
| 2017 | $3,629 | $325,000 | $89,000 | $236,000 |
| 2016 | $3,190 | $285,000 | $57,000 | $228,000 |
| 2015 | $2,787 | $285,000 | $57,000 | $228,000 |
| 2014 | $2,787 | $252,500 | $50,000 | $202,500 |
Property History
| Date | Event | Price | Change | Sq Ft Price |
|---|---|---|---|---|
| 07/15/2025 07/15/25 | Pending | -- | -- | -- |
| 05/23/2025 05/23/25 | For Sale | $625,000 | -- | $500 / Sq Ft |
Purchase History
| Date | Type | Sale Price | Title Company |
|---|---|---|---|
| Interfamily Deed Transfer | -- | None Available | |
| Interfamily Deed Transfer | -- | First American Title Company | |
| Grant Deed | $262,500 | Fidelity Natl Title Co |
Mortgage History
| Date | Status | Loan Amount | Loan Type |
|---|---|---|---|
| Open | $230,000 | New Conventional | |
| Closed | $240,000 | New Conventional | |
| Closed | $205,500 | New Conventional | |
| Closed | $228,000 | Unknown | |
| Closed | $239,000 | Unknown | |
| Closed | $15,000 | Credit Line Revolving | |
| Closed | $210,000 | Purchase Money Mortgage | |
| Closed | $26,250 | No Value Available |
Similar Homes in South Lake Tahoe, CA
Source: South Tahoe Association of REALTORS®
MLS Number: 141640
APN: 023-634-015-000
- 807 Gardner St
- 1874 10th St
- 921 Gardner St
- 867 Clement St
- 921 Tata Ln
- 753 Taylor Way
- 1080 Julie Ln Unit 140
- 1080 Julie Ln Unit 68
- 1080 Julie Ln Unit 183
- 1080 Julie Ln Unit 16
- 1080 Julie Ln Unit 120
- 1080 Julie Ln Unit 136
- 1080 Julie Ln Unit 137
- 1080 Julie Ln Unit 199
- 1080 Julie Ln Unit 193
- 1080 Julie Ln Unit 186
- 1080 Julie Ln Unit 67
- 1124 Tata Ln
- 881 Glorene Ave
- 760 Clement St

