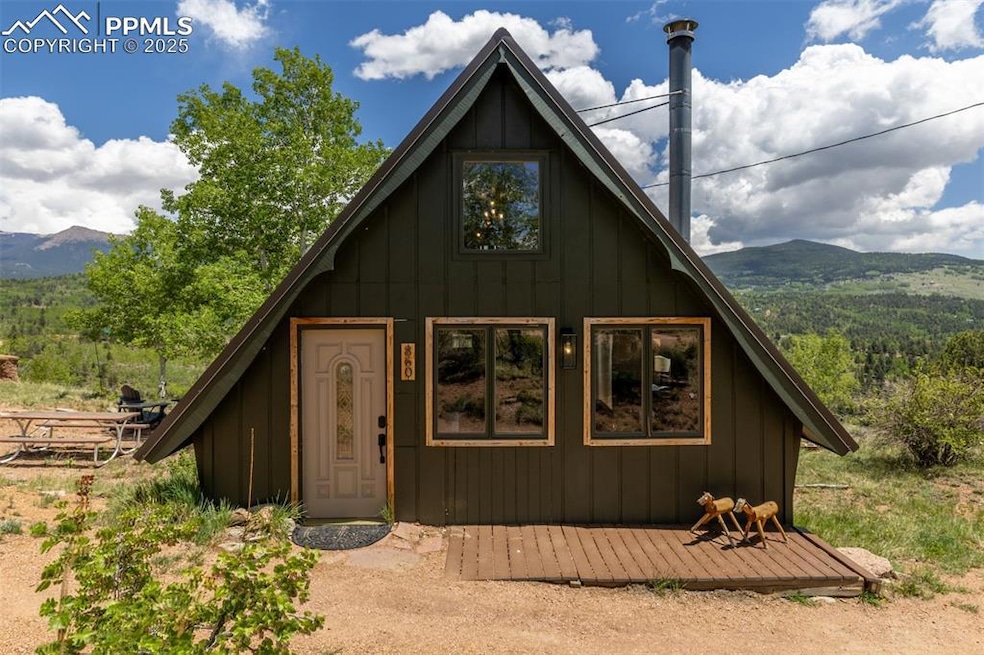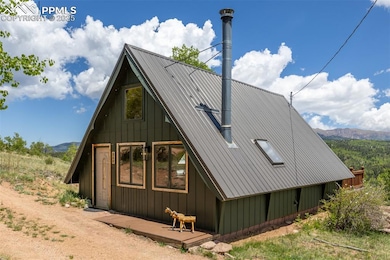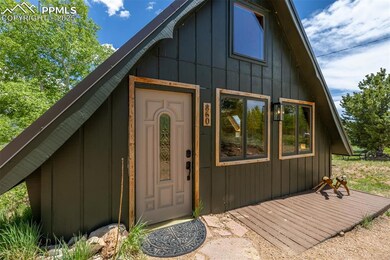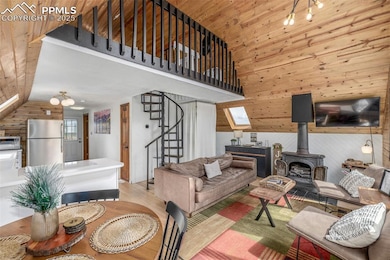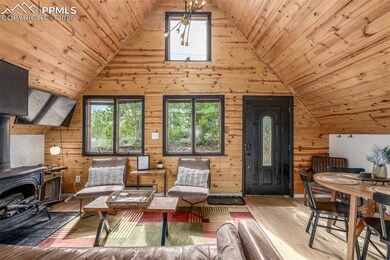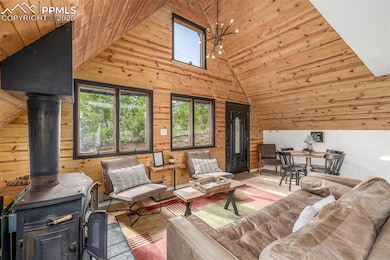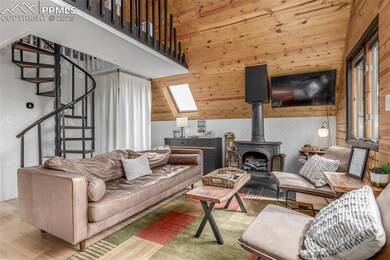
860 Golden Cycle Cir Cripple Creek, CO 80813
Cripple Creek-Victor NeighborhoodEstimated payment $2,837/month
Highlights
- Views of Pikes Peak
- 1.62 Acre Lot
- Deck
- Fitness Center
- Clubhouse
- Vaulted Ceiling
About This Home
Tucked among towering pines and golden aspens, this secluded A-frame retreat offers a rare blend of mountain serenity and modern comfort. Currently operating as a successful Airbnb with a strong rental history over the past three years, the home offers immediate income potential for those seeking a turn-key investment. Panoramic views stretch west to the iconic Pikes Peak and east toward the sweeping Sangre de Cristo range, creating a breathtaking backdrop for every season. Thoughtfully remodeled in 2022, the home features rich wood flooring, freshly painted interiors, stained pine ceilings, updated lighting, and a wood-burning stove that invites warmth and relaxation. A newly completed bathroom and expanded deck, both added in 2023, further elevate the space. The open-concept main living area is bathed in natural light from soaring ceilings and well-placed skylights, while the loft-style bedroom provides a peaceful escape with plush carpet underfoot. A keyless entry system, Nest thermostat, and detached one-car garage enhance convenience. Located just 15 minutes from the historic mining town of Cripple Creek, the home allows easy access to local attractions including casinos, shopping, and sightseeing, while remaining a tranquil haven tucked away in nature. As part of the Cripple Creek Mountain Estates community, ownership includes access to a clubhouse, heated indoor pool, fitness center, disc golf course, and trash drop-off. Equally suited as a private mountain escape, full-time residence, or short-term rental, this airy A-frame embodies the peaceful rhythm of mountain living without sacrificing comfort or connection.
Listing Agent
Real Broker, LLC DBA Real Brokerage Phone: 720-807-2890 Listed on: 06/12/2025
Home Details
Home Type
- Single Family
Est. Annual Taxes
- $628
Year Built
- Built in 1981
Lot Details
- 1.62 Acre Lot
- Rural Setting
- No Landscaping
- Sloped Lot
- Landscaped with Trees
Parking
- 1 Car Detached Garage
Property Views
- Pikes Peak
- Panoramic
- Mountain
- Rock
Home Design
- Metal Roof
- Wood Siding
Interior Spaces
- 1,004 Sq Ft Home
- 2-Story Property
- Vaulted Ceiling
- Skylights
- Free Standing Fireplace
- Great Room
Kitchen
- Dishwasher
- Disposal
Flooring
- Carpet
- Luxury Vinyl Tile
Bedrooms and Bathrooms
- 2 Bedrooms
- Main Floor Bedroom
- 1 Bathroom
Laundry
- Dryer
- Washer
Outdoor Features
- Deck
Schools
- Cresson Elementary School
- Cripple Creek/Victor Middle School
- Cripple Creek/Victor High School
Utilities
- No Cooling
- Baseboard Heating
- Phone Available
Community Details
Recreation
- Fitness Center
Additional Features
- Association fees include covenant enforcement, snow removal
- Clubhouse
Map
Home Values in the Area
Average Home Value in this Area
Tax History
| Year | Tax Paid | Tax Assessment Tax Assessment Total Assessment is a certain percentage of the fair market value that is determined by local assessors to be the total taxable value of land and additions on the property. | Land | Improvement |
|---|---|---|---|---|
| 2024 | $628 | $14,840 | $1,299 | $13,541 |
| 2023 | $628 | $14,840 | $1,300 | $13,540 |
| 2022 | $548 | $12,590 | $860 | $11,730 |
| 2021 | $567 | $12,950 | $890 | $12,060 |
| 2020 | $362 | $9,390 | $940 | $8,450 |
| 2019 | $360 | $9,390 | $0 | $0 |
| 2018 | $369 | $8,910 | $0 | $0 |
| 2017 | $367 | $8,910 | $0 | $0 |
| 2016 | $375 | $8,890 | $0 | $0 |
| 2015 | $383 | $8,890 | $0 | $0 |
| 2014 | $330 | $7,810 | $0 | $0 |
Property History
| Date | Event | Price | Change | Sq Ft Price |
|---|---|---|---|---|
| 06/12/2025 06/12/25 | For Sale | $500,000 | +13.6% | $498 / Sq Ft |
| 03/01/2023 03/01/23 | Sold | -- | -- | -- |
| 02/04/2023 02/04/23 | Off Market | $440,000 | -- | -- |
| 01/30/2023 01/30/23 | For Sale | $440,000 | +54.4% | $625 / Sq Ft |
| 10/15/2021 10/15/21 | Sold | $285,000 | +11.8% | $284 / Sq Ft |
| 09/14/2021 09/14/21 | Pending | -- | -- | -- |
| 09/14/2021 09/14/21 | For Sale | $255,000 | -- | $254 / Sq Ft |
Purchase History
| Date | Type | Sale Price | Title Company |
|---|---|---|---|
| Quit Claim Deed | -- | Principal Title Llc | |
| Warranty Deed | $440,000 | -- | |
| Warranty Deed | $285,000 | Heritage Title Co | |
| Warranty Deed | $145,000 | Fidelity National Title Ins | |
| Warranty Deed | $105,000 | -- | |
| Interfamily Deed Transfer | -- | Title Source Inc | |
| Interfamily Deed Transfer | -- | -- | |
| Warranty Deed | $57,000 | -- |
Mortgage History
| Date | Status | Loan Amount | Loan Type |
|---|---|---|---|
| Previous Owner | $330,000 | New Conventional | |
| Previous Owner | $228,000 | New Conventional | |
| Previous Owner | $12,200 | Credit Line Revolving | |
| Previous Owner | $87,500 | No Value Available |
Similar Homes in Cripple Creek, CO
Source: Pikes Peak REALTOR® Services
MLS Number: 7476208
APN: R0009131
- 1343 Golden Cycle Cir
- 2136 Golden Cycle Cir
- 860 Golden Cycle Cir
- 27 Granite Ct
- 149 No Name Ln
- 185 No Name Ln
- 155 Granite Ln
- 77 Granite Ln
- 348 Granite Ln
- 577 Buckhorn Rd
- 220 Ajax Ct
- 524 Buckhorn Rd
- 1300 Golden Cycle Cir
- 282 Little Topsey Dr
- 1548 Golden Cycle Cir
- 1034 Little Topsey Dr
- 626 Little Topsey Dr
- 646 Grey Eagle Dr
- 44 El Paso Ct
