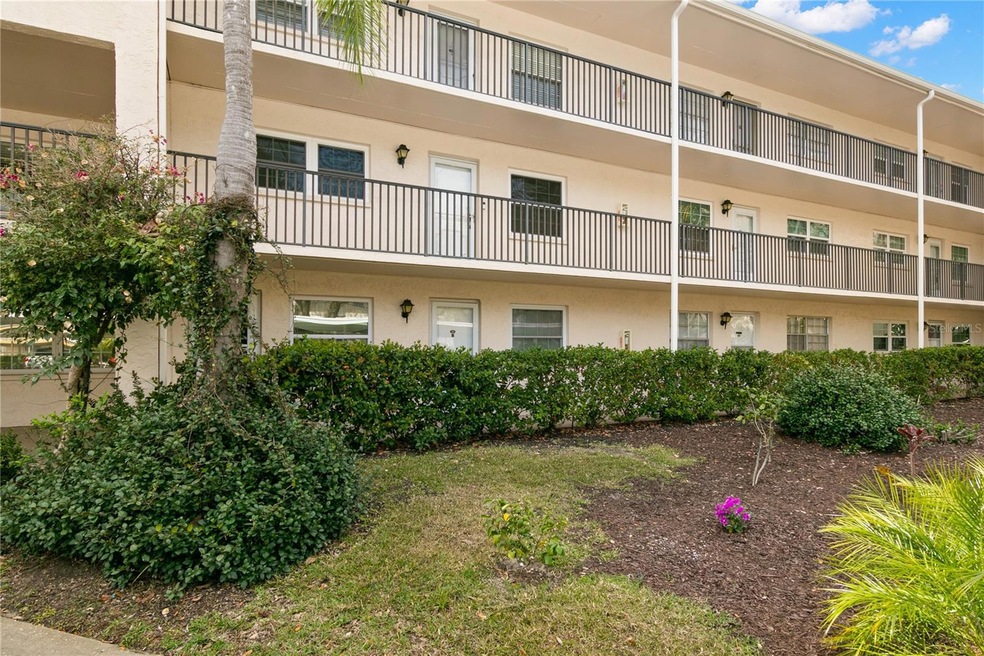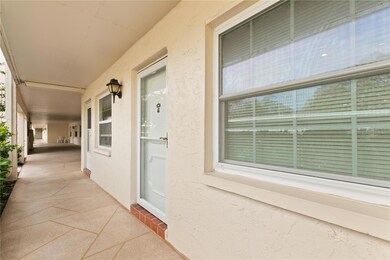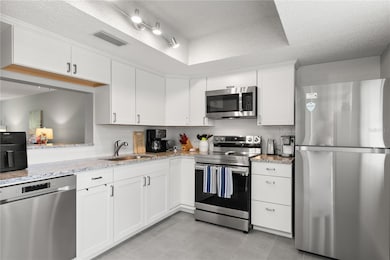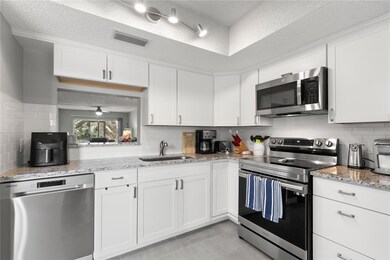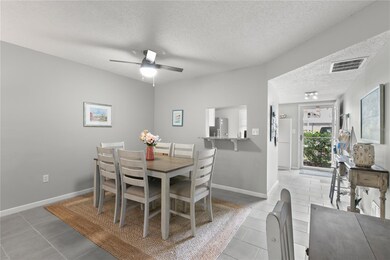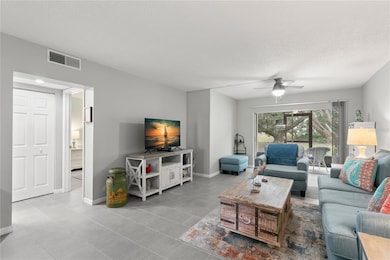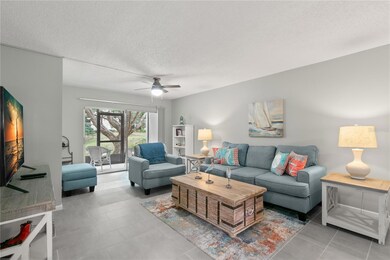
860 Virginia St Unit 108 Dunedin, FL 34698
Estimated Value: $153,303 - $168,000
Highlights
- Senior Community
- Furnished
- Community Pool
- Clubhouse
- Stone Countertops
- Double Pane Windows
About This Home
As of July 2024PRICE JUST REDUCED! DUNEDIN LIVING AT ITS FINEST! Discover the perfect blend of comfort, style, and convenience in this wonderful 1 bedroom, 1 bathroom GROUND FLOOR condo that comes TOTALLY FURNISHED AND TOTALLY UPDATED. Nestled within the vibrant 55+ community in Dunedin, FL. NEW ROOF IN 2023 AND SPECIAL ASSESSMENT HAS BEEN PAID IN FULL! Located merely minutes from the bustling downtown area, this condo offers unmatched walkability to the finest shopping, dining, and entertainment options Dunedin has to offer plus mins from the beaches and Pinellas trail. 865 square feet of living space, this condo has been thoughtfully remodeled to maximize space, functionality, and style. The moment you step through the door, you're greeted by the sleek new tile flooring that flows seamlessly throughout the home, adding an element of modern elegance to every room. The heart of this home is undoubtedly the kitchen that has been totally updated! Featuring beautiful granite countertops that provide ample prep space, Stainless steel appliances, an extra-deep stainless steel sink, white shaker cabinets, and a stunning backsplash, this kitchen is both beautiful and highly functional. Natural light floods the space through the large front window, making it a bright and welcoming area for cooking and gathering. Entertaining is a breeze with the kitchen's convenient pass-through window to the dining area. The family/dining room, complete with sliding doors, opens up to a screened-in porch offering tranquil views of lush greenery and majestic oak trees. The bedroom is a haven of tranquility, featuring a large window, dual closets, and serene decor. The bathroom shines with a modern vanity, designer lighting, and a tub/shower combo, ensuring both style and functionality. Step outside to the screened-in patio, a peaceful sanctuary perfect for relishing Florida's beautiful climate. The living area, adorned with new ceiling fans, fresh paint, and stylish furniture, offers a chic and cozy retreat. Transition effortlessly to the outdoors with the screened-in patio, a serene retreat where you can enjoy the picturesque Florida weather in comfort. Inside, Updated window, New Hot water heater 2023, updated HVAC system in 2016 guarantees a cool and pleasant environment, no matter the season and new roof 2023. Comfort meets chic in the living spaces, highlighted by updated ceiling fans, a fresh coat of paint, and new furniture that offers both style and comfort. This turnkey property is ready to welcome you home, with no detail overlooked in its preparation. For your convenience, a carport parking space is included, ensuring your vehicle is protected and your home is easily accessible. Beyond the walls of your condo, the community offers an array of amenities designed to enhance your lifestyle. Dive into relaxation in the sparkling pool or unwind in the hot tub, perfect for enjoying Florida's sunny days and balmy evenings. This condo is more than just a home; it's a gateway to the lifestyle you've been dreaming of in Dunedin, FL. Don't miss this opportunity to own a piece of paradise. Schedule your viewing today and start living your best life in this vibrant 55+ community!
Last Agent to Sell the Property
EXP REALTY Brokerage Phone: 727-449-9276 License #708514 Listed on: 02/23/2024

Property Details
Home Type
- Condominium
Est. Annual Taxes
- $1,476
Year Built
- Built in 1976
Lot Details
- 1.5
HOA Fees
- $467 Monthly HOA Fees
Home Design
- Slab Foundation
- Built-Up Roof
- Block Exterior
Interior Spaces
- 865 Sq Ft Home
- 3-Story Property
- Furnished
- Ceiling Fan
- Double Pane Windows
- Sliding Doors
- Combination Dining and Living Room
- Tile Flooring
Kitchen
- Range
- Microwave
- Dishwasher
- Stone Countertops
Bedrooms and Bathrooms
- 1 Bedroom
- Walk-In Closet
- 1 Full Bathroom
Parking
- 1 Carport Space
- 1 Parking Garage Space
Additional Features
- East Facing Home
- Central Heating and Cooling System
Listing and Financial Details
- Visit Down Payment Resource Website
- Legal Lot and Block 108 / 1
- Assessor Parcel Number 26-28-15-67815-000-1080
Community Details
Overview
- Senior Community
- Association fees include cable TV, pool, insurance, internet, maintenance structure, ground maintenance, management, sewer, trash, water
- Progressive / John Berndt Association, Phone Number (727) 733-8142
- Visit Association Website
- Mid-Rise Condominium
- Patrician Oaks Subdivision
Amenities
- Clubhouse
- Laundry Facilities
Recreation
- Community Pool
Pet Policy
- 2 Pets Allowed
- Cats Allowed
- Very small pets allowed
Ownership History
Purchase Details
Home Financials for this Owner
Home Financials are based on the most recent Mortgage that was taken out on this home.Purchase Details
Home Financials for this Owner
Home Financials are based on the most recent Mortgage that was taken out on this home.Purchase Details
Purchase Details
Purchase Details
Purchase Details
Similar Homes in Dunedin, FL
Home Values in the Area
Average Home Value in this Area
Purchase History
| Date | Buyer | Sale Price | Title Company |
|---|---|---|---|
| Allen Bryan K | $165,000 | Platinum National Title | |
| Land Trust | $100 | Brown & Associates Law & Title | |
| Hartman Diana L | $175,000 | Platinum National Title | |
| Murtaugh Thomas M | -- | -- | |
| Murtaugh Thomas M | -- | -- | |
| Murtaugh Edward | $29,000 | -- | |
| Murtaugh Edward | -- | -- |
Mortgage History
| Date | Status | Borrower | Loan Amount |
|---|---|---|---|
| Open | Allen Bryan K | $145,000 | |
| Previous Owner | Adams Maureen | $132,000 |
Property History
| Date | Event | Price | Change | Sq Ft Price |
|---|---|---|---|---|
| 07/17/2024 07/17/24 | Sold | $165,000 | -5.7% | $191 / Sq Ft |
| 06/04/2024 06/04/24 | Pending | -- | -- | -- |
| 04/13/2024 04/13/24 | Price Changed | $175,000 | -5.4% | $202 / Sq Ft |
| 02/23/2024 02/23/24 | For Sale | $185,000 | +5.7% | $214 / Sq Ft |
| 05/10/2023 05/10/23 | Sold | $175,000 | -2.7% | $202 / Sq Ft |
| 04/06/2023 04/06/23 | Pending | -- | -- | -- |
| 03/27/2023 03/27/23 | For Sale | $179,800 | 0.0% | $208 / Sq Ft |
| 03/13/2023 03/13/23 | Pending | -- | -- | -- |
| 03/10/2023 03/10/23 | For Sale | $179,800 | +59.1% | $208 / Sq Ft |
| 02/03/2022 02/03/22 | Sold | $113,000 | +2.7% | $131 / Sq Ft |
| 01/20/2022 01/20/22 | Pending | -- | -- | -- |
| 01/18/2022 01/18/22 | For Sale | $110,000 | -- | $127 / Sq Ft |
Tax History Compared to Growth
Tax History
| Year | Tax Paid | Tax Assessment Tax Assessment Total Assessment is a certain percentage of the fair market value that is determined by local assessors to be the total taxable value of land and additions on the property. | Land | Improvement |
|---|---|---|---|---|
| 2024 | $1,476 | $146,822 | -- | $146,822 |
| 2023 | $1,476 | $125,770 | $0 | $125,770 |
| 2022 | $1,788 | $101,377 | $0 | $101,377 |
| 2021 | $178 | $34,621 | $0 | $0 |
| 2020 | $172 | $34,143 | $0 | $0 |
| 2019 | $159 | $33,375 | $0 | $0 |
| 2018 | $148 | $32,753 | $0 | $0 |
| 2017 | $137 | $32,079 | $0 | $0 |
| 2016 | $126 | $31,419 | $0 | $0 |
| 2015 | $125 | $31,201 | $0 | $0 |
| 2014 | $118 | $30,953 | $0 | $0 |
Agents Affiliated with this Home
-
Kathie Lea

Seller's Agent in 2024
Kathie Lea
EXP REALTY
(727) 422-9455
590 Total Sales
-
Nancy Leslie

Buyer's Agent in 2024
Nancy Leslie
RE/MAX
(727) 420-2963
1,355 Total Sales
-
Scott Crossland
S
Seller's Agent in 2023
Scott Crossland
EXP REALTY, LLC.
(727) 359-5052
5 Total Sales
-
Karen Wills

Seller's Agent in 2022
Karen Wills
(727) 434-3516
29 Total Sales
-
Diane Chisholm

Buyer's Agent in 2022
Diane Chisholm
SMITH & ASSOCIATES REAL ESTATE
(727) 365-3710
50 Total Sales
Map
Source: Stellar MLS
MLS Number: U8230950
APN: 26-28-15-67815-000-1080
- 860 Virginia St Unit 308
- 870 Virginia St Unit 108
- 870 Virginia St Unit 109
- 840 Virginia St Unit 202
- 865 Virginia Ct Unit 106
- 820 Patricia Ave Unit 207
- 827 Virginia St
- 831 Maple Ct Unit 303
- 861 Maple Ct Unit 104
- 861 Maple Ct Unit 205
- 200 Glennes Ln Unit 205
- 200 Glennes Ln Unit 201
- 200 Glennes Ln Unit 103
- 200 Glennes Ln Unit 206
- 200 Glennes Ln Unit 111
- 1138 New York Ave
- 821 Deleon Ct Unit 103
- 930 Virginia St Unit 201
- 920 Virginia St Unit 109
- 920 Virginia St Unit 204
- 860 Virginia St Unit 302
- 860 Virginia St Unit 310
- 860 Virginia St Unit 105
- 860 Virginia St
- 860 Virginia St
- 860 Virginia St
- 860 Virginia St Unit 307
- 860 Virginia St Unit 306
- 860 Virginia St Unit 305
- 860 Virginia St
- 860 Virginia St
- 860 Virginia St
- 860 Virginia St Unit 301
- 860 Virginia St Unit 211
- 860 Virginia St
- 860 Virginia St Unit 208
- 860 Virginia St Unit 207
- 860 Virginia St Unit 206
- 860 Virginia St
- 860 Virginia St Unit 204
