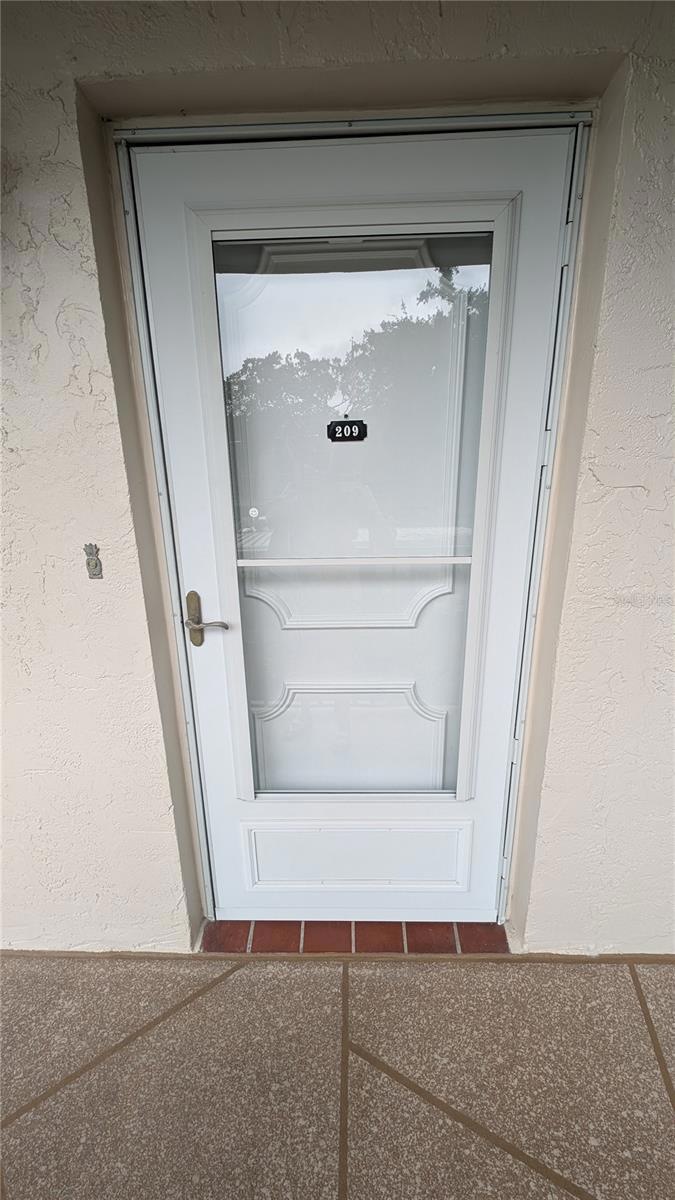
860 Virginia St Unit 209 Dunedin, FL 34698
Highlights
- Property is near a marina
- Senior Community
- Clubhouse
- In Ground Pool
- View of Trees or Woods
- Property is near public transit
About This Home
As of November 2024Beautiful condo just minutes from Downtown Dunedin. Quiet community close to Grocery stores, restaurants, Health care providers, shopping etc. This lovely condo has been updated and meticulously upkept. Seller had Hurricane/Impact Sliders installed and enclosed the patio with screens and vinyl windows for enjoyment all year. Lush view of trees and and greenspace. New roof installed recently and community is very well kept. Amenities available: Clubhouse, pool, hot tub/spa, kayak racks, bike racks, carwash space and shuffleboard
Last Agent to Sell the Property
CENTURY 21 INTEGRA License #3076646 Listed on: 09/01/2024

Property Details
Home Type
- Condominium
Est. Annual Taxes
- $233
Year Built
- Built in 1976
Lot Details
- East Facing Home
- Landscaped
HOA Fees
- $560 Monthly HOA Fees
Parking
- 1 Carport Space
Property Views
- Woods
- Park or Greenbelt
Home Design
- Slab Foundation
- Wood Frame Construction
- Shingle Roof
- Block Exterior
- Stucco
Interior Spaces
- 1,044 Sq Ft Home
- 3-Story Property
- Tray Ceiling
- Ceiling Fan
- Sliding Doors
- Living Room
- Dining Room
Kitchen
- Eat-In Kitchen
- Range
- Microwave
- Dishwasher
Flooring
- Carpet
- Ceramic Tile
Bedrooms and Bathrooms
- 2 Bedrooms
- Split Bedroom Floorplan
- Dual Closets
- 2 Full Bathrooms
Home Security
Pool
- In Ground Pool
- In Ground Spa
- Gunite Pool
Outdoor Features
- Property is near a marina
- Balcony
- Enclosed patio or porch
- Exterior Lighting
Location
- Property is near public transit
- Property is near a golf course
Utilities
- Central Heating and Cooling System
- Electric Water Heater
- High Speed Internet
- Phone Available
- Cable TV Available
Listing and Financial Details
- Visit Down Payment Resource Website
- Tax Lot 2090
- Assessor Parcel Number 26-28-15-67815-000-2090
Community Details
Overview
- Senior Community
- Association fees include cable TV, pool
- John Berndt Association, Phone Number (727) 733-8142
- Patrician Oaks Subdivision
- On-Site Maintenance
- The community has rules related to deed restrictions, vehicle restrictions
Amenities
- Clubhouse
- Laundry Facilities
- Elevator
Recreation
- Shuffleboard Court
- Community Pool
- Community Spa
Pet Policy
- Pets up to 15 lbs
- 2 Pets Allowed
- Cats Allowed
Security
- High Impact Windows
Ownership History
Purchase Details
Home Financials for this Owner
Home Financials are based on the most recent Mortgage that was taken out on this home.Purchase Details
Purchase Details
Purchase Details
Similar Homes in Dunedin, FL
Home Values in the Area
Average Home Value in this Area
Purchase History
| Date | Type | Sale Price | Title Company |
|---|---|---|---|
| Limited Warranty Deed | $165,000 | Security Title | |
| Limited Warranty Deed | $165,000 | Security Title | |
| Interfamily Deed Transfer | -- | Attorney | |
| Warranty Deed | $55,000 | Attorney | |
| Quit Claim Deed | -- | -- |
Mortgage History
| Date | Status | Loan Amount | Loan Type |
|---|---|---|---|
| Open | $132,000 | New Conventional | |
| Closed | $132,000 | New Conventional |
Property History
| Date | Event | Price | Change | Sq Ft Price |
|---|---|---|---|---|
| 11/15/2024 11/15/24 | Sold | $165,000 | -5.7% | $158 / Sq Ft |
| 09/14/2024 09/14/24 | Pending | -- | -- | -- |
| 09/01/2024 09/01/24 | For Sale | $175,000 | -- | $168 / Sq Ft |
Tax History Compared to Growth
Tax History
| Year | Tax Paid | Tax Assessment Tax Assessment Total Assessment is a certain percentage of the fair market value that is determined by local assessors to be the total taxable value of land and additions on the property. | Land | Improvement |
|---|---|---|---|---|
| 2024 | $233 | $43,672 | -- | -- |
| 2023 | $233 | $42,400 | $0 | $0 |
| 2022 | $218 | $41,165 | $0 | $0 |
| 2021 | $215 | $39,966 | $0 | $0 |
| 2020 | $211 | $39,414 | $0 | $0 |
| 2019 | $200 | $38,528 | $0 | $0 |
| 2018 | $192 | $37,810 | $0 | $0 |
| 2017 | $184 | $37,032 | $0 | $0 |
| 2016 | $175 | $36,270 | $0 | $0 |
| 2015 | $222 | $36,018 | $0 | $0 |
| 2014 | $213 | $35,732 | $0 | $0 |
Agents Affiliated with this Home
-
Michelle Elsesser

Seller's Agent in 2024
Michelle Elsesser
CENTURY 21 INTEGRA
(727) 743-4626
68 Total Sales
-
Kathie Lea

Buyer's Agent in 2024
Kathie Lea
EXP REALTY
(727) 422-9455
590 Total Sales
Map
Source: Stellar MLS
MLS Number: U8255758
APN: 26-28-15-67815-000-2090
- 870 Virginia St Unit 108
- 870 Virginia St Unit 109
- 820 Patricia Ave Unit 207
- 860 Virginia St Unit 304
- 860 Virginia St Unit 308
- 865 Virginia Ct Unit 106
- 840 Virginia St Unit 202
- 821 Deleon Ct Unit 103
- 930 Virginia St Unit 201
- 827 Virginia St
- 920 Virginia St Unit 109
- 920 Virginia St Unit 204
- 831 Maple Ct Unit 303
- 936 Virginia St Unit 208
- 861 Maple Ct Unit 104
- 861 Maple Ct Unit 205
- 938 Virginia St Unit 308
- 200 Glennes Ln Unit 205
- 200 Glennes Ln Unit 201
- 200 Glennes Ln Unit 103
