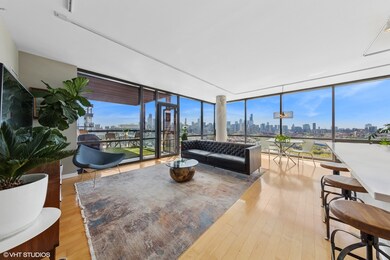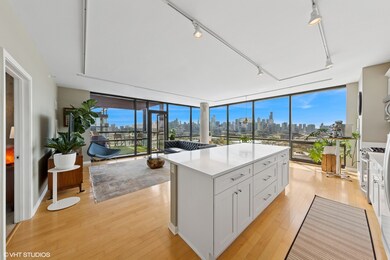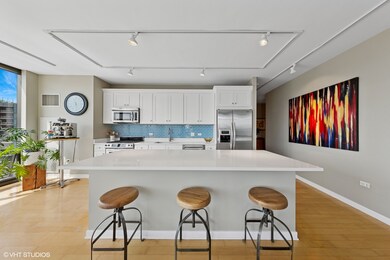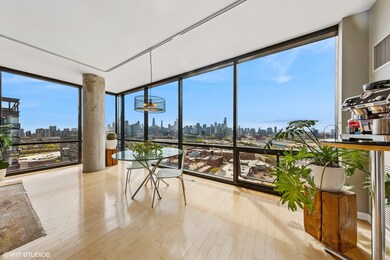
SoNo 860 W Blackhawk St Unit 2207 Chicago, IL 60642
Goose Island NeighborhoodHighlights
- Doorman
- 3-minute walk to North/Clybourn Station
- Wood Flooring
- Lincoln Park High School Rated A
- Fitness Center
- 4-minute walk to Wild Mile Eco Park
About This Home
As of June 2025Stunning Southeast Corner Home in SoNo with Breathtaking Skyline Views! This beautifully remodeled Lincoln Park residence offers unobstructed panoramic views of the Chicago skyline through floor-to-ceiling windows and from a spacious 15'x11' southeast-facing terrace. The newly updated kitchen features custom cabinetry, 1 1/4" quartz countertops, a full-height glass backsplash, and high-end stainless steel appliances-perfect for both everyday living and entertaining. The expansive primary suite boasts impressive city views and a massive walk-in closet. The luxurious primary bath includes marble flooring and surround, quartz countertops, double under-mount sinks, custom lighting, and a large soaking tub for ultimate relaxation. Additional highlights include a generous second bedroom with space for a home office, a large hallway storage closet (11'x6') and two prime side-by-side garage parking spaces included in the price. Enjoy top-tier amenities such as 24-hour door staff and one of the best condo fitness centers in the city. Located in the heart of Lincoln Park-just steps from Whole Foods, Mariano's, the Apple Store, New City, Red Line train, restaurants, shopping, and easy access to I-90/94.
Last Agent to Sell the Property
@properties Christie's International Real Estate License #475126890 Listed on: 05/08/2025

Property Details
Home Type
- Condominium
Est. Annual Taxes
- $12,293
Year Built
- Built in 2009
HOA Fees
- $1,174 Monthly HOA Fees
Parking
- 2 Car Garage
- Parking Included in Price
Home Design
- Concrete Block And Stucco Construction
Interior Spaces
- 1,436 Sq Ft Home
- Entrance Foyer
- Family Room
- Combination Dining and Living Room
- Storage
- Laundry Room
Kitchen
- Range
- Microwave
- Dishwasher
- Disposal
Flooring
- Wood
- Carpet
Bedrooms and Bathrooms
- 2 Bedrooms
- 2 Potential Bedrooms
- Walk-In Closet
- 2 Full Bathrooms
- Dual Sinks
Outdoor Features
- Balcony
- Terrace
Utilities
- Central Air
- Heating System Uses Natural Gas
- Individual Controls for Heating
- Lake Michigan Water
Community Details
Overview
- Association fees include heat, air conditioning, water, gas, parking, insurance, doorman, tv/cable, exercise facilities, exterior maintenance, scavenger, snow removal
- 200 Units
- Julia Farmer Association, Phone Number (312) 475-1042
- Property managed by PREMIERE MANAGEMENT SERVICES
- 28-Story Property
Amenities
- Doorman
- Elevator
- Community Storage Space
Recreation
Pet Policy
- Dogs and Cats Allowed
Security
- Resident Manager or Management On Site
Ownership History
Purchase Details
Home Financials for this Owner
Home Financials are based on the most recent Mortgage that was taken out on this home.Similar Homes in Chicago, IL
Home Values in the Area
Average Home Value in this Area
Purchase History
| Date | Type | Sale Price | Title Company |
|---|---|---|---|
| Condominium Deed | $493,000 | Multiple |
Mortgage History
| Date | Status | Loan Amount | Loan Type |
|---|---|---|---|
| Open | $369,000 | Unknown |
Property History
| Date | Event | Price | Change | Sq Ft Price |
|---|---|---|---|---|
| 06/17/2025 06/17/25 | Sold | $799,900 | 0.0% | $557 / Sq Ft |
| 05/10/2025 05/10/25 | Pending | -- | -- | -- |
| 05/08/2025 05/08/25 | For Sale | $799,900 | -- | $557 / Sq Ft |
Tax History Compared to Growth
Tax History
| Year | Tax Paid | Tax Assessment Tax Assessment Total Assessment is a certain percentage of the fair market value that is determined by local assessors to be the total taxable value of land and additions on the property. | Land | Improvement |
|---|---|---|---|---|
| 2024 | $12,293 | $65,333 | $4,077 | $61,256 |
| 2023 | $11,927 | $61,407 | $3,287 | $58,120 |
| 2022 | $11,927 | $61,407 | $3,287 | $58,120 |
| 2021 | $12,315 | $64,570 | $3,287 | $61,283 |
| 2020 | $11,971 | $56,839 | $3,156 | $53,683 |
| 2019 | $11,763 | $61,976 | $3,156 | $58,820 |
| 2018 | $11,564 | $61,976 | $3,156 | $58,820 |
| 2017 | $10,736 | $53,246 | $2,498 | $50,748 |
| 2016 | $10,164 | $53,246 | $2,498 | $50,748 |
| 2015 | $9,276 | $53,246 | $2,498 | $50,748 |
| 2014 | $7,747 | $44,323 | $1,420 | $42,903 |
| 2013 | $7,583 | $44,323 | $1,420 | $42,903 |
Agents Affiliated with this Home
-
Tony Madonia

Seller's Agent in 2025
Tony Madonia
@ Properties
(773) 818-8707
16 in this area
71 Total Sales
-
Brad Lippitz

Buyer's Agent in 2025
Brad Lippitz
Compass
(847) 778-6207
3 in this area
529 Total Sales
About SoNo
Map
Source: Midwest Real Estate Data (MRED)
MLS Number: 12356400
APN: 17-05-214-022-1129
- 860 W Blackhawk St Unit 2102
- 860 W Blackhawk St Unit 2104
- 860 W Blackhawk St Unit 1901
- 860 W Blackhawk St Unit 2401
- 1600 N Halsted St Unit 3C
- 1600 N Halsted St Unit 3E
- 1537 N Clybourn Ave Unit D
- 1633 N Clybourn Ave Unit 2N
- 1648 N Bissell St
- 1718 N Clybourn Ave Unit 1
- 1623 N Halsted St
- 1625 N Halsted St
- 1629 N Halsted St
- 1631 N Halsted St
- 1705 N Clybourn Ave Unit H
- 1625 N Burling St Unit 101
- 1721 N Sheffield Ave Unit 302
- 1701 N Dayton St
- 1487 N Clybourn Ave Unit B
- 1719 N Fremont St






