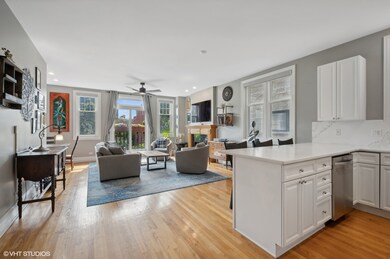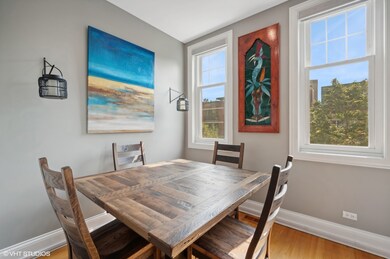
860 W Buckingham Place Unit 3W Chicago, IL 60657
Lakeview East NeighborhoodHighlights
- Open Floorplan
- Wood Flooring
- Balcony
- Nettelhorst Elementary School Rated A-
- Whirlpool Bathtub
- 1 Car Attached Garage
About This Home
As of March 2025Welcome to your city retreat! This spacious 1500 SQ. FT+, 3 bedroom, 2 bathroom condo located in COVETED EAST LAKEVIEW has it all. Your peaceful oasis is nestled on a quiet one-way street, offering stunning 3rd story tree-top views with an ABUNDANCE of NATURAL LIGHT. The MASSIVE OPEN FLOOR PLAN features a living room with a cozy WOOD BURNING FIREPLACE, while the UPDATED white kitchen boasts quartz countertops, stainless steel appliances, and a large breakfast bar WITH PLENTIFUL STORAGE. The large primary bedroom includes TWO WALK-IN CLOSETS, a private balcony, and a marble ensuite bath, double vanity, Jacuzzi tub, with separate walk-in shower. The second bedroom is warm and inviting for a restful night sleep. The second bathroom features a soaking tub and shower combo. The third bedroom also duos as a wonderful office lined with built-in bookshelves and cabinets. Step outside to enjoy your peaceful retreat from your outdoor balcony with twinkling lights underneath twinkling stars. Additional features, NEW WOOD FLOORS, NEW light fixtures, freshly painted, in-unit front loading washer and dryer, central A/C, 1 garage parking spot, and storage unit. Well-maintained building with strong reserves. NEW roof and tuckpointing in 2018. All new windows in 2020. Investor and pet-friendly. THIS LOCATION IS SHEER PERFECTION. STEPS from restaurants, shopping, and nightlife. Catch a Cubs game and watch Chicago come alive while rooting for their favorite Championship team. Walkable to the LAKEFRONT and nearby parks. Central to bus stops and Red & Brown CTA Line. Located in the highly sought-after Nettlehorst school district, this beautiful home is a true gem. Reach out for a tour today!
Last Agent to Sell the Property
@properties Christie's International Real Estate License #475162986 Listed on: 10/17/2024

Last Buyer's Agent
Non Member
NON MEMBER
Property Details
Home Type
- Condominium
Est. Annual Taxes
- $11,737
Year Built
- Built in 1997
HOA Fees
- $314 Monthly HOA Fees
Parking
- 1 Car Attached Garage
- Garage ceiling height seven feet or more
- Parking Included in Price
Interior Spaces
- 1,505 Sq Ft Home
- 4-Story Property
- Open Floorplan
- Wood Burning Fireplace
- Fireplace With Gas Starter
- Family Room
- Living Room with Fireplace
- Dining Room
- Wood Flooring
Kitchen
- Range
- Microwave
- Freezer
- Dishwasher
- Disposal
Bedrooms and Bathrooms
- 3 Bedrooms
- 3 Potential Bedrooms
- Walk-In Closet
- 2 Full Bathrooms
- Dual Sinks
- Whirlpool Bathtub
- Separate Shower
Laundry
- Laundry Room
- Dryer
- Washer
Outdoor Features
- Balcony
Schools
- Nettelhorst Elementary School
- Nettelhorst Elementary High School
Utilities
- Forced Air Heating and Cooling System
- Heating System Uses Natural Gas
- Lake Michigan Water
Listing and Financial Details
- Homeowner Tax Exemptions
Community Details
Overview
- Association fees include parking, insurance, exterior maintenance, lawn care, scavenger, snow removal
- 8 Units
- Self Management Association
- Property managed by Self-management
Pet Policy
- Dogs and Cats Allowed
Ownership History
Purchase Details
Home Financials for this Owner
Home Financials are based on the most recent Mortgage that was taken out on this home.Purchase Details
Home Financials for this Owner
Home Financials are based on the most recent Mortgage that was taken out on this home.Purchase Details
Home Financials for this Owner
Home Financials are based on the most recent Mortgage that was taken out on this home.Purchase Details
Home Financials for this Owner
Home Financials are based on the most recent Mortgage that was taken out on this home.Purchase Details
Home Financials for this Owner
Home Financials are based on the most recent Mortgage that was taken out on this home.Purchase Details
Home Financials for this Owner
Home Financials are based on the most recent Mortgage that was taken out on this home.Similar Homes in Chicago, IL
Home Values in the Area
Average Home Value in this Area
Purchase History
| Date | Type | Sale Price | Title Company |
|---|---|---|---|
| Warranty Deed | $648,500 | Proper Title | |
| Warranty Deed | $599,000 | Chicago Title | |
| Warranty Deed | $469,000 | Pntn | |
| Interfamily Deed Transfer | -- | -- | |
| Interfamily Deed Transfer | -- | -- | |
| Joint Tenancy Deed | $285,000 | -- |
Mortgage History
| Date | Status | Loan Amount | Loan Type |
|---|---|---|---|
| Open | $518,800 | New Conventional | |
| Previous Owner | $479,200 | New Conventional | |
| Previous Owner | $328,000 | New Conventional | |
| Previous Owner | $335,500 | New Conventional | |
| Previous Owner | $375,200 | Fannie Mae Freddie Mac | |
| Previous Owner | $225,000 | Unknown | |
| Previous Owner | $232,000 | No Value Available | |
| Previous Owner | $227,150 | No Value Available |
Property History
| Date | Event | Price | Change | Sq Ft Price |
|---|---|---|---|---|
| 03/06/2025 03/06/25 | Sold | $648,500 | -0.2% | $431 / Sq Ft |
| 01/09/2025 01/09/25 | For Sale | $650,000 | 0.0% | $432 / Sq Ft |
| 01/08/2025 01/08/25 | Pending | -- | -- | -- |
| 10/17/2024 10/17/24 | Price Changed | $650,000 | +8.5% | $432 / Sq Ft |
| 06/18/2021 06/18/21 | Sold | $599,000 | 0.0% | $398 / Sq Ft |
| 05/13/2021 05/13/21 | Pending | -- | -- | -- |
| 05/10/2021 05/10/21 | For Sale | $599,000 | -- | $398 / Sq Ft |
Tax History Compared to Growth
Tax History
| Year | Tax Paid | Tax Assessment Tax Assessment Total Assessment is a certain percentage of the fair market value that is determined by local assessors to be the total taxable value of land and additions on the property. | Land | Improvement |
|---|---|---|---|---|
| 2024 | $11,420 | $60,615 | $13,743 | $46,872 |
| 2023 | $11,420 | $58,944 | $11,084 | $47,860 |
| 2022 | $11,420 | $58,944 | $11,084 | $47,860 |
| 2021 | $11,183 | $58,942 | $11,083 | $47,859 |
| 2020 | $7,727 | $37,787 | $4,728 | $33,059 |
| 2019 | $7,581 | $41,162 | $4,728 | $36,434 |
| 2018 | $7,452 | $41,162 | $4,728 | $36,434 |
| 2017 | $8,516 | $42,937 | $4,137 | $38,800 |
| 2016 | $8,100 | $42,937 | $4,137 | $38,800 |
| 2015 | $7,387 | $42,937 | $4,137 | $38,800 |
| 2014 | $6,940 | $39,975 | $3,380 | $36,595 |
| 2013 | $6,792 | $39,975 | $3,380 | $36,595 |
Agents Affiliated with this Home
-
Melissa Dondalski

Seller's Agent in 2025
Melissa Dondalski
@ Properties
(312) 632-0380
11 in this area
136 Total Sales
-
Fernando Senisais

Seller Co-Listing Agent in 2025
Fernando Senisais
@ Properties
(312) 813-1755
13 in this area
130 Total Sales
-
N
Buyer's Agent in 2025
Non Member
NON MEMBER
-
Carrie McCormick

Seller's Agent in 2021
Carrie McCormick
@ Properties
(312) 961-4612
21 in this area
721 Total Sales
Map
Source: Midwest Real Estate Data (MRED)
MLS Number: 12189157
APN: 14-20-419-090-1006
- 864 W Buckingham Place Unit 1
- 853 W Buckingham Place Unit 4
- 849 W Buckingham Place Unit G
- 834 W Buckingham Place Unit 1E
- 3335 N Sheffield Ave
- 821 W Aldine Ave Unit 1
- 3306 N Halsted St Unit 33063
- 938 W Newport Ave
- 901 W Cornelia Ave Unit 3N
- 822 W Newport Ave
- 1014 W Roscoe St Unit OP-
- 3322 N Kenmore Ave Unit 1
- 850 W Cornelia Ave Unit 102
- 3316 N Kenmore Ave Unit 1
- 731 W Buckingham Place Unit 12
- 741 W Aldine Ave Unit 4
- 777 W Melrose St Unit 777
- 901 W Belmont Ave
- 718 W Aldine Ave Unit 3
- 3257 N Seminary Ave Unit C






