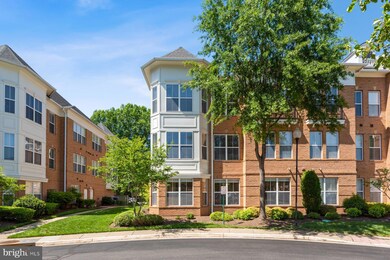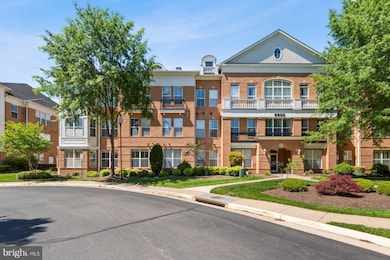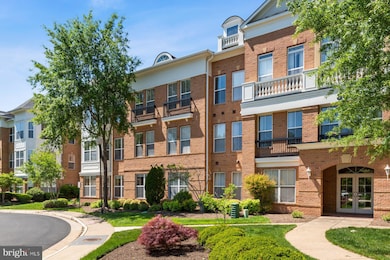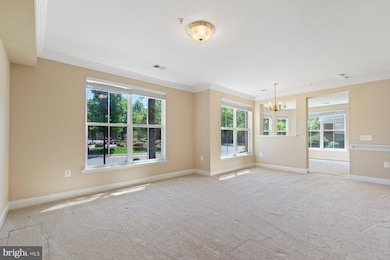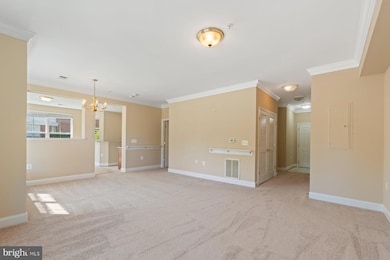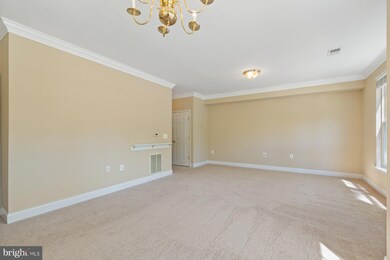
8600 Liberty Trail Unit 102 Manassas, VA 20110
Old Town Manassas NeighborhoodEstimated payment $2,600/month
Total Views
930
1
Bed
1.5
Baths
1,131
Sq Ft
$283
Price per Sq Ft
Highlights
- Senior Living
- Open Floorplan
- Main Floor Bedroom
- City View
- Partially Wooded Lot
- Corner Lot
About This Home
many windows ; five sets of two, three single windows. all windows have wooden slats for blinds .laundryThere is carpet in most areas except for bathrooms ,kitchen ,laundry room, hall closet, and entrance way.
Property Details
Home Type
- Condominium
Est. Annual Taxes
- $4,097
Year Built
- Built in 2005
Lot Details
- 1 Common Wall
- Southwest Facing Home
- Year Round Access
- Wood Fence
- Board Fence
- Landscaped
- No Through Street
- Interior Lot
- Open Lot
- Sprinkler System
- Partially Wooded Lot
- Backs to Trees or Woods
- Non-Tidal Wetland
- Front Yard
- Additional Land
- Property is in excellent condition
HOA Fees
- $561 Monthly HOA Fees
Parking
- 36 Car Direct Access Garage
- 30 Open Parking Spaces
- 68 Driveway Spaces
- Lighted Parking
- Rear-Facing Garage
- Garage Door Opener
- On-Street Parking
- Parking Lot
- Fenced Parking
Property Views
- City
- Scenic Vista
- Woods
- Garden
Home Design
- Slab Foundation
- Advanced Framing
- Frame Construction
- Shingle Roof
- Asbestos Shingle Roof
- Brick Front
- Stick Built Home
- Tile
Interior Spaces
- 1,131 Sq Ft Home
- Property has 3 Levels
- Open Floorplan
- Insulated Windows
- Double Hung Windows
- Window Screens
- Insulated Doors
- Six Panel Doors
- Living Room
- Breakfast Room
- Dining Room
- Carpet
- Alarm System
Kitchen
- Eat-In Kitchen
- Electric Oven or Range
- Stove
- Ice Maker
- Dishwasher
- Disposal
Bedrooms and Bathrooms
- 1 Main Level Bedroom
- En-Suite Primary Bedroom
- Walk-In Closet
- Walk-in Shower
Laundry
- Laundry on main level
- Electric Front Loading Dryer
- Front Loading Washer
Accessible Home Design
- Accessible Elevator Installed
- Halls are 48 inches wide or more
- Lowered Light Switches
- Garage doors are at least 85 inches wide
- Doors swing in
- Doors with lever handles
- No Interior Steps
- Level Entry For Accessibility
Eco-Friendly Details
- Energy-Efficient Appliances
- Energy-Efficient Exposure or Shade
- Energy-Efficient HVAC
- Energy-Efficient Lighting
- Green Energy Flooring
Outdoor Features
- Brick Porch or Patio
- Exterior Lighting
- Rain Gutters
Utilities
- Central Air
- Hot Water Heating System
- Underground Utilities
- 220 Volts
- Natural Gas Water Heater
- Municipal Trash
- Cable TV Available
Additional Features
- Suburban Location
- Center Aisle Barn
Listing and Financial Details
- Tax Lot 18
- Assessor Parcel Number 100510018
Community Details
Overview
- Senior Living
- Association fees include fiber optics available, lawn care front, lawn care rear, lawn care side, lawn maintenance, parking fee, road maintenance, sewer, snow removal, trash, water, alarm system, appliance maintenance, common area maintenance
- 15 Units
- Senior Community | Residents must be 55 or older
- Low-Rise Condominium
- Built by 8600 liberty trail
- Liberty Grove Subdivision, 3 Level Floorplan
- Liberty Grove Community
- Property is near a preserve or public land
Amenities
- 1 Elevator
Pet Policy
- Limit on the number of pets
- Dogs and Cats Allowed
Security
- Storm Windows
- Fire and Smoke Detector
- Fire Sprinkler System
Map
Create a Home Valuation Report for This Property
The Home Valuation Report is an in-depth analysis detailing your home's value as well as a comparison with similar homes in the area
Home Values in the Area
Average Home Value in this Area
Tax History
| Year | Tax Paid | Tax Assessment Tax Assessment Total Assessment is a certain percentage of the fair market value that is determined by local assessors to be the total taxable value of land and additions on the property. | Land | Improvement |
|---|---|---|---|---|
| 2024 | $3,503 | $278,000 | $84,500 | $193,500 |
| 2023 | $3,439 | $272,900 | $84,500 | $188,400 |
| 2022 | $3,181 | $237,000 | $84,500 | $152,500 |
| 2021 | $3,138 | $219,600 | $84,500 | $135,100 |
| 2020 | $3,059 | $209,500 | $84,500 | $125,000 |
| 2019 | $2,947 | $199,100 | $84,500 | $114,600 |
| 2018 | $0 | $196,400 | $84,500 | $111,900 |
| 2017 | -- | $195,300 | $84,500 | $110,800 |
| 2016 | $2,695 | $192,100 | $0 | $0 |
| 2015 | -- | $192,100 | $84,500 | $107,600 |
| 2014 | -- | $0 | $0 | $0 |
Source: Public Records
Property History
| Date | Event | Price | Change | Sq Ft Price |
|---|---|---|---|---|
| 05/26/2025 05/26/25 | For Sale | $320,000 | 0.0% | $283 / Sq Ft |
| 06/15/2017 06/15/17 | Rented | $1,195 | 0.0% | -- |
| 06/15/2017 06/15/17 | Under Contract | -- | -- | -- |
| 04/04/2017 04/04/17 | For Rent | $1,195 | -- | -- |
Source: Bright MLS
Purchase History
| Date | Type | Sale Price | Title Company |
|---|---|---|---|
| Special Warranty Deed | $180,000 | Attorney | |
| Special Warranty Deed | $315,250 | -- |
Source: Public Records
Mortgage History
| Date | Status | Loan Amount | Loan Type |
|---|---|---|---|
| Previous Owner | $100,000 | New Conventional |
Source: Public Records
Similar Homes in Manassas, VA
Source: Bright MLS
MLS Number: VAMN2008244
APN: 100-51-00-18
Nearby Homes
- 8600 Liberty Trail Unit 303
- 8610 Liberty Trail Unit 102
- 8600 Dutchman Ct
- 9701 Fairview Ave
- 8701 Libeau Dr
- 10103 Wimbledon Ct
- 9544 Oakenshaw Dr
- 10012 Lake Jackson Dr
- 8866 Olde Mill Run
- 8591 Signal Hill Rd
- 10333 Cabin Ridge Ct
- 9185 Winterset Dr
- 8571 Richmond Ave
- 9666 Swallowtail Ln
- 9662 Swallowtail Ln
- 9664 Swallowtail Ln
- 8732 Vanore Place
- 9567 Coggs Bill Dr Unit 204
- 9669 Swallowtail Ln
- 0 Checkerspot Dr Unit VAPW2086348

