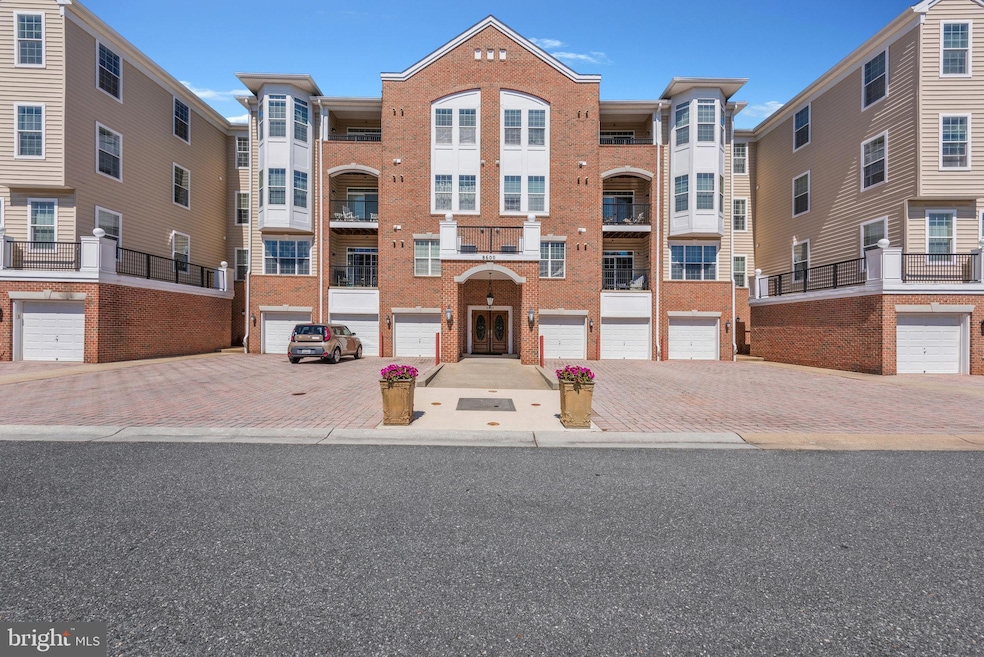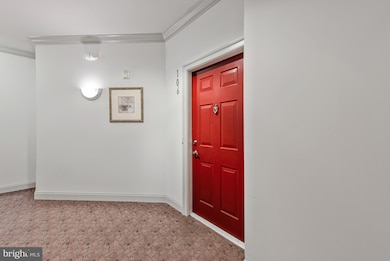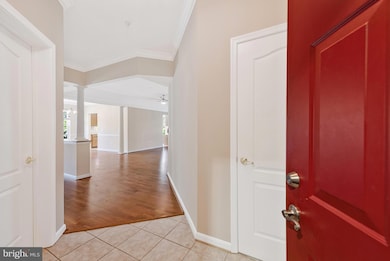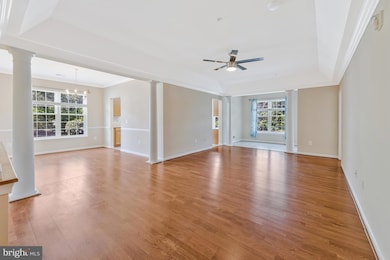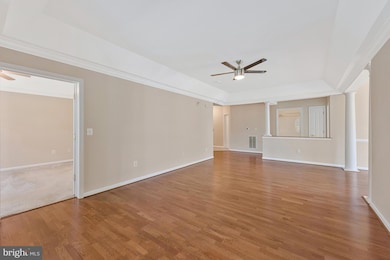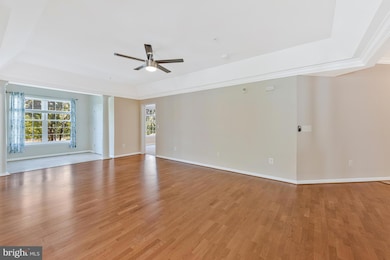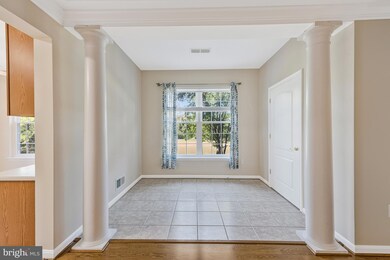8600 Roaming Ridge Way Unit 106 Odenton, MD 21113
Estimated payment $2,982/month
Highlights
- Water Views
- Water Oriented
- Open Floorplan
- Fitness Center
- Active Adult
- Pond
About This Home
This spacious first-floor condo overlooking the pond in the popular Cedar Ridge 55+ community at Piney Orchard has everything you need! With 2 bedrooms and 2 full baths, there’s plenty of space for you and your guests. You’ll love the large kitchen with Corian countertop, separate dining room, laundry room, and a bright sunroom that works perfectly as a reading nook, office, or hobby space. The layout is open and inviting, and you don't have to wait for the elevator with this first-floor location it makes coming and going a breeze—especially with an oversized garage steps away. Cedar Ridge residents enjoy their own community pool, and as part of Piney Orchard, you’ll also have access to great amenities like a clubhouse, community center, fitness room, tennis courts, walking trails, and several pools. Conveniently located close to shopping, restaurants, and major routes, this condo is a great place to call home. Whether you're looking to relax, stay active, or both, this one checks all the boxes. Updated features include New windows 2022, Furnace replaced 2019, New Washer and Dryer 2020. November 2025: Painted & New Carpets in Bedrooms. This property is being sold as is. Cedar Ridge is a great community; everyone who purchases in this community only wishes they had moved in earlier.
Listing Agent
(410) 703-6499 marygrealtor@gmail.com CENTURY 21 New Millennium License #635052 Listed on: 09/05/2025

Property Details
Home Type
- Condominium
Est. Annual Taxes
- $3,826
Year Built
- Built in 2006
Lot Details
- Southwest Facing Home
- Backs to Trees or Woods
HOA Fees
Parking
- 1 Car Attached Garage
- Oversized Parking
- Parking Storage or Cabinetry
- Side Facing Garage
- Garage Door Opener
Property Views
- Water
- Scenic Vista
- Woods
Home Design
- Rambler Architecture
- Traditional Architecture
- Entry on the 1st floor
- Brick Exterior Construction
Interior Spaces
- 1,600 Sq Ft Home
- Property has 1 Level
- Open Floorplan
- Chair Railings
- Crown Molding
- Tray Ceiling
- Ceiling height of 9 feet or more
- Ceiling Fan
- Window Treatments
- Family Room Off Kitchen
- Living Room
- Dining Room
- Den
Kitchen
- Eat-In Country Kitchen
- Stove
- Microwave
- Dishwasher
- Disposal
Flooring
- Wood
- Carpet
- Ceramic Tile
Bedrooms and Bathrooms
- 2 Main Level Bedrooms
- En-Suite Bathroom
- 2 Full Bathrooms
Laundry
- Laundry Room
- Laundry on main level
- Dryer
- Washer
Home Security
Accessible Home Design
- Accessible Elevator Installed
Outdoor Features
- Water Oriented
- Property is near a pond
- Pond
Schools
- Arundel High School
Utilities
- Forced Air Heating and Cooling System
- Vented Exhaust Fan
- Natural Gas Water Heater
- Cable TV Available
Listing and Financial Details
- Assessor Parcel Number 020457190220536
- $94 Front Foot Fee per quarter
Community Details
Overview
- Active Adult
- Association fees include exterior building maintenance, custodial services maintenance, lawn maintenance, management, insurance, pool(s), reserve funds, road maintenance, snow removal
- Active Adult | Residents must be 55 or older
- Piney Orchard Community Association
- Low-Rise Condominium
- Sentry Management Condos
- Built by BEAZER
- Cedar Ridge Subdivision, Chestnut Floorplan
- Cedar Ridge Community
Amenities
- Common Area
- Community Center
- Meeting Room
- Party Room
Recreation
- Fitness Center
- Community Pool
- Jogging Path
- Bike Trail
Pet Policy
- Pets allowed on a case-by-case basis
Security
- Carbon Monoxide Detectors
- Fire and Smoke Detector
Map
Home Values in the Area
Average Home Value in this Area
Tax History
| Year | Tax Paid | Tax Assessment Tax Assessment Total Assessment is a certain percentage of the fair market value that is determined by local assessors to be the total taxable value of land and additions on the property. | Land | Improvement |
|---|---|---|---|---|
| 2025 | $3,119 | $328,000 | $164,000 | $164,000 |
| 2024 | $3,119 | $314,667 | $0 | $0 |
| 2023 | $3,021 | $301,333 | $0 | $0 |
| 2022 | $2,846 | $288,000 | $144,000 | $144,000 |
| 2021 | $5,570 | $277,333 | $0 | $0 |
| 2020 | $2,727 | $266,667 | $0 | $0 |
| 2019 | $2,671 | $256,000 | $128,000 | $128,000 |
| 2018 | $2,515 | $248,000 | $0 | $0 |
| 2017 | $2,397 | $240,000 | $0 | $0 |
| 2016 | -- | $232,000 | $0 | $0 |
| 2015 | -- | $232,000 | $0 | $0 |
| 2014 | -- | $232,000 | $0 | $0 |
Property History
| Date | Event | Price | List to Sale | Price per Sq Ft | Prior Sale |
|---|---|---|---|---|---|
| 11/15/2025 11/15/25 | Price Changed | $410,000 | 0.0% | $256 / Sq Ft | |
| 11/15/2025 11/15/25 | For Sale | $410,000 | -1.2% | $256 / Sq Ft | |
| 11/08/2025 11/08/25 | Off Market | $415,000 | -- | -- | |
| 10/15/2025 10/15/25 | Price Changed | $415,000 | -1.2% | $259 / Sq Ft | |
| 09/05/2025 09/05/25 | For Sale | $420,000 | +44.9% | $263 / Sq Ft | |
| 06/14/2018 06/14/18 | Sold | $289,900 | 0.0% | $171 / Sq Ft | View Prior Sale |
| 04/27/2018 04/27/18 | Pending | -- | -- | -- | |
| 04/27/2018 04/27/18 | For Sale | $289,900 | 0.0% | $171 / Sq Ft | |
| 04/24/2018 04/24/18 | Pending | -- | -- | -- | |
| 04/15/2018 04/15/18 | Price Changed | $289,900 | -3.3% | $171 / Sq Ft | |
| 12/14/2017 12/14/17 | Price Changed | $299,900 | -1.7% | $176 / Sq Ft | |
| 10/14/2017 10/14/17 | Price Changed | $305,000 | -3.2% | $179 / Sq Ft | |
| 09/24/2017 09/24/17 | Price Changed | $315,000 | -1.6% | $185 / Sq Ft | |
| 08/29/2017 08/29/17 | For Sale | $320,000 | -- | $188 / Sq Ft |
Purchase History
| Date | Type | Sale Price | Title Company |
|---|---|---|---|
| Deed | $289,900 | Bay Title Co |
Mortgage History
| Date | Status | Loan Amount | Loan Type |
|---|---|---|---|
| Open | $110,000 | New Conventional |
Source: Bright MLS
MLS Number: MDAA2124846
APN: 04-571-90220536
- 8656 Willow Leaf Ln
- 8610 Fluttering Leaf Trail Unit 208
- 8615 Fluttering Leaf Trail Unit 404
- 8608 Wandering Fox Trail Unit 303
- 8612 Wintergreen Ct Unit 105
- 8603 Willow Leaf Ln
- 8615 Wandering Fox Trail Unit 406
- 8615 Wandering Fox Trail Unit 405
- 8621 Fluttering Leaf Trail Unit 305
- 8504 Summershade Dr
- 8612 Fluttering Leaf Trail Unit 203
- 8609 Wintergreen Ct Unit 308
- 8031 Orchard Grove Rd
- 8025 Orchard Grove Rd
- 8603 Wintergreen Ct Unit 201
- 2406 Chestnut Terrace Ct Unit 103
- 2412 Chestnut Terrace Ct Unit 104
- 2502 Amber Orchard Ct W Unit 104
- 8725 Silent Ct
- 2503 Amber Orchard Ct W Unit 302
- 2404 Ash Grove Ln
- 8534 Pine Meadows Dr
- 2408 Forest Edge Ct
- 701 Orchard Overlook Unit 203
- 2441 Winding Ridge Rd
- 2600 Midway Branch Dr
- 2400 Autumn Harvest Ct Unit 303
- 2407 Warm Spring Way
- 623 Trout Run Ct
- 2701 Summers Ridge Dr
- 804 Patuxent Run Cir
- 2482 Jostaberry Way
- 520 Kingdom Ct
- 1307 Hallock Dr
- 620 Cadbury Dr
- 1415 Duckens St
- 800 Hydric Ct
- 322 Baldwin Rd
- 1221 Scotts Manor Ct
- 1325 Cheswick Ln
