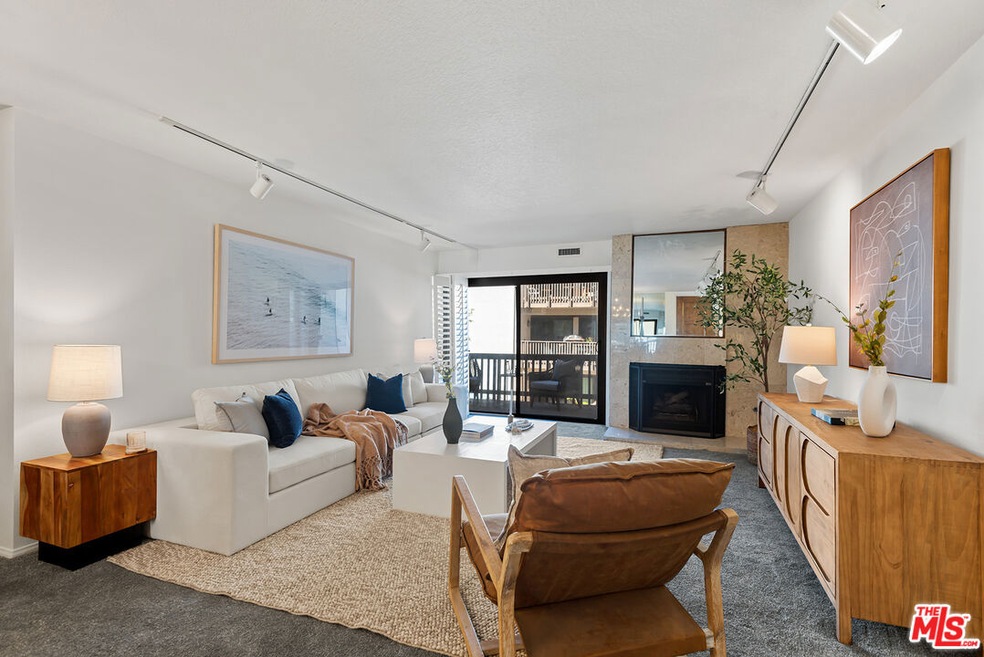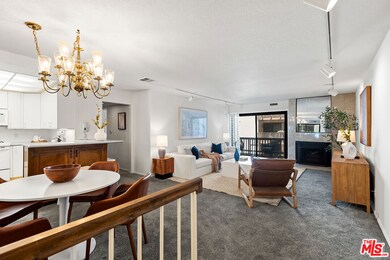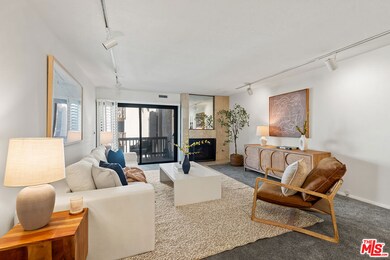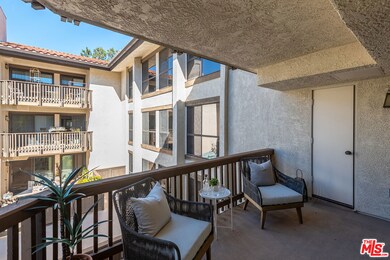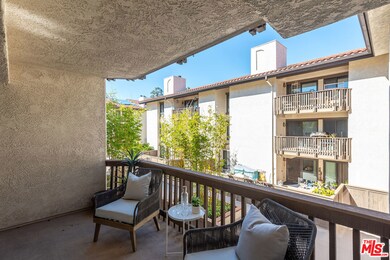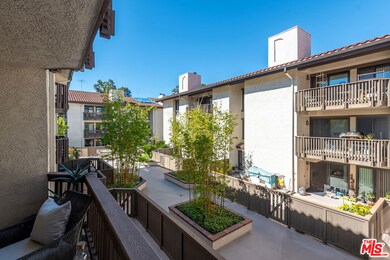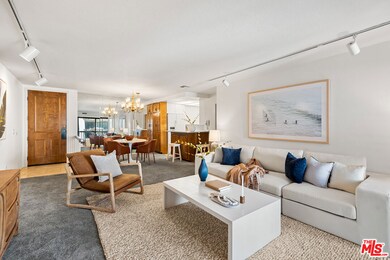8600 Tuscany Ave Unit 321 Playa Del Rey, CA 90293
Estimated payment $4,823/month
Highlights
- Fitness Center
- 24-Hour Security
- Gated Parking
- Kentwood Elementary Rated A-
- In Ground Pool
- 1.59 Acre Lot
About This Home
Experience coastal living at its finest in this sun-drenched 2-bedroom, 2-bathroom home in the sought-after Villas del Rey community. This spacious interior-facing residence offers a bright, open layout designed for comfortable everyday living. The inviting living room features a cozy gas fireplace and opens to a private balcony overlooking the peaceful courtyard perfect for relaxing or entertaining. The adjacent dining area flows into a well-appointed kitchen that also enjoys tranquil courtyard views, creating a seamless and connected atmosphere. The primary suite includes direct balcony access, a generous walk-in closet, and a beautifully renovated en-suite bathroom with a dual vanity. The second bedroom is equally spacious, offering its own walk-in closet and balcony access. Additional highlights include central air and heat, in-unit laundry, two parking spaces, and a secured room with a private fenced storage area. Villas del Rey residents enjoy resort-style amenities, including a sparkling pool, two spas, two saunas, tennis courts, a fitness center, ample guest parking, evening security, and a clubhouse with a full kitchen for events. All just a half mile from the beach.
Open House Schedule
-
Sunday, November 02, 20251:00 to 4:00 pm11/2/2025 1:00:00 PM +00:0011/2/2025 4:00:00 PM +00:00Add to Calendar
-
Tuesday, November 04, 202512:00 to 2:00 pm11/4/2025 12:00:00 PM +00:0011/4/2025 2:00:00 PM +00:00Add to Calendar
Property Details
Home Type
- Condominium
Est. Annual Taxes
- $3,945
Year Built
- Built in 1981
HOA Fees
- $678 Monthly HOA Fees
Home Design
- Contemporary Architecture
- Entry on the 3rd floor
Interior Spaces
- 1,147 Sq Ft Home
- 4-Story Property
- Living Room with Fireplace
- Dining Area
- Courtyard Views
Kitchen
- Oven or Range
- Microwave
- Dishwasher
Flooring
- Carpet
- Tile
Bedrooms and Bathrooms
- 2 Bedrooms
- Walk-In Closet
- 2 Full Bathrooms
Laundry
- Laundry in unit
- Dryer
- Washer
Parking
- 2 Parking Spaces
- Tandem Parking
- Gated Parking
- Guest Parking
- Controlled Entrance
Pool
- In Ground Pool
- Spa
Utilities
- Central Heating and Cooling System
Listing and Financial Details
- Assessor Parcel Number 4118-003-231
Community Details
Overview
- 282 Units
- Maintained Community
Amenities
- Sundeck
- Community Barbecue Grill
- Sauna
- Clubhouse
- Meeting Room
- Elevator
- Community Storage Space
Recreation
- Tennis Courts
- Fitness Center
- Community Pool
- Community Spa
Pet Policy
- Call for details about the types of pets allowed
Security
- 24-Hour Security
- Controlled Access
Map
Home Values in the Area
Average Home Value in this Area
Tax History
| Year | Tax Paid | Tax Assessment Tax Assessment Total Assessment is a certain percentage of the fair market value that is determined by local assessors to be the total taxable value of land and additions on the property. | Land | Improvement |
|---|---|---|---|---|
| 2025 | $3,945 | $786,420 | $204,000 | $582,420 |
| 2024 | $3,945 | $324,250 | $161,974 | $162,276 |
| 2023 | $3,871 | $317,894 | $158,799 | $159,095 |
| 2022 | $3,693 | $311,662 | $155,686 | $155,976 |
| 2021 | $3,639 | $305,552 | $152,634 | $152,918 |
| 2019 | $3,528 | $296,491 | $148,107 | $148,384 |
| 2018 | $3,507 | $290,678 | $145,203 | $145,475 |
| 2016 | $3,344 | $279,392 | $139,565 | $139,827 |
| 2015 | $3,294 | $275,196 | $137,469 | $137,727 |
| 2014 | $3,311 | $269,807 | $134,777 | $135,030 |
Property History
| Date | Event | Price | List to Sale | Price per Sq Ft |
|---|---|---|---|---|
| 10/30/2025 10/30/25 | For Sale | $729,000 | -- | $636 / Sq Ft |
Purchase History
| Date | Type | Sale Price | Title Company |
|---|---|---|---|
| Grant Deed | -- | -- | |
| Individual Deed | $215,500 | Chicago Title Co | |
| Grant Deed | $171,500 | Old Republic Title Company |
Mortgage History
| Date | Status | Loan Amount | Loan Type |
|---|---|---|---|
| Previous Owner | $174,930 | Assumption |
Source: The MLS
MLS Number: 25606709
APN: 4118-003-231
- 8600 Tuscany Ave Unit 301
- 8600 Tuscany Ave Unit 403
- 8512 Tuscany Ave Unit 207
- 8163 Redlands St Unit 24
- 8105 Redlands St Unit 107
- 8238 W Manchester Ave Unit 108
- 8238 W Manchester Ave Unit 204
- 8130 Redlands St Unit 14
- 8710 Delgany Ave Unit 17
- 8710 Delgany Ave Unit 15
- 8515 Falmouth Ave Unit 303
- 8701 Delgany Ave Unit 110
- 8740 Tuscany Ave
- 8100 W 83rd St
- 8500 Falmouth Ave Unit 3111
- 8236 Delgany Ave
- 8300 Manitoba St Unit 234
- 8300 Manitoba St Unit 222
- 8675 Falmouth Ave Unit 109
- 8128 Manitoba St Unit 106
- 8512 Tuscany Ave Unit 316
- 8163 Redlands St Unit 21
- 8607 Tuscany Ave
- 8200 Redlands St
- 8601 Falmouth Ave Unit 412
- 8601 Falmouth Ave
- 8105 Redlands St
- 8148 Redlands St Unit 104
- 8130 Redlands St Unit 15
- 8515 Falmouth Ave Unit 311
- 8701 Delgany Ave Unit 112
- 8161 Manitoba St Unit 7
- 8740 Tuscany Ave Unit 305
- 8110 Redlands St
- 8130 W 83rd St Unit 2
- 8701 Delgany Ave Unit 111
- 8738 Delgany Ave Unit 308
- 8630 Falmouth Ave Unit 5
- 8630 Falmouth Ave Unit 4
- 8500 Falmouth Ave Unit 3202
