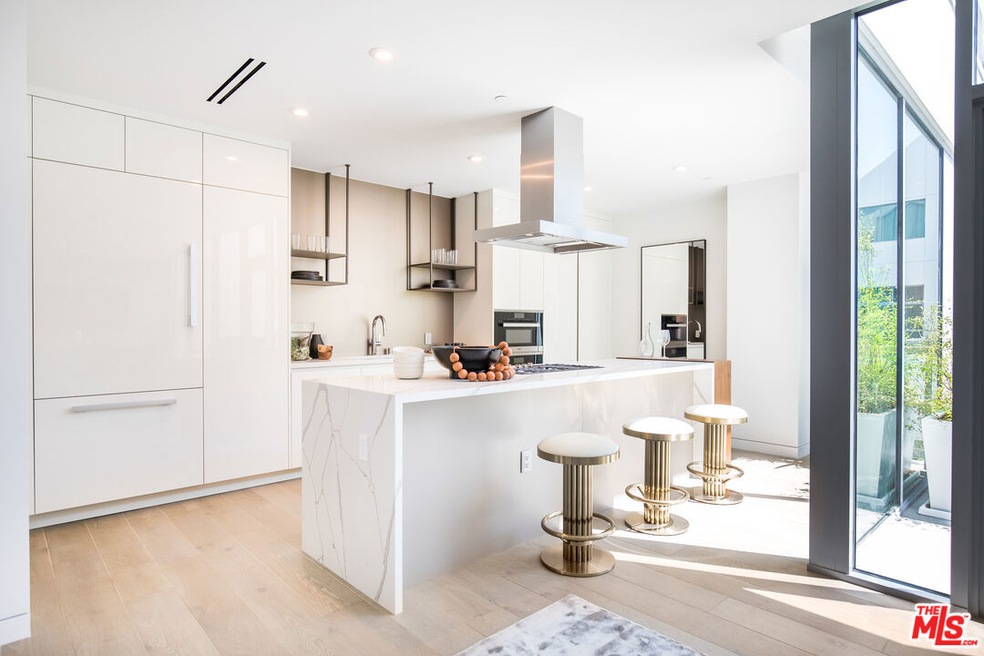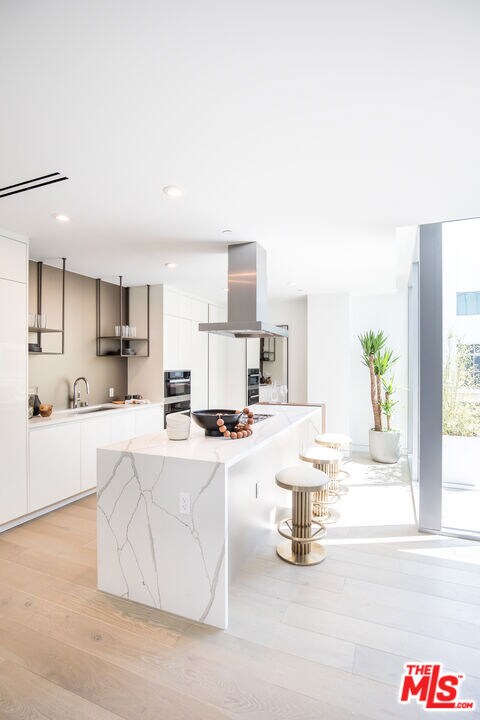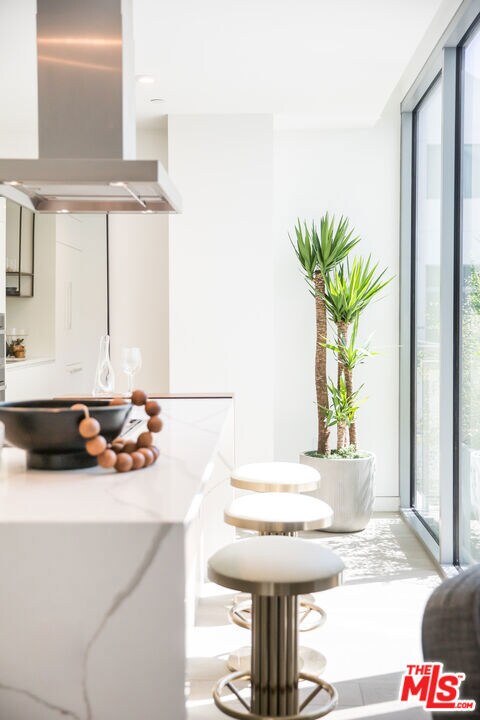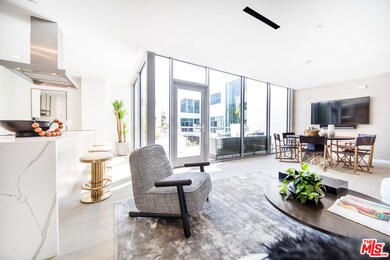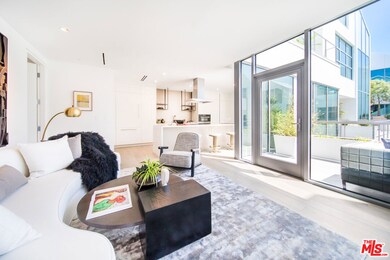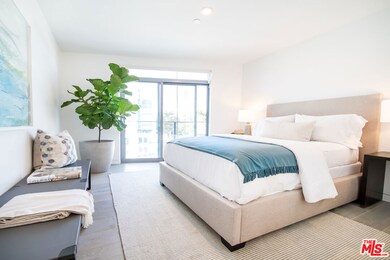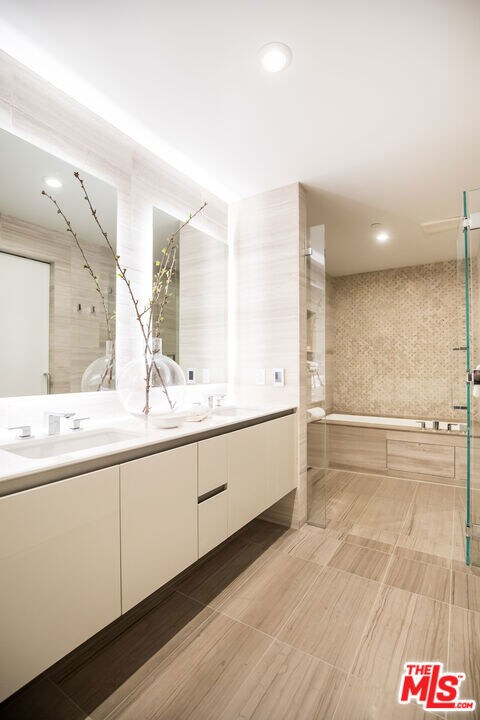8600 Wilshire Blvd Unit GF15 Beverly Hills, CA 90211
Highlights
- Valet Parking
- Fitness Center
- City View
- Horace Mann Elementary School Rated A
- 24-Hour Security
- 0.59 Acre Lot
About This Home
Discover the Garden Flats, a haven where outdoor living harmonizes with sophisticated interior design. This single-level residences in Beverly Hills offer three bedrooms alongside expansive dining and entertaining areas, highlighted by tall windows and gallery walls ideal for displaying art collections. Enjoy seamless transitions from open-plan living spaces to private balconies and terraces that open onto an inviting interior courtyard. Gourmet kitchens boast top-of-the-line appliances, while main bathrooms feature heated floors and luxurious Japanese-style onsen wet rooms with freestanding Kohler tubs. Direct access from an amended lobby to a private entry foyer ensures privacy, complemented by a subterranean parking garage for convenience. Experience unparalleled luxury and comfort at the Garden Flats, where every detail is thoughtfully curated for an exceptional living experience.
Listing Agent
Douglas Elliman of California, Inc. License #02095806 Listed on: 07/11/2025

Condo Details
Home Type
- Condominium
Est. Annual Taxes
- $36,826
Year Built
- Built in 2019
Parking
- 2 Parking Spaces
Property Views
- City
- Woods
Interior Spaces
- 2,177 Sq Ft Home
- 3-Story Property
- Wood Flooring
Kitchen
- Breakfast Area or Nook
- Oven or Range
- Gas Cooktop
- Microwave
- Freezer
- Ice Maker
- Dishwasher
- Quartz Countertops
- Trash Compactor
- Disposal
Bedrooms and Bathrooms
- 3 Bedrooms
- Freestanding Bathtub
- Steam Shower
Laundry
- Laundry Room
- Dryer
- Washer
Utilities
- Air Conditioning
- Central Heating
Additional Features
- Open Patio
- West Facing Home
Listing and Financial Details
- Security Deposit $18,500
- Tenant pays for electricity, gas, water, trash collection
- 12 Month Lease Term
- Assessor Parcel Number 4333-018-047
Community Details
Overview
- Low-Rise Condominium
Amenities
- Valet Parking
- Elevator
Recreation
- Fitness Center
Pet Policy
- Pets Allowed
Security
- 24-Hour Security
- Controlled Access
Map
Source: The MLS
MLS Number: 25563491
APN: 4333-018-047
- 130 S Carson Rd
- 155 N Le Doux Rd
- 160 N Stanley Dr
- 112 N Hamilton Dr Unit 305
- 8642 Gregory Way Unit 204
- 828 S Bedford St Unit 202
- 155 N Hamilton Dr Unit 402
- 155 N Hamilton Dr Unit 102
- 143 N Arnaz Dr Unit 204
- 143 N Arnaz Dr Unit 304
- 486 S Sherbourne Dr
- 853 S Le Doux Rd Unit 301
- 489 S Willaman Dr
- 858 S Shenandoah St
- 855 S Shenandoah St
- 234 S Gale Dr Unit 308
- 225 S Tower Dr Unit 101
- 919 S Sherbourne Dr
- 6638 Lindenhurst Ave
- 869 S Wooster St Unit 103
- 8600 Wilshire Blvd Unit PH20
- 8600 Wilshire Blvd Unit 17
- 8600 Wilshire Blvd
- 128 S Carson Rd
- 8601 Wilshire Blvd
- 8601 Wilshire Blvd Unit 805
- 8601 Wilshire Blvd Unit 1001
- 8601 Wilshire Blvd Unit 1104
- 8601 Wilshire Blvd Unit 701
- 131 N Carson Rd Unit Studio
- 126 N Le Doux Rd
- 130 N Le Doux Rd
- 219 S Willaman Dr
- 205 S Hamel Dr
- 121 N Hamilton Dr Unit 202
- 121 N Hamilton Dr Unit 305
- 209 S Hamilton Dr Unit 209
- 817 S Bedford St Unit 1
- 211 S Arnaz Dr
- 117 N Gale Dr Unit 203
