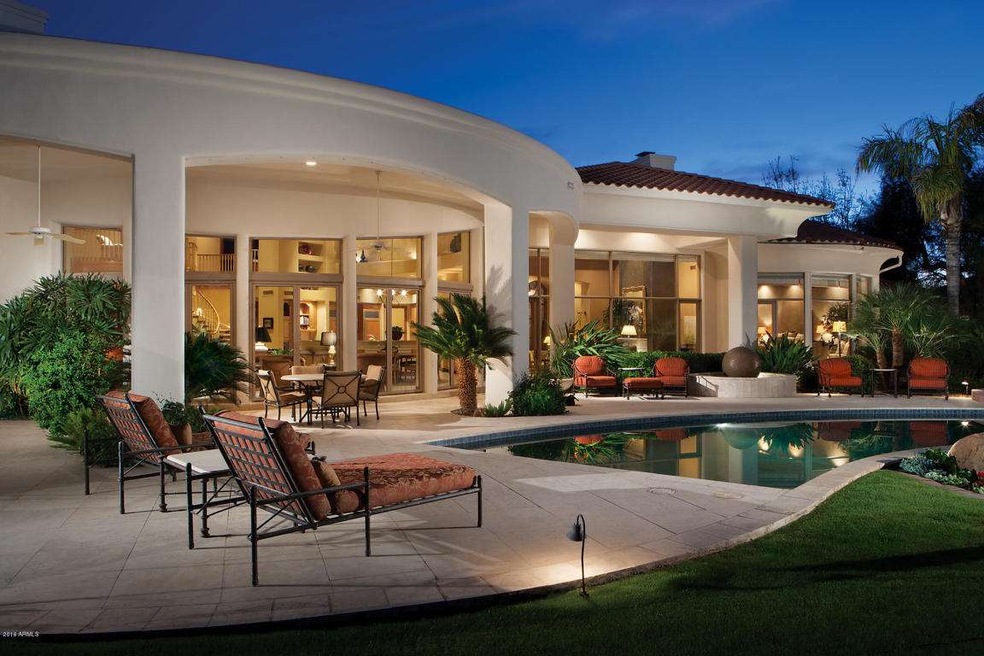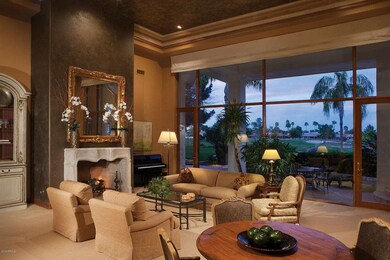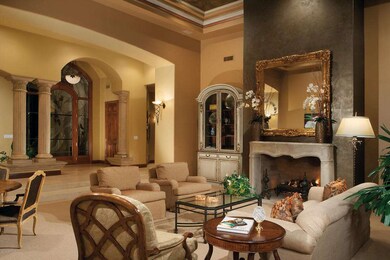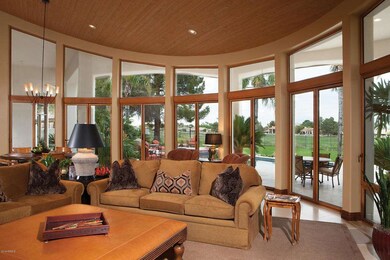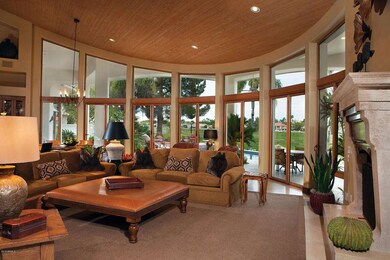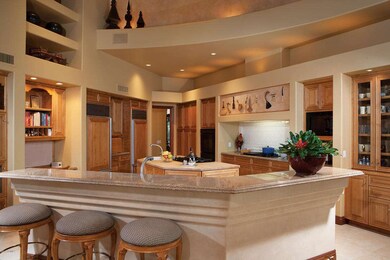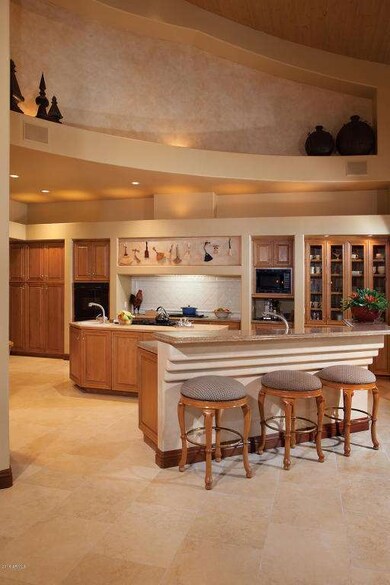
8601 N Sendero Tres m Paradise Valley, AZ 85253
Paradise Valley NeighborhoodHighlights
- Heated Lap Pool
- 0.77 Acre Lot
- Hydromassage or Jetted Bathtub
- Cherokee Elementary School Rated A
- Family Room with Fireplace
- Golf Cart Garage
About This Home
As of May 2022Truly special custom home with expansive golf course frontage and beautiful views. This large scale entertaining home offers gracious casual and formal living spaces which flow seamlessly from the indoors to the outstanding outdoor living areas. The master suite and library/office are split and on the ground floor. The chef's kitchen is open to the huge family room, with soaring tongue and groove wood ceilings. Also on the ground floor is the attached, full guest house and gym. Upstairs are 3 guest rooms, bathrooms and another sitting area. Beautiful custom mill work and flooring through the home. The backyard features an expansive covered patio, pool, spa, barbecue, fireplace and plenty of grassy lawn. All set within this gated community in the heart of Paradise Valley.
Last Agent to Sell the Property
Russ Lyon Sotheby's International Realty License #SA558366000 Listed on: 03/28/2016

Home Details
Home Type
- Single Family
Est. Annual Taxes
- $12,586
Year Built
- Built in 1996
Lot Details
- 0.77 Acre Lot
- Wrought Iron Fence
- Front and Back Yard Sprinklers
- Sprinklers on Timer
- Grass Covered Lot
Parking
- 3 Car Garage
- Side or Rear Entrance to Parking
- Garage Door Opener
- Golf Cart Garage
Home Design
- Wood Frame Construction
- Tile Roof
- Foam Roof
- Stucco
Interior Spaces
- 7,229 Sq Ft Home
- 2-Story Property
- Family Room with Fireplace
- 2 Fireplaces
- Living Room with Fireplace
Kitchen
- Eat-In Kitchen
- Breakfast Bar
- Dishwasher
- Kitchen Island
Bedrooms and Bathrooms
- 5 Bedrooms
- Primary Bathroom is a Full Bathroom
- 4.5 Bathrooms
- Dual Vanity Sinks in Primary Bathroom
- Bidet
- Hydromassage or Jetted Bathtub
- Bathtub With Separate Shower Stall
Laundry
- Laundry in unit
- Dryer
- Washer
Pool
- Heated Lap Pool
- Heated Spa
- Diving Board
Schools
- Cherokee Elementary School
- Cocopah Middle School
- Chaparral High School
Utilities
- Refrigerated Cooling System
- Heating System Uses Natural Gas
Community Details
- Property has a Home Owners Association
- Cantatierra Association, Phone Number (480) 355-1190
- Built by Custom
- Merrill Cantatierra Subdivision
Listing and Financial Details
- Tax Lot 30
- Assessor Parcel Number 168-60-032
Ownership History
Purchase Details
Purchase Details
Home Financials for this Owner
Home Financials are based on the most recent Mortgage that was taken out on this home.Purchase Details
Home Financials for this Owner
Home Financials are based on the most recent Mortgage that was taken out on this home.Purchase Details
Home Financials for this Owner
Home Financials are based on the most recent Mortgage that was taken out on this home.Purchase Details
Purchase Details
Purchase Details
Home Financials for this Owner
Home Financials are based on the most recent Mortgage that was taken out on this home.Purchase Details
Home Financials for this Owner
Home Financials are based on the most recent Mortgage that was taken out on this home.Purchase Details
Purchase Details
Purchase Details
Purchase Details
Purchase Details
Purchase Details
Purchase Details
Purchase Details
Home Financials for this Owner
Home Financials are based on the most recent Mortgage that was taken out on this home.Purchase Details
Home Financials for this Owner
Home Financials are based on the most recent Mortgage that was taken out on this home.Similar Homes in Paradise Valley, AZ
Home Values in the Area
Average Home Value in this Area
Purchase History
| Date | Type | Sale Price | Title Company |
|---|---|---|---|
| Warranty Deed | $4,450,000 | Fidelity National Title Agency | |
| Warranty Deed | $4,200,000 | Premier Title | |
| Warranty Deed | $2,000,000 | Equity Title Agency Inc | |
| Cash Sale Deed | $2,395,000 | Metropolitan Title Agency | |
| Special Warranty Deed | -- | None Available | |
| Interfamily Deed Transfer | -- | None Available | |
| Cash Sale Deed | $2,050,000 | Security Title Agency | |
| Interfamily Deed Transfer | -- | Transnation Title Insurance | |
| Interfamily Deed Transfer | -- | Transnation Title Insurance | |
| Interfamily Deed Transfer | -- | Transnation Title Insurance | |
| Interfamily Deed Transfer | -- | Transnation Title Insurance | |
| Interfamily Deed Transfer | -- | Transnation Title Insurance | |
| Interfamily Deed Transfer | -- | Transnation Title Insurance | |
| Interfamily Deed Transfer | -- | Transnation Title Insurance | |
| Interfamily Deed Transfer | -- | Transnation Title Insurance | |
| Interfamily Deed Transfer | -- | Transnation Title Insurance | |
| Interfamily Deed Transfer | -- | Transnation Title Insurance | |
| Interfamily Deed Transfer | -- | Transnation Title Insurance | |
| Interfamily Deed Transfer | -- | Transnation Title Insurance | |
| Interfamily Deed Transfer | -- | -- | |
| Interfamily Deed Transfer | -- | First American Title | |
| Interfamily Deed Transfer | -- | First American Title | |
| Interfamily Deed Transfer | -- | -- | |
| Interfamily Deed Transfer | -- | Fidelity Title | |
| Cash Sale Deed | $290,453 | Fidelity Title | |
| Warranty Deed | -- | Transamerica Title Ins Co | |
| Warranty Deed | $280,000 | Transamerica Title Ins Co |
Mortgage History
| Date | Status | Loan Amount | Loan Type |
|---|---|---|---|
| Previous Owner | $4,055,835 | VA | |
| Previous Owner | $1,172,068 | New Conventional | |
| Previous Owner | $250,000 | Credit Line Revolving | |
| Previous Owner | $1,200,000 | New Conventional | |
| Previous Owner | $1,026,000 | Purchase Money Mortgage | |
| Previous Owner | $1,000,000 | Purchase Money Mortgage | |
| Previous Owner | $125,000 | New Conventional |
Property History
| Date | Event | Price | Change | Sq Ft Price |
|---|---|---|---|---|
| 05/31/2022 05/31/22 | Sold | $4,200,000 | +5.0% | $529 / Sq Ft |
| 05/01/2022 05/01/22 | Pending | -- | -- | -- |
| 04/28/2022 04/28/22 | For Sale | $4,000,000 | +100.0% | $504 / Sq Ft |
| 02/26/2018 02/26/18 | Sold | $2,000,000 | -16.6% | $252 / Sq Ft |
| 11/28/2017 11/28/17 | Price Changed | $2,397,501 | -12.8% | $302 / Sq Ft |
| 10/10/2017 10/10/17 | For Sale | $2,750,000 | +14.8% | $346 / Sq Ft |
| 04/29/2016 04/29/16 | Sold | $2,395,000 | -4.0% | $331 / Sq Ft |
| 04/08/2016 04/08/16 | Pending | -- | -- | -- |
| 03/27/2016 03/27/16 | For Sale | $2,495,000 | -- | $345 / Sq Ft |
Tax History Compared to Growth
Tax History
| Year | Tax Paid | Tax Assessment Tax Assessment Total Assessment is a certain percentage of the fair market value that is determined by local assessors to be the total taxable value of land and additions on the property. | Land | Improvement |
|---|---|---|---|---|
| 2025 | $10,143 | $210,650 | -- | -- |
| 2024 | $11,613 | $200,619 | -- | -- |
| 2023 | $11,613 | $243,650 | $48,730 | $194,920 |
| 2022 | $11,115 | $186,620 | $37,320 | $149,300 |
| 2021 | $11,854 | $173,620 | $34,720 | $138,900 |
| 2020 | $11,774 | $165,050 | $33,010 | $132,040 |
| 2019 | $11,500 | $159,200 | $31,840 | $127,360 |
| 2018 | $12,886 | $175,510 | $35,100 | $140,410 |
| 2017 | $13,433 | $173,310 | $34,660 | $138,650 |
| 2016 | $13,265 | $188,130 | $37,620 | $150,510 |
| 2015 | $12,586 | $188,130 | $37,620 | $150,510 |
Agents Affiliated with this Home
-
David Arustamian

Seller's Agent in 2022
David Arustamian
Russ Lyon Sotheby's International Realty
(480) 331-0707
44 in this area
437 Total Sales
-
Frank Aazami

Seller Co-Listing Agent in 2022
Frank Aazami
Russ Lyon Sotheby's International Realty
(480) 266-0240
68 in this area
224 Total Sales
-
Jennifer Michaels

Buyer's Agent in 2022
Jennifer Michaels
Citiea
(480) 450-1626
59 in this area
103 Total Sales
-
Anna Galewski-Cates

Seller's Agent in 2018
Anna Galewski-Cates
HomeSmart
(480) 620-8552
1 in this area
6 Total Sales
-
R
Buyer's Agent in 2018
Ramin Salari
Ramin Salari
-
Joe Bushong

Seller's Agent in 2016
Joe Bushong
Russ Lyon Sotheby's International Realty
(480) 287-5200
21 in this area
221 Total Sales
Map
Source: Arizona Regional Multiple Listing Service (ARMLS)
MLS Number: 5419024
APN: 168-60-032
- 6271 E Horseshoe Rd
- 6450 E El Maro Cir
- 8601 N 59th Place
- 8815 N 65th St
- 6412 E Doubletree Ranch Rd
- 6109 E Maverick Rd
- 8817 N 58th Place
- 6232 E Bret Hills Dr
- 8353 N 58th Place
- 6633 E Horseshoe Rd
- 6621 E Doubletree Ranch Rd
- 9151 N Kober Rd
- 6516 E Maverick Rd Unit 24
- 6516 E Maverick Rd
- 6648 E Horseshoe Rd
- 8724 N 68th St
- 5827 E Sanna St
- 6800 E Caballo Dr
- 5838 E Berneil Ln
- 5636 E Caballo Dr
