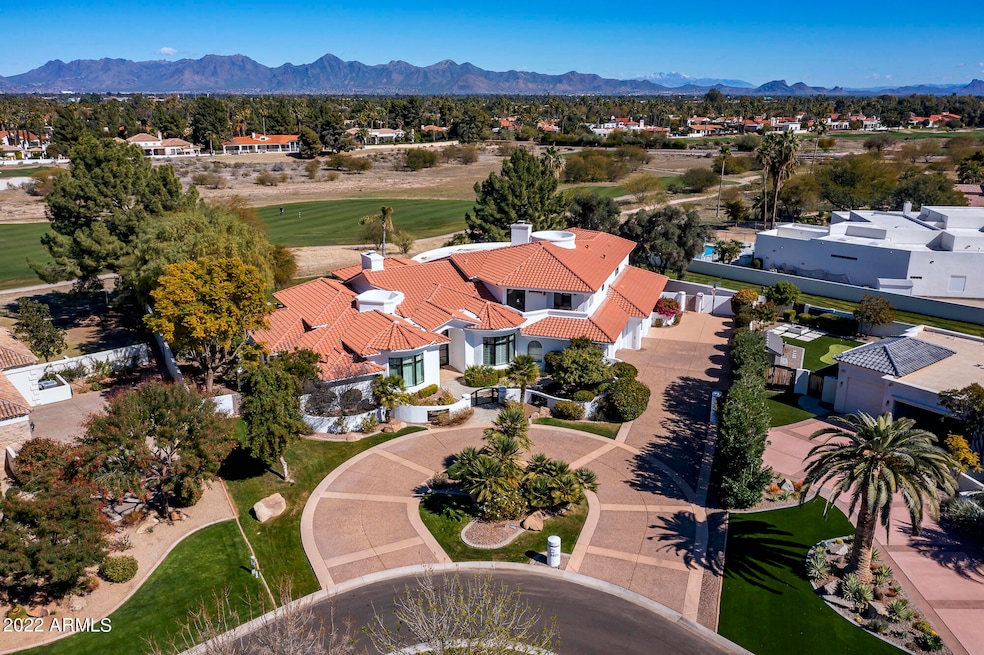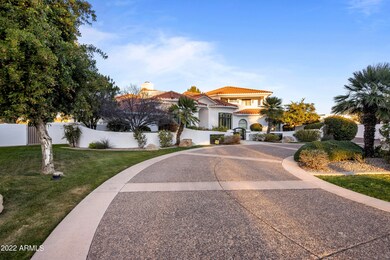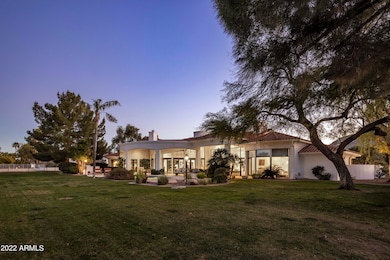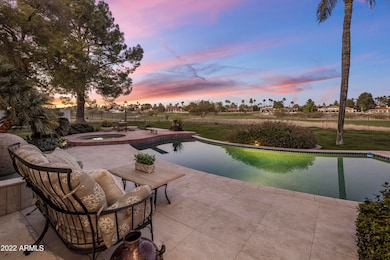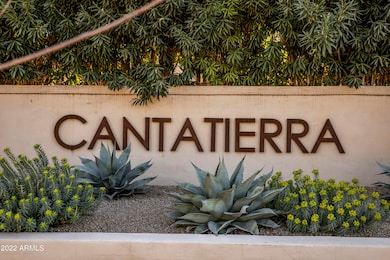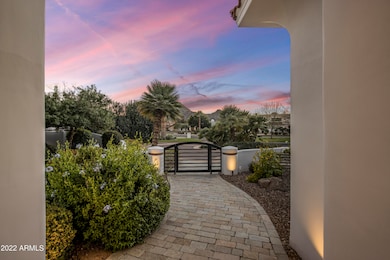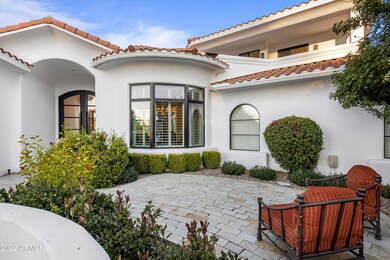
8601 N Sendero Tres m Paradise Valley, AZ 85253
Paradise Valley NeighborhoodHighlights
- On Golf Course
- Heated Spa
- 0.77 Acre Lot
- Cherokee Elementary School Rated A
- Gated Community
- Mountain View
About This Home
As of May 2022Located in the heart of Paradise Valley, this beautifully crafted custom estate is set amongst the prestigious Camelback Golf Course and situated in the highly regarded, gated Merrill Cantatierra community. The manicured cul-de-sac grounds offer exclusive mountain views, fully equipped guest quarters with separate entry, every hosts idyllic backyard retreat with an expansive covered patio, direct patio bathroom, mature greenery, a heated pool, spa, barbecue and wood burning fireplace. The desirable split floor plan provides a secluded ground floor master wing with custom his + her's built-in closets, an adjacent executive office, a home gym, meticulously maintained kitchen and grand spiral staircase leading to the three top floor guest suites, each complete with a private view balcony. Enhanced by soaring 25 ft tongue and groove wood ceilings, custom millwork, abundant indirect natural light, floor to ceiling windows, and phenomenal attention to detail, this home presents a seamless indoor + outdoor luxury living experience. See MOTION VIDEO
Last Agent to Sell the Property
Russ Lyon Sotheby's International Realty License #BR662152000 Listed on: 04/30/2022

Home Details
Home Type
- Single Family
Est. Annual Taxes
- $11,854
Year Built
- Built in 1996
Lot Details
- 0.77 Acre Lot
- Desert faces the front of the property
- On Golf Course
- Cul-De-Sac
- Wrought Iron Fence
- Corner Lot
- Misting System
- Front and Back Yard Sprinklers
- Grass Covered Lot
HOA Fees
- $421 Monthly HOA Fees
Parking
- 3.5 Car Garage
- Garage Door Opener
- Circular Driveway
- Golf Cart Garage
Home Design
- Santa Barbara Architecture
- Wood Frame Construction
- Tile Roof
- Foam Roof
- Stone Exterior Construction
- Stucco
Interior Spaces
- 7,942 Sq Ft Home
- 2-Story Property
- Wet Bar
- Central Vacuum
- Vaulted Ceiling
- Ceiling Fan
- Skylights
- Gas Fireplace
- Double Pane Windows
- Mechanical Sun Shade
- Solar Screens
- Family Room with Fireplace
- 3 Fireplaces
- Living Room with Fireplace
- Mountain Views
Kitchen
- Eat-In Kitchen
- Breakfast Bar
- Gas Cooktop
- Built-In Microwave
- Kitchen Island
- Granite Countertops
Flooring
- Wood
- Carpet
- Stone
- Tile
Bedrooms and Bathrooms
- 5 Bedrooms
- Primary Bedroom on Main
- Primary Bathroom is a Full Bathroom
- 5 Bathrooms
- Dual Vanity Sinks in Primary Bathroom
- Bidet
- Hydromassage or Jetted Bathtub
- Bathtub With Separate Shower Stall
Home Security
- Security System Owned
- Intercom
- Smart Home
- Fire Sprinkler System
Accessible Home Design
- Stepless Entry
Pool
- Heated Spa
- Play Pool
- Diving Board
Outdoor Features
- Balcony
- Covered patio or porch
- Outdoor Fireplace
- Built-In Barbecue
Schools
- Cherokee Elementary School
- Cocopah Middle School
- Chaparral High School
Utilities
- Refrigerated Cooling System
- Zoned Heating
- Heating System Uses Natural Gas
- High Speed Internet
- Cable TV Available
Listing and Financial Details
- Tax Lot 30
- Assessor Parcel Number 168-60-032
Community Details
Overview
- Association fees include ground maintenance
- Azcms Association, Phone Number (480) 355-1190
- Built by Custom
- Cantatierra Subdivision
Recreation
- Golf Course Community
- Bike Trail
Security
- Gated Community
Ownership History
Purchase Details
Purchase Details
Home Financials for this Owner
Home Financials are based on the most recent Mortgage that was taken out on this home.Purchase Details
Home Financials for this Owner
Home Financials are based on the most recent Mortgage that was taken out on this home.Purchase Details
Home Financials for this Owner
Home Financials are based on the most recent Mortgage that was taken out on this home.Purchase Details
Purchase Details
Purchase Details
Home Financials for this Owner
Home Financials are based on the most recent Mortgage that was taken out on this home.Purchase Details
Home Financials for this Owner
Home Financials are based on the most recent Mortgage that was taken out on this home.Purchase Details
Purchase Details
Purchase Details
Purchase Details
Purchase Details
Purchase Details
Purchase Details
Purchase Details
Home Financials for this Owner
Home Financials are based on the most recent Mortgage that was taken out on this home.Purchase Details
Home Financials for this Owner
Home Financials are based on the most recent Mortgage that was taken out on this home.Similar Homes in Paradise Valley, AZ
Home Values in the Area
Average Home Value in this Area
Purchase History
| Date | Type | Sale Price | Title Company |
|---|---|---|---|
| Warranty Deed | $4,450,000 | Fidelity National Title Agency | |
| Warranty Deed | $4,200,000 | Premier Title | |
| Warranty Deed | $2,000,000 | Equity Title Agency Inc | |
| Cash Sale Deed | $2,395,000 | Metropolitan Title Agency | |
| Special Warranty Deed | -- | None Available | |
| Interfamily Deed Transfer | -- | None Available | |
| Cash Sale Deed | $2,050,000 | Security Title Agency | |
| Interfamily Deed Transfer | -- | Transnation Title Insurance | |
| Interfamily Deed Transfer | -- | Transnation Title Insurance | |
| Interfamily Deed Transfer | -- | Transnation Title Insurance | |
| Interfamily Deed Transfer | -- | Transnation Title Insurance | |
| Interfamily Deed Transfer | -- | Transnation Title Insurance | |
| Interfamily Deed Transfer | -- | Transnation Title Insurance | |
| Interfamily Deed Transfer | -- | Transnation Title Insurance | |
| Interfamily Deed Transfer | -- | Transnation Title Insurance | |
| Interfamily Deed Transfer | -- | Transnation Title Insurance | |
| Interfamily Deed Transfer | -- | Transnation Title Insurance | |
| Interfamily Deed Transfer | -- | Transnation Title Insurance | |
| Interfamily Deed Transfer | -- | Transnation Title Insurance | |
| Interfamily Deed Transfer | -- | -- | |
| Interfamily Deed Transfer | -- | First American Title | |
| Interfamily Deed Transfer | -- | First American Title | |
| Interfamily Deed Transfer | -- | -- | |
| Interfamily Deed Transfer | -- | Fidelity Title | |
| Cash Sale Deed | $290,453 | Fidelity Title | |
| Warranty Deed | -- | Transamerica Title Ins Co | |
| Warranty Deed | $280,000 | Transamerica Title Ins Co |
Mortgage History
| Date | Status | Loan Amount | Loan Type |
|---|---|---|---|
| Previous Owner | $4,055,835 | VA | |
| Previous Owner | $1,172,068 | New Conventional | |
| Previous Owner | $250,000 | Credit Line Revolving | |
| Previous Owner | $1,200,000 | New Conventional | |
| Previous Owner | $1,026,000 | Purchase Money Mortgage | |
| Previous Owner | $1,000,000 | Purchase Money Mortgage | |
| Previous Owner | $125,000 | New Conventional |
Property History
| Date | Event | Price | Change | Sq Ft Price |
|---|---|---|---|---|
| 05/31/2022 05/31/22 | Sold | $4,200,000 | +5.0% | $529 / Sq Ft |
| 05/01/2022 05/01/22 | Pending | -- | -- | -- |
| 04/28/2022 04/28/22 | For Sale | $4,000,000 | +100.0% | $504 / Sq Ft |
| 02/26/2018 02/26/18 | Sold | $2,000,000 | -16.6% | $252 / Sq Ft |
| 11/28/2017 11/28/17 | Price Changed | $2,397,501 | -12.8% | $302 / Sq Ft |
| 10/10/2017 10/10/17 | For Sale | $2,750,000 | +14.8% | $346 / Sq Ft |
| 04/29/2016 04/29/16 | Sold | $2,395,000 | -4.0% | $331 / Sq Ft |
| 04/08/2016 04/08/16 | Pending | -- | -- | -- |
| 03/27/2016 03/27/16 | For Sale | $2,495,000 | -- | $345 / Sq Ft |
Tax History Compared to Growth
Tax History
| Year | Tax Paid | Tax Assessment Tax Assessment Total Assessment is a certain percentage of the fair market value that is determined by local assessors to be the total taxable value of land and additions on the property. | Land | Improvement |
|---|---|---|---|---|
| 2025 | $10,143 | $210,650 | -- | -- |
| 2024 | $11,613 | $200,619 | -- | -- |
| 2023 | $11,613 | $243,650 | $48,730 | $194,920 |
| 2022 | $11,115 | $186,620 | $37,320 | $149,300 |
| 2021 | $11,854 | $173,620 | $34,720 | $138,900 |
| 2020 | $11,774 | $165,050 | $33,010 | $132,040 |
| 2019 | $11,500 | $159,200 | $31,840 | $127,360 |
| 2018 | $12,886 | $175,510 | $35,100 | $140,410 |
| 2017 | $13,433 | $173,310 | $34,660 | $138,650 |
| 2016 | $13,265 | $188,130 | $37,620 | $150,510 |
| 2015 | $12,586 | $188,130 | $37,620 | $150,510 |
Agents Affiliated with this Home
-

Seller's Agent in 2022
David Arustamian
Russ Lyon Sotheby's International Realty
(480) 331-0707
48 in this area
434 Total Sales
-

Seller Co-Listing Agent in 2022
Frank Aazami
Russ Lyon Sotheby's International Realty
(480) 266-0240
75 in this area
230 Total Sales
-

Buyer's Agent in 2022
Jennifer Michaels
Citiea
(480) 450-1626
58 in this area
100 Total Sales
-

Seller's Agent in 2018
Anna Galewski-Cates
HomeSmart
(480) 620-8552
1 in this area
6 Total Sales
-
R
Buyer's Agent in 2018
Ramin Salari
Ramin Salari
-

Seller's Agent in 2016
Joe Bushong
Russ Lyon Sotheby's International Realty
(480) 287-5200
21 in this area
219 Total Sales
Map
Source: Arizona Regional Multiple Listing Service (ARMLS)
MLS Number: 6391847
APN: 168-60-032
- 8815 N Invergordon Rd
- 6450 E El Maro Cir
- 6305 E Arabian Way
- 6139 E Maverick Rd Unit 4
- 6621 E Doubletree Ranch Rd
- 6516 E Maverick Rd Unit 24
- 6516 E Maverick Rd
- 8724 N 68th St
- 6107 E Ironwood Dr Unit 12
- 6802 E Sunnyvale Rd
- 9148 N 66th Place
- 6041 E Foothill Dr N Unit 64
- 6041 E Foothill Dr N
- 5700 E Sanna St
- 8436 N Golf Dr
- 8100 N 68th St
- 5833 E Foothill Dr N Unit 88
- 8060 N Mummy Mountain Rd
- 6302 E Turquoise Ave
- 6302 E Turquoise Ave Unit 340
