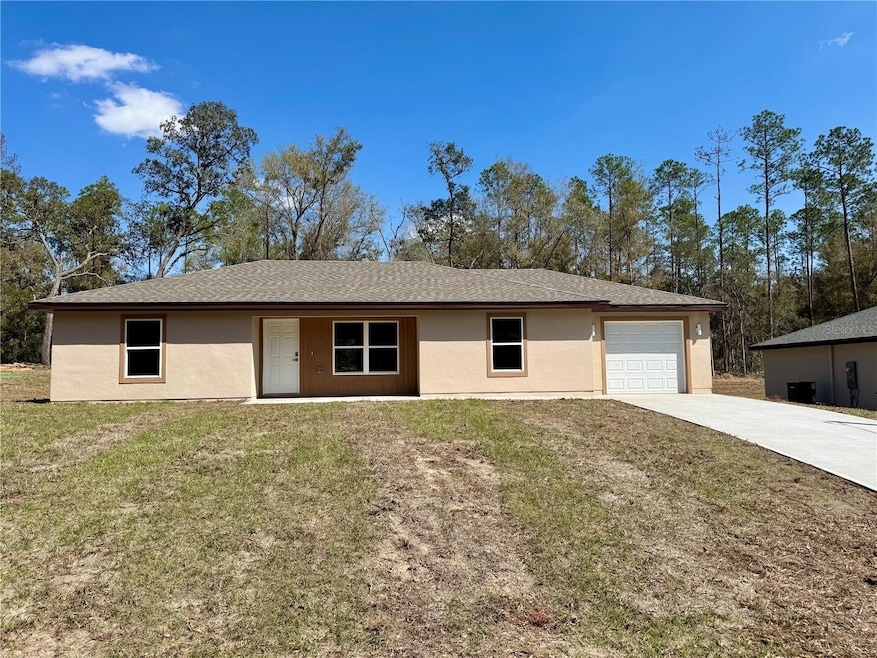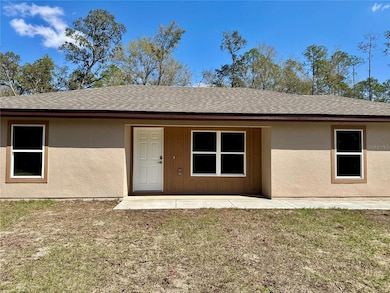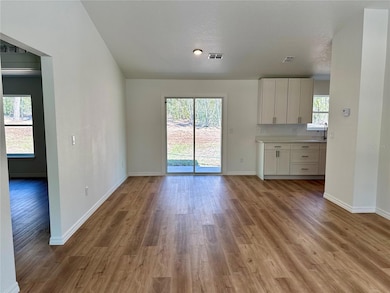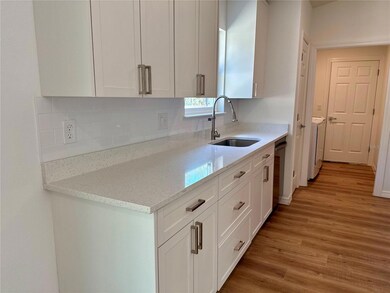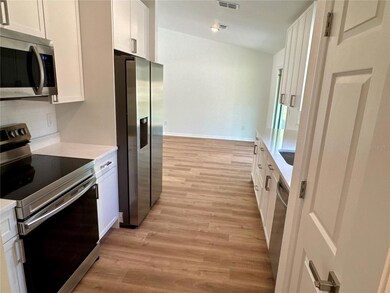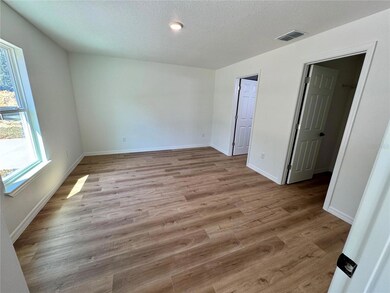8601 N Stern Way Citrus Springs, FL 34434
Highlights
- New Construction
- Stone Countertops
- Walk-In Pantry
- Main Floor Primary Bedroom
- No HOA
- 1 Car Attached Garage
About This Home
Move-in ready! Welcome to your brand-new 3-bedroom, 2-bath home in the heart of Citrus Springs. Featuring a modern open-concept design, split-bedroom layout, stainless steel appliances, granite countertops, and a spacious primary suite with a walk-in closet.
Enjoy peaceful living just 10 minutes to Dunnellon, 15 minutes to Inverness, 25 minutes to Ocala, 15 minutes to Rainbow Springs State Park, and 20 minutes to the World Equestrian Center! Plus, quick access to Crystal River, the Withlacoochee State Trail, golf courses, and top-rated schools.
Don’t miss your chance — schedule a showing today and make this stunning home yours!
Listing Agent
ESPOREALTY GROUP LLC Brokerage Phone: 321-276-2626 License #3437166 Listed on: 03/11/2025
Home Details
Home Type
- Single Family
Year Built
- Built in 2025 | New Construction
Lot Details
- 9,937 Sq Ft Lot
- Dirt Road
Parking
- 1 Car Attached Garage
Home Design
- Home is estimated to be completed on 3/19/25
Interior Spaces
- 1,232 Sq Ft Home
- Combination Dining and Living Room
- Vinyl Flooring
Kitchen
- Walk-In Pantry
- Convection Oven
- Cooktop
- Dishwasher
- Stone Countertops
- Disposal
Bedrooms and Bathrooms
- 3 Bedrooms
- Primary Bedroom on Main
- 2 Full Bathrooms
- Shower Only
Laundry
- Laundry Room
- Dryer
Utilities
- Central Air
- Heating Available
- Electric Water Heater
Listing and Financial Details
- Residential Lease
- Security Deposit $1,850
- Property Available on 3/19/25
- The owner pays for insurance, taxes
- $45 Application Fee
- 1 to 2-Year Minimum Lease Term
- Assessor Parcel Number 18E17S100050 04740 0070
Community Details
Overview
- No Home Owners Association
- Built by International Contractors Of America
- 000337 Citrus Springs Unit 05 Subdivision, Pine Springs Floorplan
Pet Policy
- $25 Pet Fee
- Dogs and Cats Allowed
Map
Property History
| Date | Event | Price | List to Sale | Price per Sq Ft | Prior Sale |
|---|---|---|---|---|---|
| 03/11/2025 03/11/25 | For Rent | $1,850 | 0.0% | -- | |
| 10/30/2017 10/30/17 | Sold | $2,167 | -27.6% | -- | View Prior Sale |
| 09/30/2017 09/30/17 | Pending | -- | -- | -- | |
| 08/09/2017 08/09/17 | For Sale | $2,995 | -- | -- |
Source: Stellar MLS
MLS Number: O6288688
APN: 18E-17S-10-0050-04740-0070
- 8747 N Malibu Rd
- 8641 N Stern Dr
- 194 E Falcon Ln
- 346 E Falcon Ln
- 115 E McFaddin Place
- 127 E McFaddin Place
- 8676 N Sawyer Terrace
- 8839 N Pelican Terrace
- 8827 N Pelican Terrace
- 8576 N Stern Dr
- 8554 N Stern Dr
- 8587 N Stern Dr
- 8594 N Bambury Terrace
- 8759 N Sawyer Terrace
- 8566 N Spikes Way
- 8615 N Spikes Way
- 225 E Enfield Ln
- 8767 N Quarry Way
- 132 W Ruska Place
- 0 E Anton Dr
- 8271 N Wakefield Dr
- 9066 N Akola Way
- 8419 N Inca Way
- 789 W Hallam Dr
- 801 W Hallam Dr
- 9187 N Travis Dr Unit 9189
- 9547 N Sandree Dr
- 2514 W Lawrence Ct
- 42 W Stockel Ln
- 8950 N Mendoza Way
- 9461 N Sandree Dr
- 9104 N Peachtree Way
- 9311 N Sherman Dr
- 9223 N Mendoza Way
- 540 E Elgrove Dr
- 9183 N Peachtree Way
- 8500 N Sussex Dr
- 8547 N Tiny Lily Dr
- 10057 N Athenia Dr
- 7236 N Glenridge Cir
