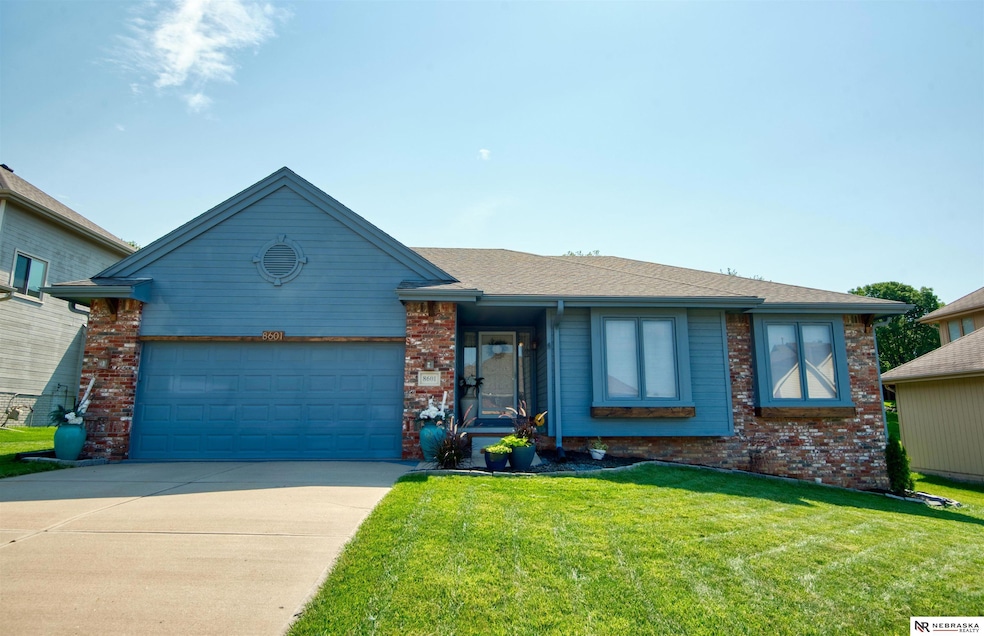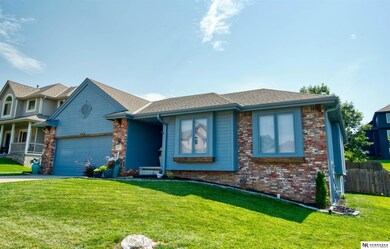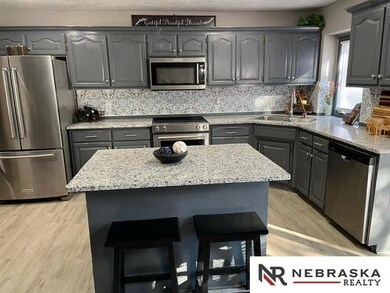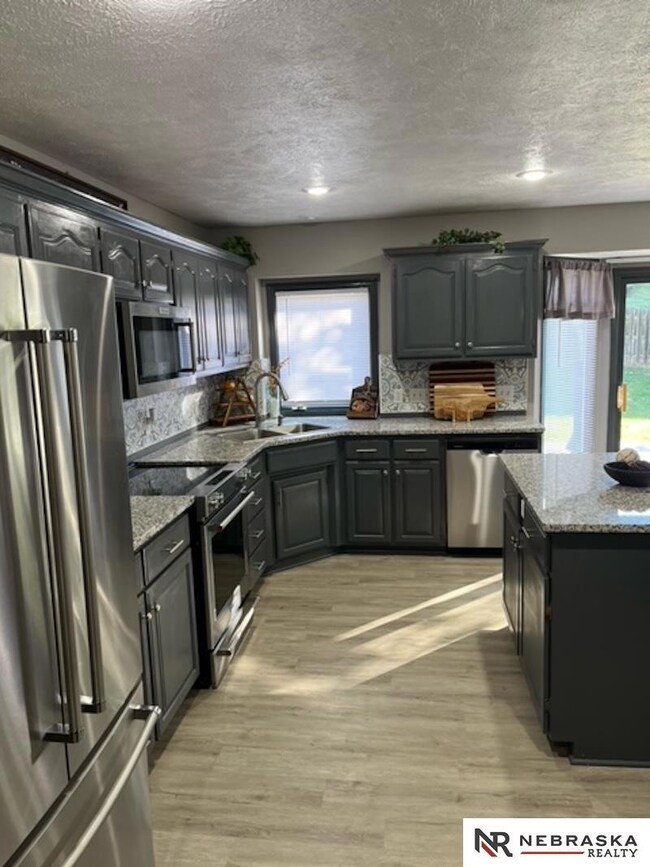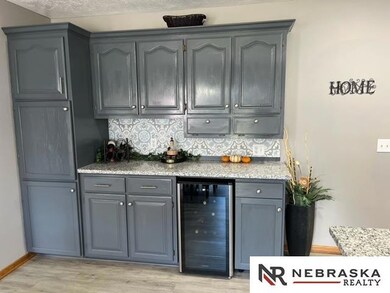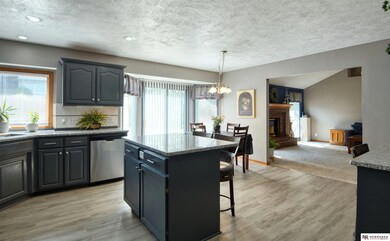
8601 S 98th St La Vista, NE 68128
Val Verde NeighborhoodHighlights
- Deck
- Ranch Style House
- No HOA
- Portal Elementary School Rated A
- Cathedral Ceiling
- 2 Car Attached Garage
About This Home
As of February 2025Upgraded five bedroom ranch home awaits you! New paint, carpet, flooring, upgraded kitchen and baths. Newer roof. Kitchen boosts stainless steel appliances, granite countertops, kitchen island, tons of cabinet space and wine frig. Laundry room has a large utility sink. You’ll love the large whirlpool tub in primary bath along with the double sinks. Basement bar and open area is perfect for gatherings and watching sports. Gym/office area in basement. New large deck in flat, fenced backyard is perfect for entertaining. Convenient interstate access. Close to schools, parks and shopping. Schedule your showing today!
Last Agent to Sell the Property
Nebraska Realty Brokerage Phone: 402-880-9556 License #20120167 Listed on: 11/01/2024

Home Details
Home Type
- Single Family
Est. Annual Taxes
- $5,191
Year Built
- Built in 1999
Lot Details
- 9,888 Sq Ft Lot
- Lot Dimensions are 76 x 130
Parking
- 2 Car Attached Garage
Home Design
- Ranch Style House
- Traditional Architecture
- Composition Roof
- Concrete Perimeter Foundation
- Hardboard
Interior Spaces
- Cathedral Ceiling
- Living Room with Fireplace
- Finished Basement
Kitchen
- <<OvenToken>>
- <<microwave>>
- Dishwasher
- Disposal
Flooring
- Wall to Wall Carpet
- Luxury Vinyl Tile
- Vinyl
Bedrooms and Bathrooms
- 5 Bedrooms
- 3 Full Bathrooms
Outdoor Features
- Deck
Schools
- Tara Heights Elementary School
- La Vista Middle School
- Papillion-La Vista High School
Utilities
- Humidifier
- Forced Air Heating and Cooling System
- Heating System Uses Gas
Community Details
- No Home Owners Association
- Val Verde Subdivision
Listing and Financial Details
- Assessor Parcel Number 011563085
Ownership History
Purchase Details
Home Financials for this Owner
Home Financials are based on the most recent Mortgage that was taken out on this home.Purchase Details
Home Financials for this Owner
Home Financials are based on the most recent Mortgage that was taken out on this home.Purchase Details
Purchase Details
Home Financials for this Owner
Home Financials are based on the most recent Mortgage that was taken out on this home.Purchase Details
Purchase Details
Home Financials for this Owner
Home Financials are based on the most recent Mortgage that was taken out on this home.Purchase Details
Similar Homes in La Vista, NE
Home Values in the Area
Average Home Value in this Area
Purchase History
| Date | Type | Sale Price | Title Company |
|---|---|---|---|
| Deed | $410,000 | Ambassador Title Services | |
| Deed | $240,000 | Nebraska Title | |
| Quit Claim Deed | $185,000 | None Available | |
| Trustee Deed | $165,500 | Midwest Title | |
| Interfamily Deed Transfer | -- | -- | |
| Corporate Deed | $181,000 | -- | |
| Warranty Deed | $30,000 | -- |
Mortgage History
| Date | Status | Loan Amount | Loan Type |
|---|---|---|---|
| Open | $369,000 | New Conventional | |
| Previous Owner | $250,000 | New Conventional | |
| Previous Owner | $175,871 | Stand Alone Refi Refinance Of Original Loan | |
| Previous Owner | $150,500 | Fannie Mae Freddie Mac | |
| Previous Owner | $96,000 | No Value Available |
Property History
| Date | Event | Price | Change | Sq Ft Price |
|---|---|---|---|---|
| 02/03/2025 02/03/25 | Sold | $410,000 | -2.4% | $132 / Sq Ft |
| 11/16/2024 11/16/24 | Pending | -- | -- | -- |
| 11/01/2024 11/01/24 | For Sale | $420,000 | +75.0% | $135 / Sq Ft |
| 11/07/2022 11/07/22 | Sold | $240,000 | 0.0% | $141 / Sq Ft |
| 10/16/2022 10/16/22 | Pending | -- | -- | -- |
| 10/15/2022 10/15/22 | For Sale | $240,000 | -- | $141 / Sq Ft |
Tax History Compared to Growth
Tax History
| Year | Tax Paid | Tax Assessment Tax Assessment Total Assessment is a certain percentage of the fair market value that is determined by local assessors to be the total taxable value of land and additions on the property. | Land | Improvement |
|---|---|---|---|---|
| 2024 | $5,191 | $290,320 | $58,000 | $232,320 |
| 2023 | $5,191 | $256,768 | $56,000 | $200,768 |
| 2022 | $5,695 | $265,286 | $50,000 | $215,286 |
| 2021 | $5,245 | $240,717 | $45,000 | $195,717 |
| 2020 | $5,264 | $239,182 | $43,000 | $196,182 |
| 2019 | $4,955 | $225,274 | $41,000 | $184,274 |
| 2018 | $4,712 | $211,131 | $36,000 | $175,131 |
| 2017 | $4,660 | $208,829 | $36,000 | $172,829 |
| 2016 | $4,331 | $194,400 | $28,000 | $166,400 |
| 2015 | $4,234 | $190,544 | $28,000 | $162,544 |
| 2014 | $4,144 | $185,301 | $28,000 | $157,301 |
| 2012 | -- | $184,240 | $28,000 | $156,240 |
Agents Affiliated with this Home
-
Michelle Brezinski

Seller's Agent in 2025
Michelle Brezinski
Nebraska Realty
(402) 880-9556
1 in this area
52 Total Sales
-
Lisa Richardson

Buyer's Agent in 2025
Lisa Richardson
BHHS Ambassador Real Estate
(402) 320-5751
1 in this area
121 Total Sales
-
Jody Holston

Seller's Agent in 2022
Jody Holston
BHHS Ambassador Real Estate
(402) 578-2722
1 in this area
19 Total Sales
-
Heather Bullard-Hanika

Buyer's Agent in 2022
Heather Bullard-Hanika
BHHS Ambassador Real Estate
(402) 960-2444
1 in this area
71 Total Sales
Map
Source: Great Plains Regional MLS
MLS Number: 22427978
APN: 011563113
- 1011 Norton Dr
- 1206 Norton Dr
- 10055 Centennial Rd
- Lot S 101st St
- 10003 S 100th Cir
- 8618 S 101st St
- 8506 S 102nd St
- 653 Reeves Cir
- 805 W Centennial Rd
- 8013 S 94th St
- 8127 S 105th St
- 8546 S 106th St
- 9825 Melissa St
- 8215 S 107th St
- 510 W Centennial Rd
- 10149 Edward St
- 7335 S 101 Ave
- 9425 Valley View Dr
- 908 Wicklow Rd
- 9724 S 103rd St
