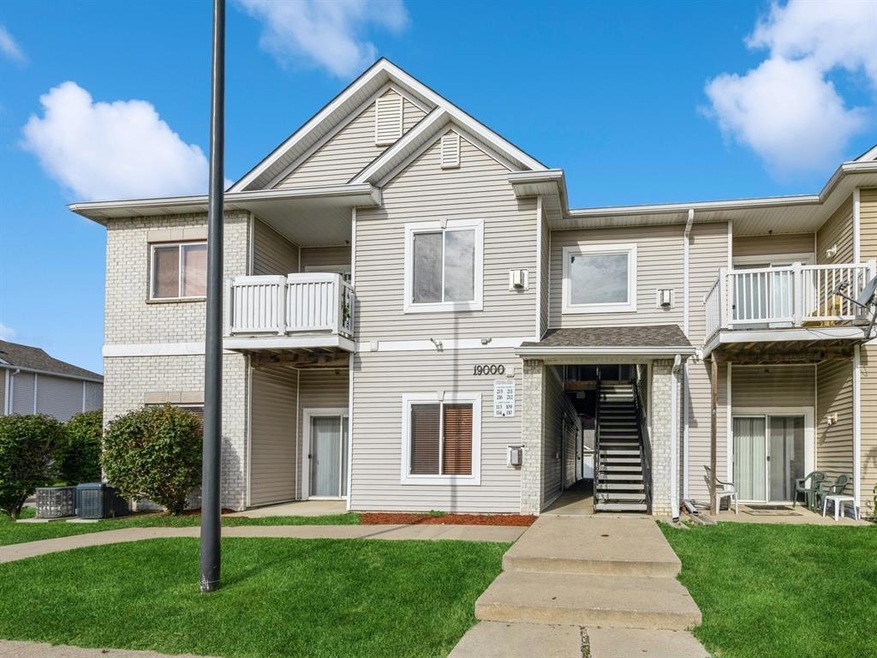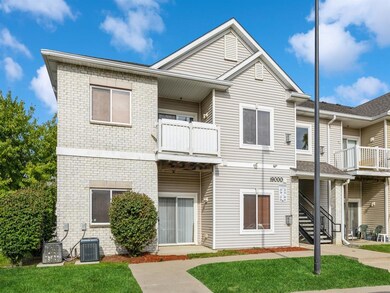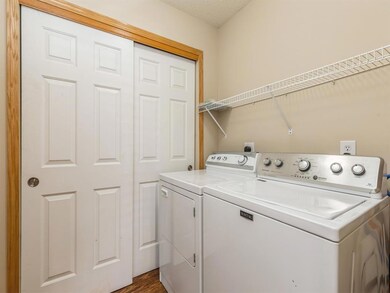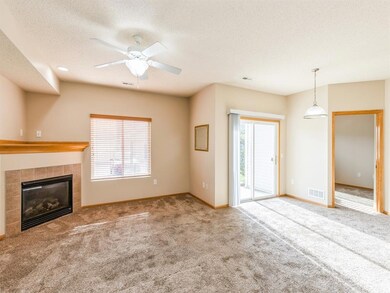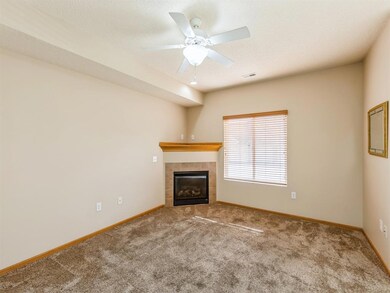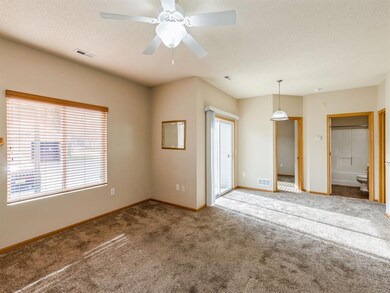
8601 Westown Pkwy Unit 19114 West Des Moines, IA 50266
2
Beds
2
Baths
995
Sq Ft
$200/mo
HOA Fee
Highlights
- Traditional Architecture
- Main Floor Primary Bedroom
- Shades
- Maple Grove Elementary School Rated A
- Covered patio or porch
- Handicap Shower
About This Home
As of October 2024Very convenient location for this first floor WDM condo in move-in condition! 2 bedrooms, 2 bathrooms. Family room with fireplace, dining area with sliders to patio, furnace, air, water heater & garage door opener. All new in the last 2 years. All appliances stay, parking space right by unit and garage a few steps away.
Townhouse Details
Home Type
- Townhome
Est. Annual Taxes
- $1,978
Year Built
- Built in 2005
HOA Fees
- $200 Monthly HOA Fees
Home Design
- Traditional Architecture
- Slab Foundation
- Asphalt Shingled Roof
- Vinyl Siding
Interior Spaces
- 995 Sq Ft Home
- Gas Fireplace
- Shades
- Drapes & Rods
- Family Room
- Dining Area
Kitchen
- Stove
- Microwave
- Dishwasher
Flooring
- Carpet
- Luxury Vinyl Plank Tile
Bedrooms and Bathrooms
- 2 Main Level Bedrooms
- Primary Bedroom on Main
- 2 Full Bathrooms
Laundry
- Laundry on main level
- Dryer
- Washer
Home Security
Parking
- 1 Car Detached Garage
- Driveway
Accessible Home Design
- Handicap Shower
- Grab Bars
Outdoor Features
- Covered patio or porch
Utilities
- Forced Air Heating and Cooling System
- Cable TV Available
Listing and Financial Details
- Assessor Parcel Number 1602302213
Community Details
Overview
- Gulling Property Mgmnt Association, Phone Number (515) 967-6454
Security
- Fire and Smoke Detector
Ownership History
Date
Name
Owned For
Owner Type
Purchase Details
Listed on
Aug 6, 2024
Closed on
Sep 25, 2024
Sold by
Patrick C Fraizer Living Trust and Fraizer Patrick C
Bought by
Altemeier Christopher W
Seller's Agent
Larry Pickering
Iowa Realty Mills Crossing
Buyer's Agent
Scott Steelman
Iowa Realty Mills Crossing
List Price
$147,500
Sold Price
$145,000
Premium/Discount to List
-$2,500
-1.69%
Total Days on Market
20
Views
14
Current Estimated Value
Home Financials for this Owner
Home Financials are based on the most recent Mortgage that was taken out on this home.
Estimated Appreciation
$3,343
Avg. Annual Appreciation
3.74%
Purchase Details
Listed on
Apr 16, 2021
Closed on
May 26, 2021
Sold by
Gordon April D and Talbot Anthony L
Bought by
Patrick C Frazier Living Trust
Seller's Agent
Andrew Goodall
Goodall Properties LLC
Buyer's Agent
Larry Pickering
Iowa Realty Mills Crossing
List Price
$112,500
Sold Price
$112,500
Home Financials for this Owner
Home Financials are based on the most recent Mortgage that was taken out on this home.
Avg. Annual Appreciation
7.87%
Purchase Details
Closed on
Apr 3, 2015
Sold by
Talbot April D and Talbot Anthony L
Bought by
Talbot Anthony L and Talbot April D
Map
Create a Home Valuation Report for This Property
The Home Valuation Report is an in-depth analysis detailing your home's value as well as a comparison with similar homes in the area
Similar Homes in West Des Moines, IA
Home Values in the Area
Average Home Value in this Area
Purchase History
| Date | Type | Sale Price | Title Company |
|---|---|---|---|
| Warranty Deed | $145,000 | None Listed On Document | |
| Warranty Deed | $112,500 | None Available | |
| Warranty Deed | -- | None Available |
Source: Public Records
Property History
| Date | Event | Price | Change | Sq Ft Price |
|---|---|---|---|---|
| 10/01/2024 10/01/24 | Sold | $145,000 | -1.7% | $146 / Sq Ft |
| 08/26/2024 08/26/24 | Pending | -- | -- | -- |
| 08/06/2024 08/06/24 | For Sale | $147,500 | +31.1% | $148 / Sq Ft |
| 05/27/2021 05/27/21 | Sold | $112,500 | 0.0% | $113 / Sq Ft |
| 05/27/2021 05/27/21 | Pending | -- | -- | -- |
| 04/16/2021 04/16/21 | For Sale | $112,500 | -- | $113 / Sq Ft |
Source: Des Moines Area Association of REALTORS®
Tax History
| Year | Tax Paid | Tax Assessment Tax Assessment Total Assessment is a certain percentage of the fair market value that is determined by local assessors to be the total taxable value of land and additions on the property. | Land | Improvement |
|---|---|---|---|---|
| 2023 | $1,978 | $128,240 | $8,000 | $120,240 |
| 2022 | $1,954 | $105,600 | $8,000 | $97,600 |
| 2021 | $1,954 | $105,550 | $8,000 | $97,550 |
| 2020 | $1,900 | $99,430 | $8,000 | $91,430 |
| 2019 | $1,844 | $99,430 | $8,000 | $91,430 |
| 2018 | $1,844 | $92,030 | $8,000 | $84,030 |
| 2017 | $1,854 | $92,030 | $8,000 | $84,030 |
| 2016 | $1,604 | $83,640 | $8,000 | $75,640 |
| 2015 | $1,480 | $76,040 | $0 | $0 |
| 2014 | $1,480 | $76,040 | $0 | $0 |
Source: Public Records
Source: Des Moines Area Association of REALTORS®
MLS Number: 700590
APN: 16-02-302-213
Nearby Homes
- 8601 Westown Pkwy Unit 19208
- 8601 Westown Pkwy Unit 5208
- 8601 Westown Pkwy Unit 5101
- 8601 Westown Pkwy Unit 5204
- 8601 Westown Pkwy Unit 11106
- 8601 Westown Pkwy Unit 5212
- 8601 Westown Pkwy Unit 6103
- 8302 Westown Pkwy Unit 10001
- 8302 Westown Pkwy Unit 6101
- 8302 Westown Pkwy Unit 7105
- 8302 Westown Pkwy Unit 4111
- 1310 91st St
- 1475 93rd St
- 9083 Tatum Dr
- 1487 93rd St
- 9123 Maisy Ln
- 1409 93rd St
- 1403 93rd St
- 850 84th St
- 9140 Spring Crest Ln
