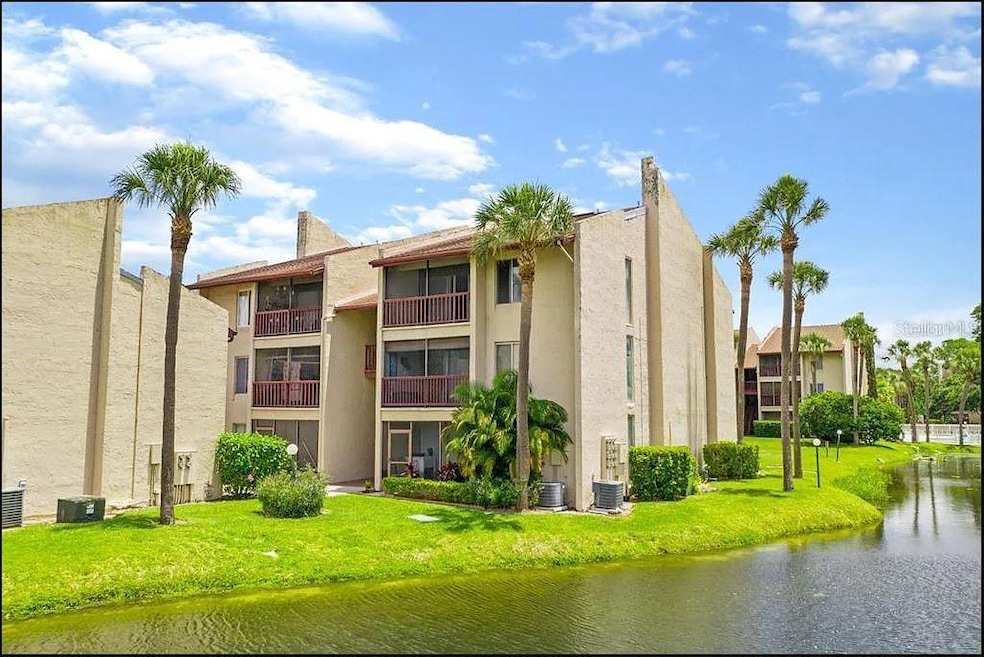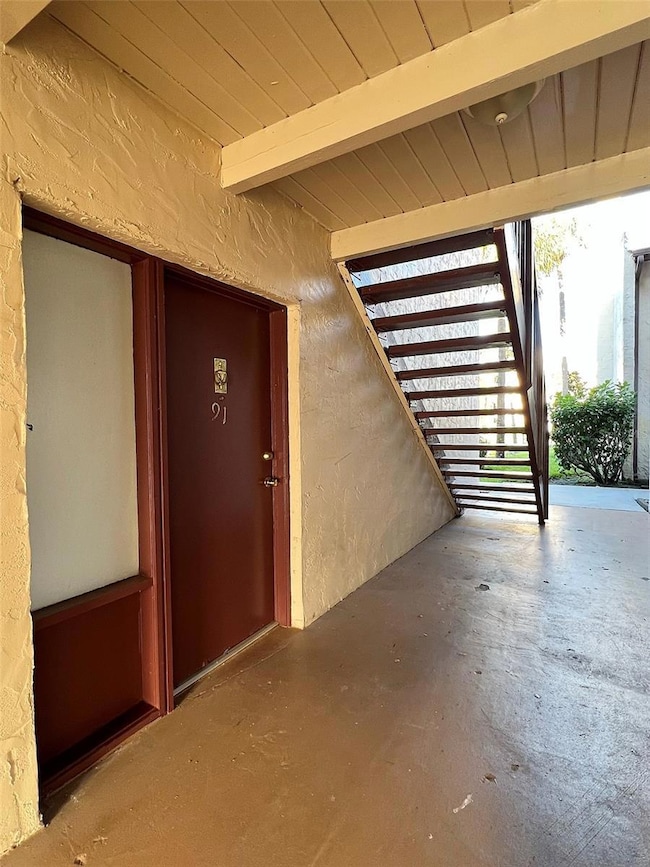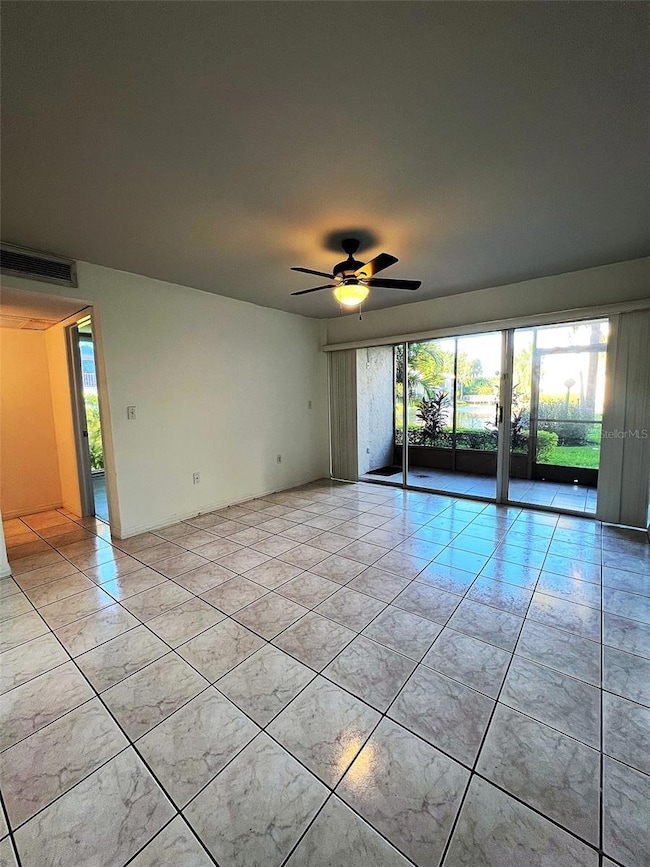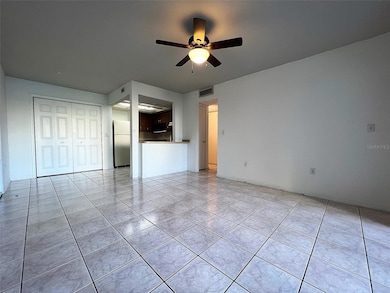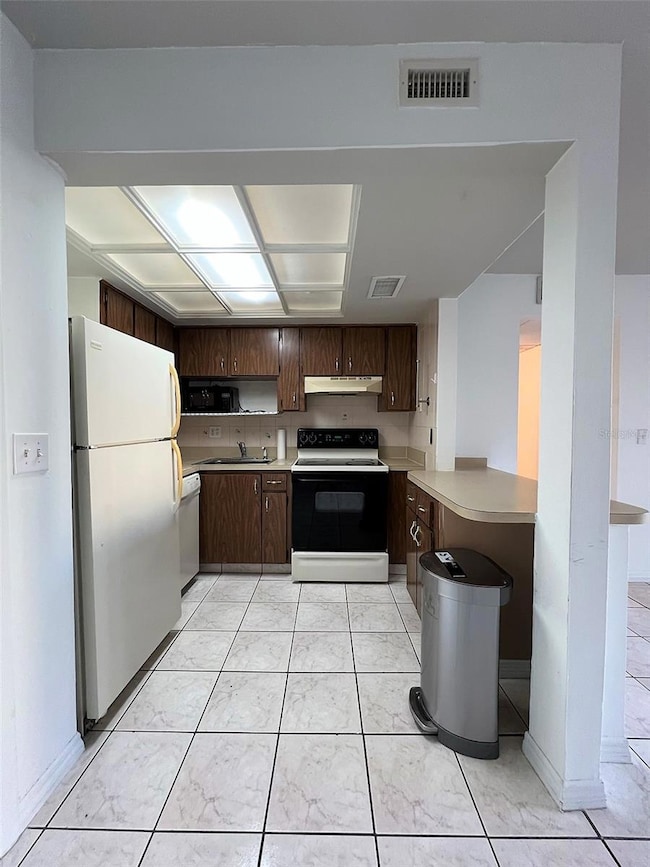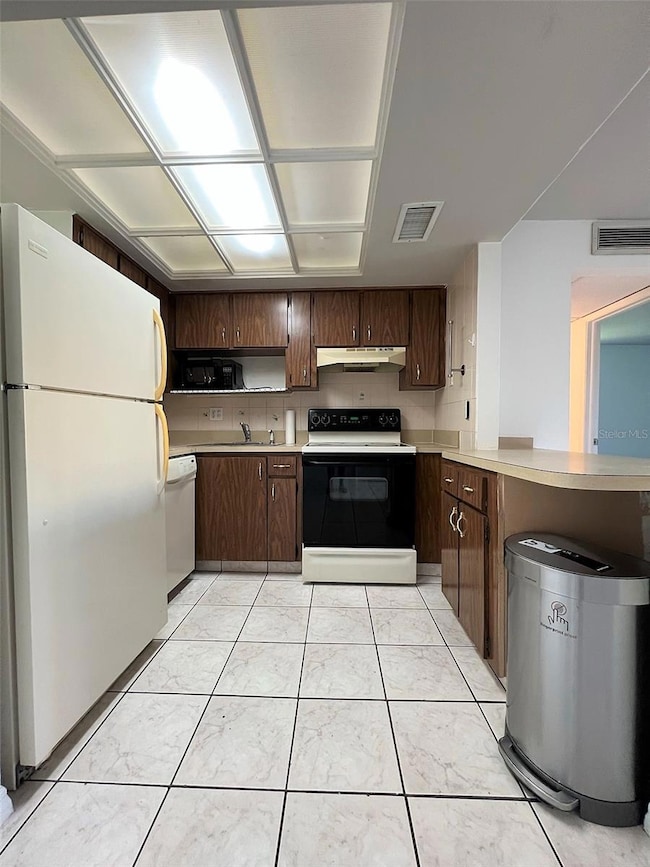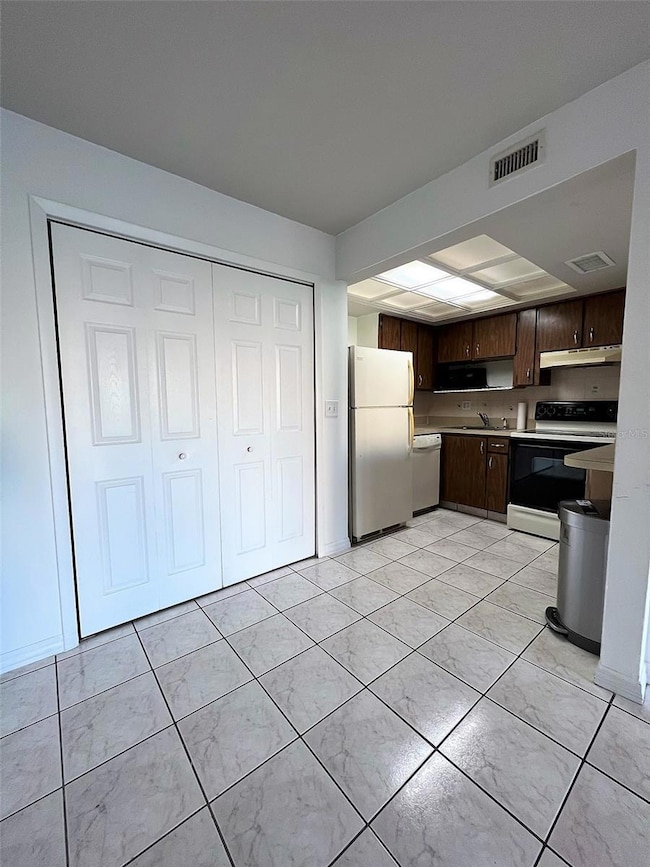Highlights
- Gated Community
- Solid Surface Countertops
- Solid Wood Cabinet
- Open Floorplan
- Community Pool
- Walk-In Closet
About This Home
Experience carefree living in Carrollwood with this charming first-floor condo, nestled within a gated community. This low-maintenance home offers 1 bedroom, 1 full bath, and 710 square feet of living space, complete with a spacious screened porch perfect for enjoying the outdoors. The open-concept floor plan welcomes you with tile flooring throughout the living area and kitchen, while the bedroom features warm wood plank flooring and plenty of natural light. The kitchen includes a generous snack bar and ample counter space for all your storage needs. The living room is an ideal gathering spot, featuring a ceiling fan and sliding glass doors that open to the porch. The bedroom offers ample room for large furniture and boasts a large walk-in closet with built-in shelving and additional attic storage. The full bath includes tile floors and a spacious vanity. Step out onto the private screened patio to savor your morning coffee while taking in the peaceful lake view. The community is surrounded by mature trees and lush landscaping, and residents can cool off in one of three sparkling community pools, complete with extra deck space for sunbathing. Parking is plentiful, with remote gate access for added security. This quiet community is conveniently located just minutes from schools, shopping, and dining, with easy access to I-275 and close proximity to Raymond James Stadium. Tenant must apply with Whisper Lake Condominium HOA and be approved prior to move in (10 days prior). In addition to the advertised base rent, all residents are enrolled in the Resident Benefits Package (RBP) for $50.00/month which includes HVAC air filter delivery, credit building to help boost your credit score with timely rent payments, utility concierge service making utility connection a breeze during your move-in, and much more! More details upon application. Pets welcome! At the owner's discretion, 1 pet max, up to 50lbs, no aggressive breeds. Vacant and available now!
Listing Agent
WRIGHT DAVIS REAL ESTATE Brokerage Phone: 813-251-0001 License #3574801 Listed on: 09/02/2025
Condo Details
Home Type
- Condominium
Est. Annual Taxes
- $1,768
Year Built
- Built in 1973
Home Design
- Entry on the 1st floor
Interior Spaces
- 710 Sq Ft Home
- 1-Story Property
- Open Floorplan
- Ceiling Fan
Kitchen
- Range
- Dishwasher
- Solid Surface Countertops
- Solid Wood Cabinet
Flooring
- Laminate
- Ceramic Tile
Bedrooms and Bathrooms
- 1 Bedroom
- Walk-In Closet
- 1 Full Bathroom
Schools
- Crestwood Elementary School
- Pierce Middle School
- Leto High School
Utilities
- Central Heating and Cooling System
Listing and Financial Details
- Residential Lease
- Security Deposit $1,200
- Property Available on 11/1/25
- Tenant pays for cleaning fee
- The owner pays for grounds care, sewer, trash collection, water
- $85 Application Fee
- 1 to 2-Year Minimum Lease Term
- Assessor Parcel Number U-21-28-18-14R-000000-00091.0
Community Details
Overview
- Property has a Home Owners Association
- Wrightdavis.Com Association
- Whisper Lake A Condo Subdivision
Recreation
- Community Pool
Pet Policy
- Pets up to 50 lbs
- Pet Size Limit
- 1 Pet Allowed
- $350 Pet Fee
- Dogs and Cats Allowed
- Breed Restrictions
Additional Features
- Laundry Facilities
- Gated Community
Map
Source: Stellar MLS
MLS Number: TB8421707
APN: U-21-28-18-14R-000000-00091.0
- 8602 Champlain Ct Unit 87
- 3814 N Lake Dr Unit 65
- 3840 N Lake Dr Unit 125
- 3836 N Lake Dr Unit 121
- 3861 S Lake Dr Unit 156
- 3845 S Lake Dr Unit 192
- 3869 S Lake Dr Unit 146
- 3919 Carroll Pines Ct
- 4009 Cypress Willow Ct Unit 4
- 8427 N Grady Ave
- 3804 Cortez Cir Unit A
- 4036 Cortez Dr Unit A
- 3802 Cortez Cir Unit C
- 3802 Cortez Cir Unit D
- 3822 Cortez Dr Unit D
- 4030 Cortez Dr Unit C
- 4022 Cortez Dr Unit A
- 4004 Cortez Dr Unit D
- 4032 Cortez Dr Unit A
- 8718 Mallard Reserve Dr Unit 202
- 3814 N Lake Dr Unit 70
- 3807 Tower Rd
- 4008 Circlewood Ct
- 3822 Cortez Dr Unit D
- 3805 Cortez Cir Unit D
- 4103 Muriel Place Unit 5D
- 4004 Cortez Dr Unit D
- 8724 Mallard Reserve Dr Unit 202
- 8615 Mallard Reserve Dr Unit 201
- 8625 Mallard Reserve Dr Unit 101
- 8742 Mallard Reserve Dr Unit 203
- 8842 Cypress Hammock Dr
- 8758 Mallard Reserve Dr Unit 101
- 8625 Fancy Finch Dr Unit 102
- 8730 N Himes Ave
- 8641 Fancy Finch Dr Unit 102
- 8645 Fancy Finch Dr Unit 204
- 8723 Fancy Finch Dr Unit 102
- 3516 Grand Cayman Dr
- 4156 Gauge Line Loop
