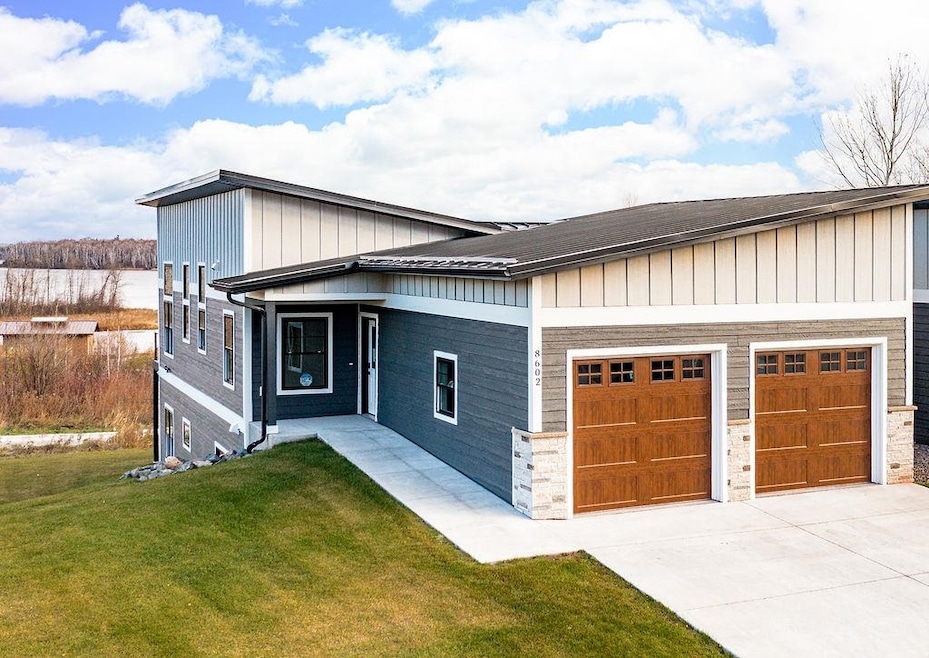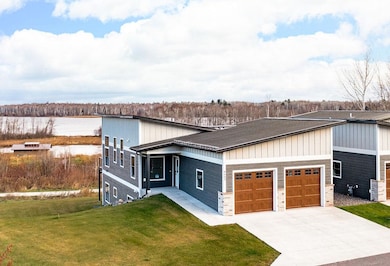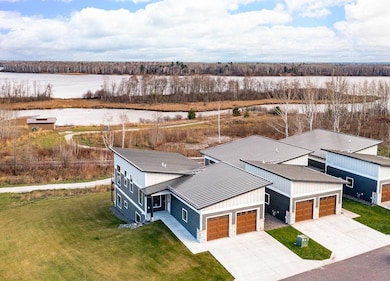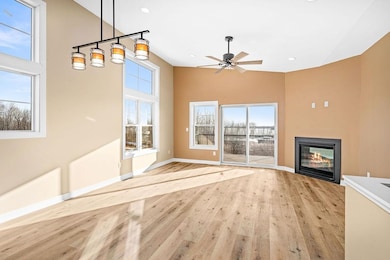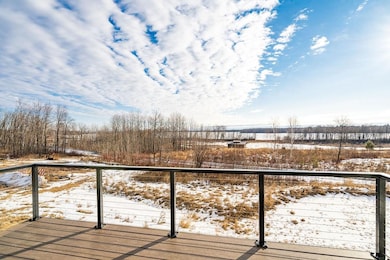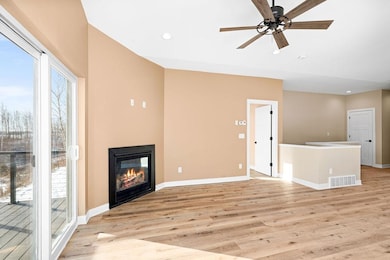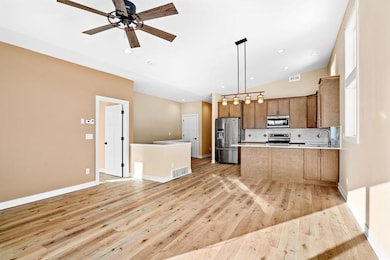8602 Maynard Place Duluth, MN 55807
Riverside NeighborhoodEstimated payment $5,012/month
Highlights
- New Construction
- Deck
- Corner Lot
- River View
- 2 Fireplaces
- Great Room
About This Home
House Sunday 11:00-12:This low-maintenance property is ideally situated on a picturesque corner lot, offering an unobstructed view and access to the St. Louis River. It is conveniently located just below the Spirit Mountain ski hill and the Grand Avenue entrance, and is only a few steps from the Willard Munger State Bike Trail and the Western Waterfront Trail. This home features four bedrooms, three bathrooms all with ceramic tile, and a two-stall heated attached garage with storage space. Enjoy the high-end finishes in the kitchen with beautiful cabinets from Campbells Lumber, durable, easy-to-clean quartz countertops, and an additional pantry closet. You'll love the open floor plan on the main floor with views of the St. Louis River from the living room, dining room, and kitchen. Also on the main floor is the primary bedroom with views of the river, primary bathroom, another bedroom or office space, and a large 3/4 bathroom with laundry. The lower level includes a large family room looking out to the river, 2 additional bedrooms, and a 3rd 3/4 bathroom. Other features include a deck off the main floor living room, a patio off the lower level family room, and 2 gas fireplaces. As part of the new RiverWest community development, this property can be utilized as a VRBO or Airbnb, allowing the owner the flexibility to occupy it for 6 months while renting it out during travel to warmer destinations. The owner could also choose to live in the home full time or rent it out full time - so many options! This exceptional home and its numerous amenities are perfect for the active buyer and is a must-see!
Home Details
Home Type
- Single Family
Est. Annual Taxes
- $4,245
Year Built
- Built in 2024 | New Construction
Lot Details
- 5,663 Sq Ft Lot
- Lot Dimensions are 112x52
- Corner Lot
HOA Fees
- $560 Monthly HOA Fees
Home Design
- Poured Concrete
- Wood Frame Construction
- Metal Roof
- Composition Shingle
Interior Spaces
- 1-Story Property
- Ceiling Fan
- 2 Fireplaces
- Gas Fireplace
- Great Room
- Family Room
- Dining Room
- Tile Flooring
- River Views
- Laundry on main level
Bedrooms and Bathrooms
- 4 Bedrooms
- Walk-In Closet
- Bathroom on Main Level
- 3 Bathrooms
Finished Basement
- Walk-Out Basement
- Basement Fills Entire Space Under The House
- Fireplace in Basement
- Bedroom in Basement
- Recreation or Family Area in Basement
- Finished Basement Bathroom
- Basement Window Egress
Parking
- 2 Car Attached Garage
- Heated Garage
- Driveway
- Off-Street Parking
Eco-Friendly Details
- Air Exchanger
Outdoor Features
- Deck
- Patio
Utilities
- Forced Air Heating and Cooling System
- Heating System Uses Natural Gas
- Electric Water Heater
Community Details
- Association fees include exterior maintenance, management, snow removal, lawn care
Listing and Financial Details
- Assessor Parcel Number 010-3975-00010
Map
Home Values in the Area
Average Home Value in this Area
Property History
| Date | Event | Price | List to Sale | Price per Sq Ft |
|---|---|---|---|---|
| 11/10/2025 11/10/25 | For Sale | $797,900 | -- | $311 / Sq Ft |
Source: Lake Superior Area REALTORS®
MLS Number: 6122854
- 8620 Maynard Place
- 8313 Eric Shaffer Way
- 8408 Potters Place
- 125 Goldys Way
- 8 Industrial Ave
- 322 N 80th Ave W
- 9118 Gogebic St
- 609 94th Ave W
- TBD Arbor St
- 9501 Seaver Ave
- 3xx S 63rd Ave W
- 317 S 63rd Ave W
- 1063 86th Ave W
- 63 S Elder Dr
- 328 S 57th Ave W
- 2 Dewberry Ln
- 201 S 57th Ave W
- 218 N 60th Ave W
- 121 Oak St
- 5919 Greene St
- 9215 Zimmerly Ave
- 7115 Redruth St
- 8925 Hilton St
- 62xx Petre St
- 318 N Central Ave Unit 2
- 5402 Ramsey St
- 1901 New York Ave
- 419 N 43rd Ave W Unit 1
- 510 N 40th Ave W
- 1710 N 22nd St
- 1622 Ogden Ave
- 2820 Ogden Ave
- 1806 John Ave Unit 1
- 1808 John Ave
- 1117 Hammond Ave
- 2534 Harvey St
- 1001 Belknap St Unit 507
- 2102 W Superior St
- 2011 W Superior St
- 1014 Clough Ave
Ask me questions while you tour the home.
