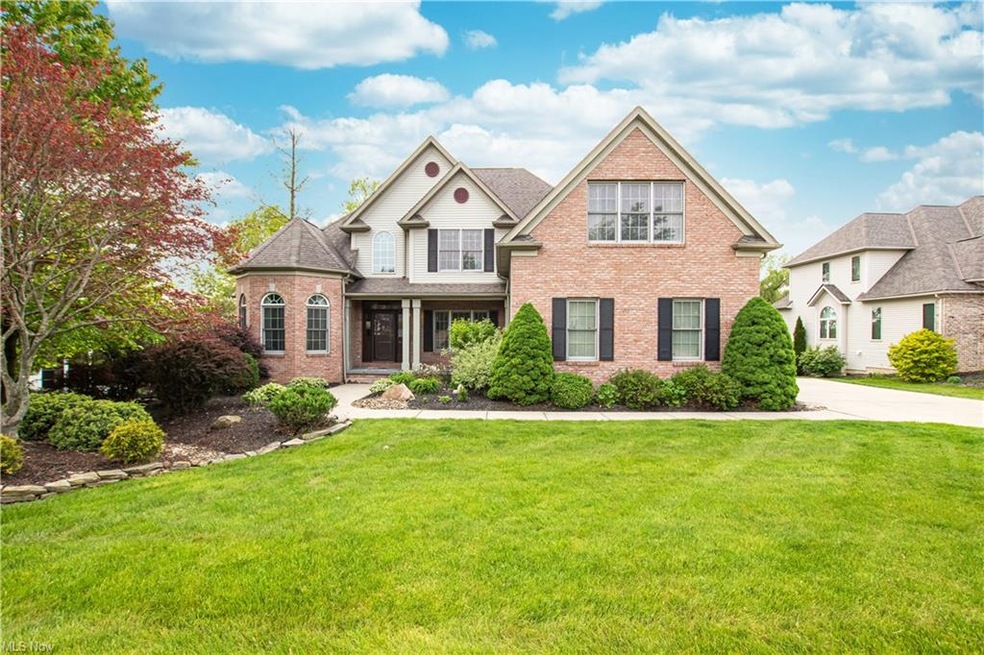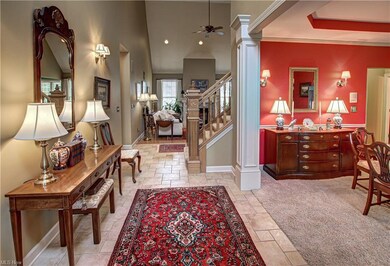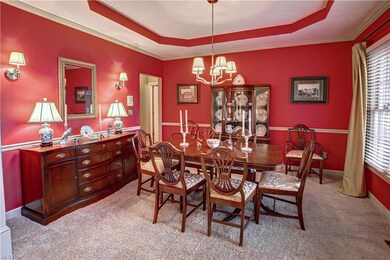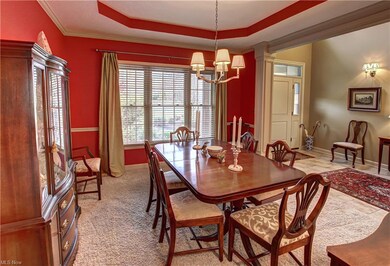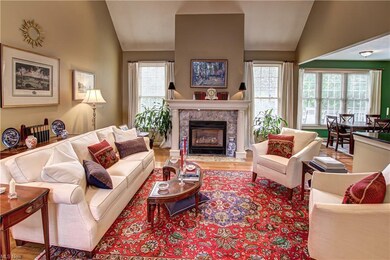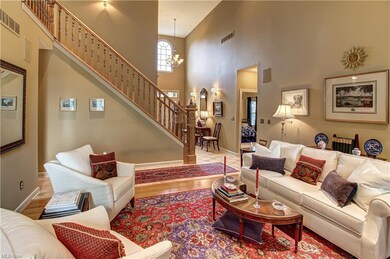
8602 Park Ridge Ln MacEdonia, OH 44056
Highlights
- Colonial Architecture
- Deck
- 3 Car Direct Access Garage
- Lee Eaton Elementary School Rated A
- 2 Fireplaces
- Patio
About This Home
As of September 2021This stunningly remodeled Macedonia home is just moments away from shopping, dining, access to I-271 & Route 8, and community amenities. Step inside the two-story foyer and notice a formal dining room with a tray ceiling and plenty of room to host. Make your way into the formal living room, centered on an ornate gas fireplace, with lots of natural light. The eat-in kitchen offers views of the backyard, granite counters, stainless appliances, and a spacious custom pantry. The kitchen overlooks a cozy hearth room with vaulted ceilings and a gas fireplace with exposed brick surround. Pass by a half bath and laundry room, making your way to the first floor primary suite with a sitting area and dramatic layered tray ceiling. Two custom-designed walk-in closets with organization lead to a newly remodeled primary bath with separate vanities, a soaker tub with tile surround, and an extra-deep glass-enclosed shower with premium tile and a rainfall showerhead. Upstairs, discover three spacious bedrooms sharing a full bath. The finished, walk-out lower level offers even more living space with a full bathroom, an office that can become a 5th bedroom, and an area perfect for a home theater or fitness area. Outside, enjoy entertaining or catching a sunset from the second-story deck or the expansive paver patio. The extra-wide driveway easily fits 2 cars side-by-side and perfectly manicured yard with WiFi irrigation system and invisible pet fence offers privacy with plenty of room to relax.
Last Agent to Sell the Property
Joe Goldian
Redfin Real Estate Corporation License #2003013849 Listed on: 05/28/2021

Home Details
Home Type
- Single Family
Est. Annual Taxes
- $7,234
Year Built
- Built in 2000
Lot Details
- 0.49 Acre Lot
- Lot Dimensions are 100 x 212
HOA Fees
- $17 Monthly HOA Fees
Home Design
- Colonial Architecture
- Brick Exterior Construction
- Asphalt Roof
- Vinyl Construction Material
Interior Spaces
- 2-Story Property
- 2 Fireplaces
Bedrooms and Bathrooms
- 5 Bedrooms | 1 Main Level Bedroom
Finished Basement
- Walk-Out Basement
- Basement Fills Entire Space Under The House
Parking
- 3 Car Direct Access Garage
- Garage Door Opener
Outdoor Features
- Deck
- Patio
Utilities
- Forced Air Heating and Cooling System
- Heating System Uses Gas
Community Details
- Parkview Community
Listing and Financial Details
- Assessor Parcel Number 3310720
Ownership History
Purchase Details
Home Financials for this Owner
Home Financials are based on the most recent Mortgage that was taken out on this home.Purchase Details
Home Financials for this Owner
Home Financials are based on the most recent Mortgage that was taken out on this home.Purchase Details
Home Financials for this Owner
Home Financials are based on the most recent Mortgage that was taken out on this home.Purchase Details
Home Financials for this Owner
Home Financials are based on the most recent Mortgage that was taken out on this home.Purchase Details
Home Financials for this Owner
Home Financials are based on the most recent Mortgage that was taken out on this home.Purchase Details
Similar Homes in the area
Home Values in the Area
Average Home Value in this Area
Purchase History
| Date | Type | Sale Price | Title Company |
|---|---|---|---|
| Warranty Deed | $505,000 | Competitve Title Agency Inc | |
| Warranty Deed | $367,900 | Surety Title Agency Inc | |
| Survivorship Deed | $355,000 | Multiple | |
| Survivorship Deed | $270,000 | Guardian Title | |
| Corporate Deed | $64,500 | Guardian Title | |
| Deed | $120,000 | -- |
Mortgage History
| Date | Status | Loan Amount | Loan Type |
|---|---|---|---|
| Open | $429,250 | New Conventional | |
| Previous Owner | $294,320 | New Conventional | |
| Previous Owner | $297,000 | Adjustable Rate Mortgage/ARM | |
| Previous Owner | $319,500 | New Conventional | |
| Previous Owner | $150,000 | Unknown | |
| Previous Owner | $128,900 | Stand Alone Second | |
| Previous Owner | $27,000 | Stand Alone Second | |
| Previous Owner | $130,000 | No Value Available | |
| Previous Owner | $216,000 | No Value Available | |
| Closed | $24,400 | No Value Available |
Property History
| Date | Event | Price | Change | Sq Ft Price |
|---|---|---|---|---|
| 09/14/2021 09/14/21 | Sold | $505,000 | 0.0% | $101 / Sq Ft |
| 06/21/2021 06/21/21 | Off Market | $505,000 | -- | -- |
| 06/21/2021 06/21/21 | Pending | -- | -- | -- |
| 06/10/2021 06/10/21 | For Sale | $449,500 | +22.2% | $90 / Sq Ft |
| 10/15/2014 10/15/14 | Sold | $367,900 | -0.5% | $111 / Sq Ft |
| 08/24/2014 08/24/14 | Pending | -- | -- | -- |
| 08/04/2014 08/04/14 | For Sale | $369,900 | -- | $111 / Sq Ft |
Tax History Compared to Growth
Tax History
| Year | Tax Paid | Tax Assessment Tax Assessment Total Assessment is a certain percentage of the fair market value that is determined by local assessors to be the total taxable value of land and additions on the property. | Land | Improvement |
|---|---|---|---|---|
| 2025 | $7,916 | $165,572 | $32,302 | $133,270 |
| 2024 | $7,916 | $165,572 | $32,302 | $133,270 |
| 2023 | $7,916 | $165,572 | $32,302 | $133,270 |
| 2022 | $7,712 | $136,927 | $26,698 | $110,229 |
| 2021 | $7,370 | $136,297 | $26,698 | $109,599 |
| 2020 | $7,234 | $136,300 | $26,700 | $109,600 |
| 2019 | $6,581 | $111,750 | $25,360 | $86,390 |
| 2018 | $5,669 | $111,750 | $25,360 | $86,390 |
| 2017 | $5,376 | $111,750 | $25,360 | $86,390 |
| 2016 | $5,377 | $98,400 | $25,360 | $73,040 |
| 2015 | $5,376 | $98,400 | $25,360 | $73,040 |
| 2014 | $5,358 | $98,400 | $25,360 | $73,040 |
| 2013 | $5,323 | $98,970 | $25,360 | $73,610 |
Agents Affiliated with this Home
-
J
Seller's Agent in 2021
Joe Goldian
Redfin Real Estate Corporation
-

Buyer's Agent in 2021
Jenny Chin
Howard Hanna
(216) 323-1216
3 in this area
308 Total Sales
-

Seller's Agent in 2014
Karen Samonte
Howard Hanna
(330) 468-6833
4 in this area
39 Total Sales
-
P
Buyer's Agent in 2014
Peg Callan
Howard Hanna
(330) 283-5000
1 in this area
8 Total Sales
Map
Source: MLS Now
MLS Number: 4282151
APN: 33-10720
- 8654 Park Ridge Ln
- 9105 Valley View Rd
- 1087 Villa Lago Dr
- 34 E Aurora Rd
- 0 Highland Valley View Rd E
- 1418 Newport Dr
- 8396 Antonina Ct
- 8889 Merryvale Dr
- 1277 Deepwood Dr
- 0 Chamberlin Rd Unit 5110799
- 1897 Case St
- 9237 Shepard Rd
- 601 Brookline Ct
- 2029 Buchtel St
- 9422 Andrew Dr
- 1127 Broadmoor Rd
- 0 Capital Blvd
- V/L- Eton St
- 1300 Bridget Ln
- 700 Brookledge Ct
