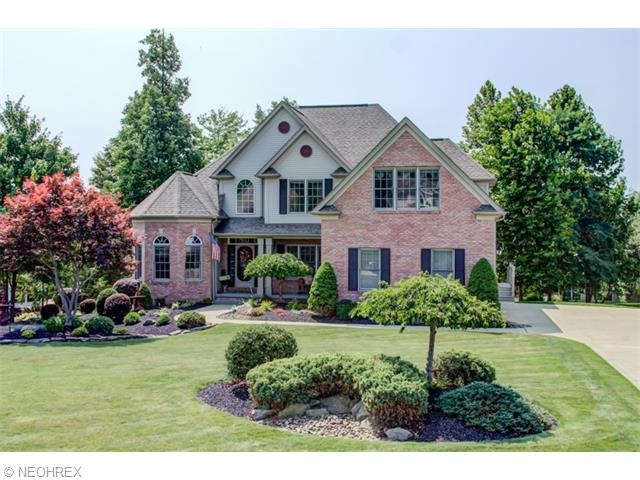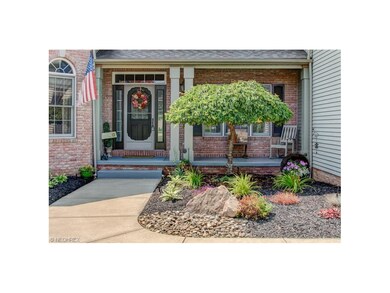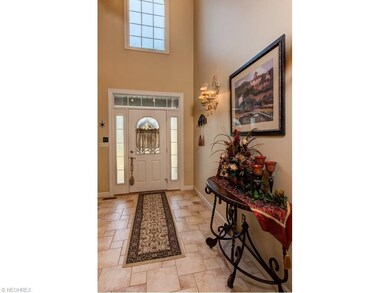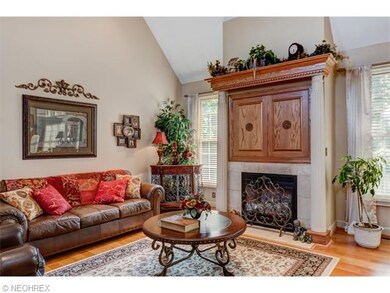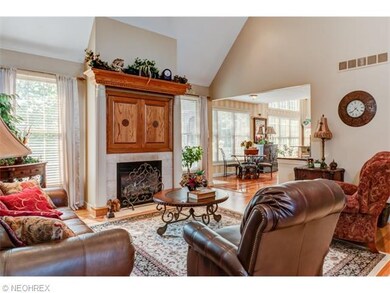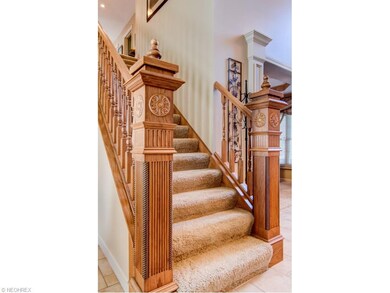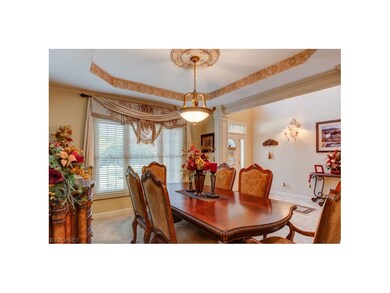
8602 Park Ridge Ln MacEdonia, OH 44056
Highlights
- Health Club
- Golf Course Community
- View of Trees or Woods
- Lee Eaton Elementary School Rated A
- Medical Services
- Colonial Architecture
About This Home
As of September 2021Magnificent is an understatement in this beautiful elegant home which was built by Millstone. As you enter this fabulous home you will see an open floor plan, w/1st FL MSTR that features a tray ceiling & 2 walk-in closets. The MSTR also gives you a sitting area w/Palladian window to let all the sun light in. A formal DR w/tray ceiling awaits you for the family gatherings. A 2 story FR w/a gas FPL opens to a KIT w/granite counter tops, stone backsplash, eating area & a hearth room w/a FP & a wall of windows that overlook the professionally landscaped yard; sit read a book & relax. As you walk upstairs you will see a loft area which could be a 4th BDR if so desired w/a few adjustments. There are 2 additional BDR & a bath all complete the 2nd floor. The awesome finished walk out LL offers approx 1,400 sq. ft. w/access to a stamped concrete patio & an intercom system w/speaker outside the entire home is wired for sound through the intercom system. Located in a mature neighborhood w/great trees.
Home Details
Home Type
- Single Family
Est. Annual Taxes
- $5,323
Year Built
- Built in 2000
Lot Details
- 0.49 Acre Lot
- Lot Dimensions are 100x212
- East Facing Home
- Sprinkler System
- Wooded Lot
HOA Fees
- $8 Monthly HOA Fees
Property Views
- Woods
- Canyon
- Park or Greenbelt
Home Design
- Colonial Architecture
- Asphalt Roof
- Stone Siding
- Vinyl Construction Material
Interior Spaces
- 3,322 Sq Ft Home
- 2-Story Property
- Sound System
- 2 Fireplaces
- Finished Basement
- Walk-Out Basement
Kitchen
- Built-In Oven
- Cooktop
- Microwave
- Dishwasher
- Disposal
Bedrooms and Bathrooms
- 3 Bedrooms
Home Security
- Home Security System
- Carbon Monoxide Detectors
- Fire and Smoke Detector
Parking
- 3 Car Garage
- Garage Drain
- Garage Door Opener
Outdoor Features
- Deck
- Patio
- Porch
Utilities
- Forced Air Heating and Cooling System
- Heating System Uses Gas
Listing and Financial Details
- Assessor Parcel Number 3310720
Community Details
Overview
- Parkview Estates Community
Amenities
- Medical Services
- Shops
Recreation
- Golf Course Community
- Health Club
- Community Playground
- Community Pool
- Park
Ownership History
Purchase Details
Home Financials for this Owner
Home Financials are based on the most recent Mortgage that was taken out on this home.Purchase Details
Home Financials for this Owner
Home Financials are based on the most recent Mortgage that was taken out on this home.Purchase Details
Home Financials for this Owner
Home Financials are based on the most recent Mortgage that was taken out on this home.Purchase Details
Home Financials for this Owner
Home Financials are based on the most recent Mortgage that was taken out on this home.Purchase Details
Home Financials for this Owner
Home Financials are based on the most recent Mortgage that was taken out on this home.Purchase Details
Similar Homes in MacEdonia, OH
Home Values in the Area
Average Home Value in this Area
Purchase History
| Date | Type | Sale Price | Title Company |
|---|---|---|---|
| Warranty Deed | $505,000 | Competitve Title Agency Inc | |
| Warranty Deed | $367,900 | Surety Title Agency Inc | |
| Survivorship Deed | $355,000 | Multiple | |
| Survivorship Deed | $270,000 | Guardian Title | |
| Corporate Deed | $64,500 | Guardian Title | |
| Deed | $120,000 | -- |
Mortgage History
| Date | Status | Loan Amount | Loan Type |
|---|---|---|---|
| Open | $429,250 | New Conventional | |
| Previous Owner | $294,320 | New Conventional | |
| Previous Owner | $297,000 | Adjustable Rate Mortgage/ARM | |
| Previous Owner | $319,500 | New Conventional | |
| Previous Owner | $150,000 | Unknown | |
| Previous Owner | $128,900 | Stand Alone Second | |
| Previous Owner | $27,000 | Stand Alone Second | |
| Previous Owner | $130,000 | No Value Available | |
| Previous Owner | $216,000 | No Value Available | |
| Closed | $24,400 | No Value Available |
Property History
| Date | Event | Price | Change | Sq Ft Price |
|---|---|---|---|---|
| 09/14/2021 09/14/21 | Sold | $505,000 | 0.0% | $101 / Sq Ft |
| 06/21/2021 06/21/21 | Off Market | $505,000 | -- | -- |
| 06/21/2021 06/21/21 | Pending | -- | -- | -- |
| 06/10/2021 06/10/21 | For Sale | $449,500 | +22.2% | $90 / Sq Ft |
| 10/15/2014 10/15/14 | Sold | $367,900 | -0.5% | $111 / Sq Ft |
| 08/24/2014 08/24/14 | Pending | -- | -- | -- |
| 08/04/2014 08/04/14 | For Sale | $369,900 | -- | $111 / Sq Ft |
Tax History Compared to Growth
Tax History
| Year | Tax Paid | Tax Assessment Tax Assessment Total Assessment is a certain percentage of the fair market value that is determined by local assessors to be the total taxable value of land and additions on the property. | Land | Improvement |
|---|---|---|---|---|
| 2025 | $7,916 | $165,572 | $32,302 | $133,270 |
| 2024 | $7,916 | $165,572 | $32,302 | $133,270 |
| 2023 | $7,916 | $165,572 | $32,302 | $133,270 |
| 2022 | $7,712 | $136,927 | $26,698 | $110,229 |
| 2021 | $7,370 | $136,297 | $26,698 | $109,599 |
| 2020 | $7,234 | $136,300 | $26,700 | $109,600 |
| 2019 | $6,581 | $111,750 | $25,360 | $86,390 |
| 2018 | $5,669 | $111,750 | $25,360 | $86,390 |
| 2017 | $5,376 | $111,750 | $25,360 | $86,390 |
| 2016 | $5,377 | $98,400 | $25,360 | $73,040 |
| 2015 | $5,376 | $98,400 | $25,360 | $73,040 |
| 2014 | $5,358 | $98,400 | $25,360 | $73,040 |
| 2013 | $5,323 | $98,970 | $25,360 | $73,610 |
Agents Affiliated with this Home
-
J
Seller's Agent in 2021
Joe Goldian
Redfin Real Estate Corporation
-

Buyer's Agent in 2021
Jenny Chin
Howard Hanna
(216) 323-1216
3 in this area
308 Total Sales
-

Seller's Agent in 2014
Karen Samonte
Howard Hanna
(330) 468-6833
4 in this area
39 Total Sales
-
P
Buyer's Agent in 2014
Peg Callan
Howard Hanna
(330) 283-5000
1 in this area
8 Total Sales
Map
Source: MLS Now
MLS Number: 3642376
APN: 33-10720
- 8654 Park Ridge Ln
- 9105 Valley View Rd
- 1087 Villa Lago Dr
- 34 E Aurora Rd
- 0 Highland Valley View Rd E
- 1418 Newport Dr
- 8396 Antonina Ct
- 8889 Merryvale Dr
- 1277 Deepwood Dr
- 0 Chamberlin Rd Unit 5110799
- 1897 Case St
- 9237 Shepard Rd
- 601 Brookline Ct
- 2029 Buchtel St
- 9422 Andrew Dr
- 1127 Broadmoor Rd
- 0 Capital Blvd
- V/L- Eton St
- 1300 Bridget Ln
- 700 Brookledge Ct
