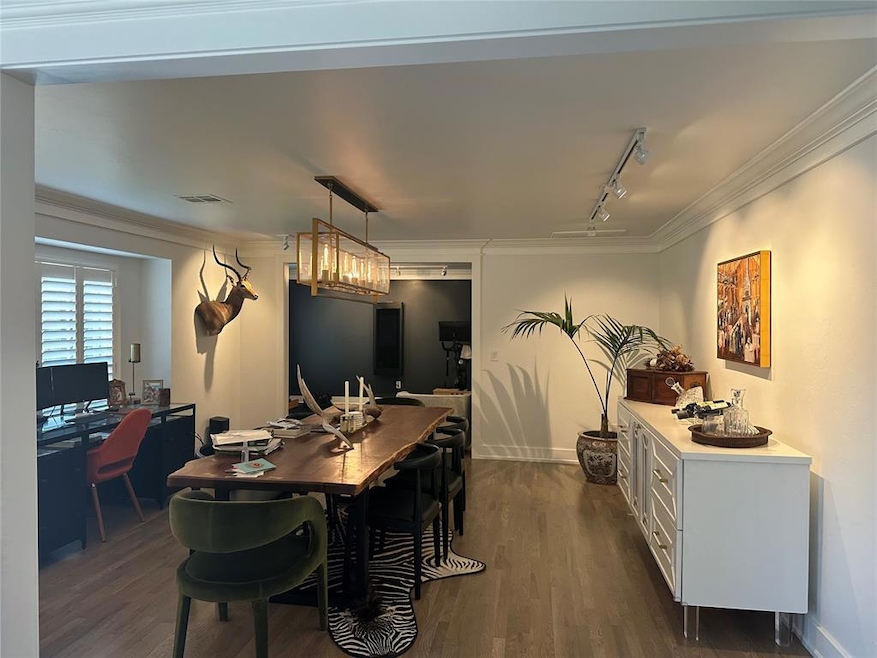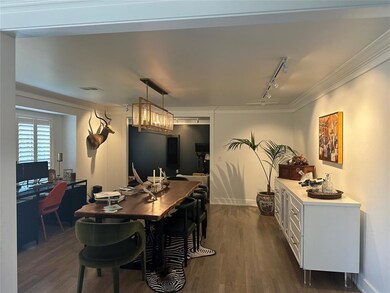
8602 Waverly Ave Oklahoma City, OK 73120
Britton NeighborhoodHighlights
- 0.36 Acre Lot
- Covered patio or porch
- Interior Lot
- Modern Architecture
- 2 Car Attached Garage
- 1-Story Property
About This Home
As of January 2025This property was completely gutted down to studs and renovated in 2020 Open living floor plan with a large backyard and mature trees. SOLD IN PROCESS. Closed on 8/1/24.
Home Details
Home Type
- Single Family
Est. Annual Taxes
- $9,443
Year Built
- Built in 1958
Lot Details
- 0.36 Acre Lot
- Interior Lot
Parking
- 2 Car Attached Garage
Home Design
- Modern Architecture
- Brick Exterior Construction
- Slab Foundation
- Composition Roof
Interior Spaces
- 2,934 Sq Ft Home
- 1-Story Property
- Fireplace Features Masonry
Bedrooms and Bathrooms
- 3 Bedrooms
Schools
- Nichols Hills Elementary School
- John Marshall Middle School
- John Marshall High School
Additional Features
- Covered patio or porch
- Central Heating and Cooling System
Listing and Financial Details
- Legal Lot and Block 010 / 006
Ownership History
Purchase Details
Purchase Details
Home Financials for this Owner
Home Financials are based on the most recent Mortgage that was taken out on this home.Purchase Details
Home Financials for this Owner
Home Financials are based on the most recent Mortgage that was taken out on this home.Purchase Details
Similar Homes in the area
Home Values in the Area
Average Home Value in this Area
Purchase History
| Date | Type | Sale Price | Title Company |
|---|---|---|---|
| Warranty Deed | $975,000 | Chicago Title | |
| Warranty Deed | $745,000 | Stewart Title Of Ok Inc | |
| Warranty Deed | $350,000 | Stewart Title Of Ok Inc | |
| Interfamily Deed Transfer | -- | -- |
Mortgage History
| Date | Status | Loan Amount | Loan Type |
|---|---|---|---|
| Previous Owner | $50,468 | Commercial | |
| Previous Owner | $512,541 | Commercial |
Property History
| Date | Event | Price | Change | Sq Ft Price |
|---|---|---|---|---|
| 01/27/2025 01/27/25 | Sold | $975,000 | 0.0% | $332 / Sq Ft |
| 01/27/2025 01/27/25 | Pending | -- | -- | -- |
| 12/30/2024 12/30/24 | For Sale | $975,000 | +30.9% | $332 / Sq Ft |
| 08/07/2020 08/07/20 | Sold | $745,000 | 0.0% | $254 / Sq Ft |
| 06/18/2020 06/18/20 | Pending | -- | -- | -- |
| 06/18/2020 06/18/20 | For Sale | $745,000 | +112.9% | $254 / Sq Ft |
| 01/24/2020 01/24/20 | Sold | $350,000 | -22.1% | $119 / Sq Ft |
| 01/09/2020 01/09/20 | Pending | -- | -- | -- |
| 11/19/2019 11/19/19 | Price Changed | $449,500 | -9.2% | $153 / Sq Ft |
| 07/19/2019 07/19/19 | Price Changed | $495,000 | -5.6% | $169 / Sq Ft |
| 05/03/2019 05/03/19 | For Sale | $524,500 | -- | $179 / Sq Ft |
Tax History Compared to Growth
Tax History
| Year | Tax Paid | Tax Assessment Tax Assessment Total Assessment is a certain percentage of the fair market value that is determined by local assessors to be the total taxable value of land and additions on the property. | Land | Improvement |
|---|---|---|---|---|
| 2024 | $9,443 | $80,218 | $9,740 | $70,478 |
| 2023 | $9,443 | $77,882 | $10,768 | $67,114 |
| 2022 | $8,519 | $73,425 | $10,424 | $63,001 |
| 2021 | $9,431 | $81,125 | $10,424 | $70,701 |
| 2020 | $5,357 | $44,990 | $10,424 | $34,566 |
| 2019 | $5,432 | $45,650 | $9,624 | $36,026 |
| 2018 | $4,932 | $43,477 | $0 | $0 |
| 2017 | $4,693 | $41,406 | $7,125 | $34,281 |
| 2016 | $4,473 | $39,434 | $7,818 | $31,616 |
| 2015 | $4,871 | $42,541 | $7,818 | $34,723 |
| 2014 | $4,740 | $41,633 | $6,821 | $34,812 |
Agents Affiliated with this Home
-
Debbie Bolding

Seller's Agent in 2025
Debbie Bolding
Metro Mark Realtors
(405) 642-2866
2 in this area
61 Total Sales
-
Laura Terlip

Buyer's Agent in 2025
Laura Terlip
Covington Company
(405) 834-0805
3 in this area
129 Total Sales
-
Brandon Hart

Seller's Agent in 2020
Brandon Hart
Flotilla
(405) 990-4569
6 in this area
446 Total Sales
-
Kanela Huff

Seller's Agent in 2020
Kanela Huff
McGraw REALTORS (BO)
(405) 826-0913
46 Total Sales
-
Lynne Sudderth
L
Buyer's Agent in 2020
Lynne Sudderth
Sudderth Collective RealEstate
(405) 479-9170
1 in this area
50 Total Sales
Map
Source: MLSOK
MLS Number: 1152607
APN: 130711875
- 8700 Waverly Ave
- 8327 Glenwood Ave
- 1219 Westchester Dr
- 7304 Lancet Ln
- 1401 Westchester Dr
- 1309 Brighton Ave
- 1201 Westchester Dr
- 1019 Westchester Dr
- 1503 Brighton Ave
- 1406 Sheffield Rd
- 8015 Glenwood Ave
- 1607 Westminster Place
- 1508 Brighton Ave
- 9203 Nichols Rd
- 1609 Westchester Dr
- 1606 Brighton Ave
- 1441 NW 92nd St
- 1315 W Wilshire Blvd
- 1417 Downing St
- 1609 Brighton Ave

