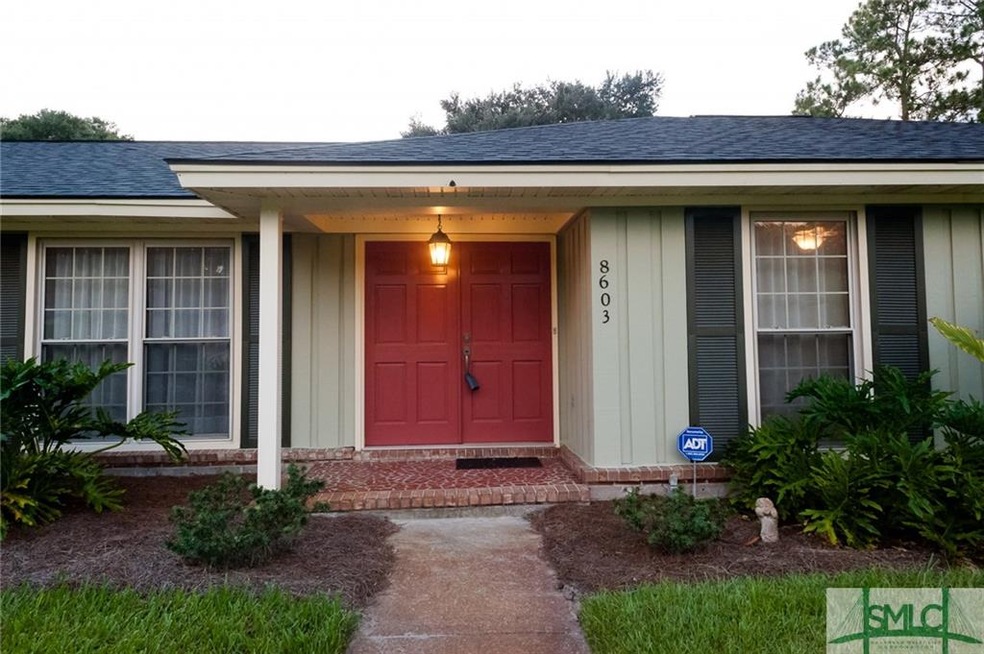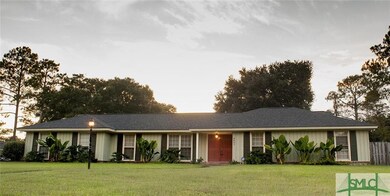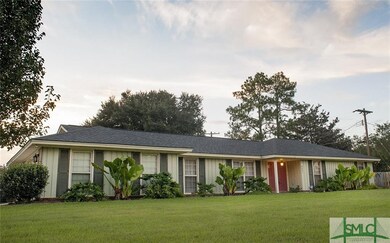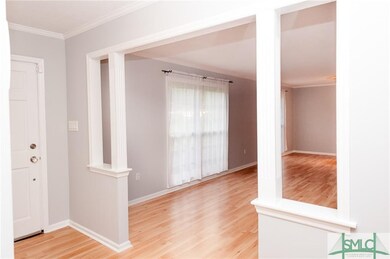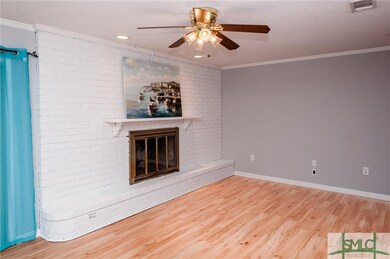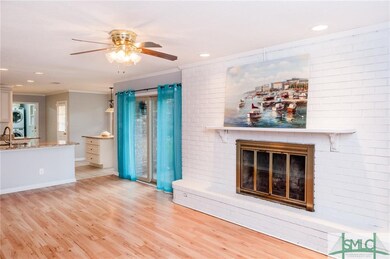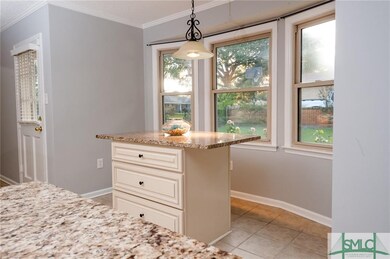
8603 Kent Dr Savannah, GA 31406
Cresthill NeighborhoodHighlights
- Corner Lot
- Breakfast Area or Nook
- Fenced Yard
- Community Pool
- Jogging Path
- 2 Car Attached Garage
About This Home
As of October 2020Professionally landscaped and well manicured yard adds to the stunning curb appeal of this home! Move in ready in Mayfair! Beautiful and bright home has been professionally painted throughout. Cooks will love this remodeled kitchen which features granite counters, new cabinets, stainless steel high end appliances and kitchen island w/storage. Family room features wood burning fireplace and sliding glass doors leading to 16x12 back patio. Foyer entrance brings you to formal living and dining Spacious master features large walk in closet, wood floors & sliding door to back yard. Master bath features double sink vanity, tiled shower/tub and tiled floors. Two guest bedrooms feature new carpet, spacious closets and ceiling fans. Guest bath features tiled shower, tiled floor and single vanity. New roof w/40yr shingles. Home has been rewired & new breaker box. Large laundry room. Irrigation system on a well. Side entry 2 car garage.No Flood Zone. Transferable termite bond.Must see!
Last Agent to Sell the Property
Keller Williams Coastal Area P License #256724 Listed on: 09/30/2016

Last Buyer's Agent
Chris Matthews
Keller Williams Coastal Area P License #360884

Home Details
Home Type
- Single Family
Est. Annual Taxes
- $2,377
Year Built
- Built in 1973
Lot Details
- 0.35 Acre Lot
- Fenced Yard
- Corner Lot
- Well Sprinkler System
HOA Fees
- $4 Monthly HOA Fees
Home Design
- Brick Exterior Construction
- Slab Foundation
- Asphalt Roof
Interior Spaces
- 1,970 Sq Ft Home
- 1-Story Property
- Recessed Lighting
- Wood Burning Fireplace
- Family Room with Fireplace
- Pull Down Stairs to Attic
Kitchen
- Breakfast Area or Nook
- Breakfast Bar
- Self-Cleaning Oven
- Microwave
- Dishwasher
- Kitchen Island
Bedrooms and Bathrooms
- 3 Bedrooms
- 2 Full Bathrooms
- Dual Vanity Sinks in Primary Bathroom
- Bathtub with Shower
Laundry
- Laundry Room
- Sink Near Laundry
- Washer and Dryer Hookup
Parking
- 2 Car Attached Garage
- Automatic Garage Door Opener
Outdoor Features
- Open Patio
Schools
- Hesse Elementary And Middle School
- Jenkins High School
Utilities
- Central Heating and Cooling System
- Heat Pump System
- Electric Water Heater
- Cable TV Available
Listing and Financial Details
- Home warranty included in the sale of the property
- Assessor Parcel Number 1-0477-08-006
Community Details
Recreation
- Community Playground
- Community Pool
- Jogging Path
Ownership History
Purchase Details
Home Financials for this Owner
Home Financials are based on the most recent Mortgage that was taken out on this home.Purchase Details
Home Financials for this Owner
Home Financials are based on the most recent Mortgage that was taken out on this home.Purchase Details
Home Financials for this Owner
Home Financials are based on the most recent Mortgage that was taken out on this home.Purchase Details
Purchase Details
Home Financials for this Owner
Home Financials are based on the most recent Mortgage that was taken out on this home.Purchase Details
Similar Homes in Savannah, GA
Home Values in the Area
Average Home Value in this Area
Purchase History
| Date | Type | Sale Price | Title Company |
|---|---|---|---|
| Warranty Deed | $305,000 | -- | |
| Limited Warranty Deed | -- | -- | |
| Warranty Deed | $245,000 | -- | |
| Warranty Deed | $173,000 | -- | |
| Warranty Deed | -- | -- | |
| Foreclosure Deed | -- | -- | |
| Deed | $250,000 | -- | |
| Deed | $267,000 | -- |
Mortgage History
| Date | Status | Loan Amount | Loan Type |
|---|---|---|---|
| Open | $285,000 | New Conventional | |
| Previous Owner | $237,650 | New Conventional | |
| Previous Owner | $250,000 | New Conventional |
Property History
| Date | Event | Price | Change | Sq Ft Price |
|---|---|---|---|---|
| 10/28/2020 10/28/20 | Sold | $305,000 | -3.2% | $155 / Sq Ft |
| 10/08/2020 10/08/20 | Pending | -- | -- | -- |
| 09/24/2020 09/24/20 | For Sale | $315,000 | 0.0% | $160 / Sq Ft |
| 09/14/2020 09/14/20 | Pending | -- | -- | -- |
| 07/22/2020 07/22/20 | For Sale | $315,000 | +28.6% | $160 / Sq Ft |
| 11/11/2016 11/11/16 | Sold | $245,000 | 0.0% | $124 / Sq Ft |
| 10/24/2016 10/24/16 | Pending | -- | -- | -- |
| 09/30/2016 09/30/16 | For Sale | $245,000 | +41.6% | $124 / Sq Ft |
| 07/31/2014 07/31/14 | Sold | $173,000 | -13.1% | $91 / Sq Ft |
| 07/21/2014 07/21/14 | Pending | -- | -- | -- |
| 03/10/2014 03/10/14 | For Sale | $199,000 | -- | $105 / Sq Ft |
Tax History Compared to Growth
Tax History
| Year | Tax Paid | Tax Assessment Tax Assessment Total Assessment is a certain percentage of the fair market value that is determined by local assessors to be the total taxable value of land and additions on the property. | Land | Improvement |
|---|---|---|---|---|
| 2024 | $3,552 | $160,280 | $40,000 | $120,280 |
| 2023 | $2,737 | $141,920 | $22,400 | $119,520 |
| 2022 | $3,164 | $130,280 | $22,400 | $107,880 |
| 2021 | $3,545 | $95,720 | $16,000 | $79,720 |
| 2020 | $2,595 | $95,720 | $16,000 | $79,720 |
| 2019 | $2,706 | $95,720 | $16,000 | $79,720 |
| 2018 | $2,444 | $93,680 | $16,000 | $77,680 |
| 2017 | $2,515 | $87,120 | $16,000 | $71,120 |
| 2016 | $2,584 | $75,520 | $16,000 | $59,520 |
| 2015 | $1,106 | $69,200 | $14,947 | $54,253 |
| 2014 | $4,039 | $86,120 | $0 | $0 |
Agents Affiliated with this Home
-
Donald Callahan

Seller's Agent in 2020
Donald Callahan
Keller Williams Coastal Area P
(912) 441-4416
2 in this area
411 Total Sales
-
Whitney Butler

Buyer's Agent in 2020
Whitney Butler
Seaport Real Estate Group
(912) 222-4411
1 in this area
116 Total Sales
-
Dawn Seuntjens

Seller's Agent in 2016
Dawn Seuntjens
Keller Williams Coastal Area P
(912) 572-9999
52 Total Sales
-
C
Buyer's Agent in 2016
Chris Matthews
Keller Williams Coastal Area P
-
George Hassell

Seller's Agent in 2014
George Hassell
Brand Name Real Estate, Inc
(912) 429-5408
1 in this area
26 Total Sales
-
D
Buyer's Agent in 2014
Diane Strickland
Keller Williams Coastal Area P
Map
Source: Savannah Multi-List Corporation
MLS Number: 163127
APN: 1047708006
- 8519 Cresthill Ave
- 1613 Rosewood Dr
- 8609 E Creighton Place
- 8518 Whitefield Ave
- 1417 N Camden Cir
- 8307 Meadowbrook Rd
- 1201 Madrid Ave
- 8813 Whitefield Ave
- 8524 Vining Way
- 26 Arthur Cir
- 606 Rivers End Dr
- 504 & 506 E Montgomery Cross Rd
- 10 Tara Manor Dr
- 114 Lakeview Ct
- 7227 Central Ave
- 8621 Ferguson Ave
- 8607 Ferguson Ave
- 10 Lisa Dr
- 408 & 410 E Montgomery Cross Rd
- 410 E Montgomery Cross Rd
