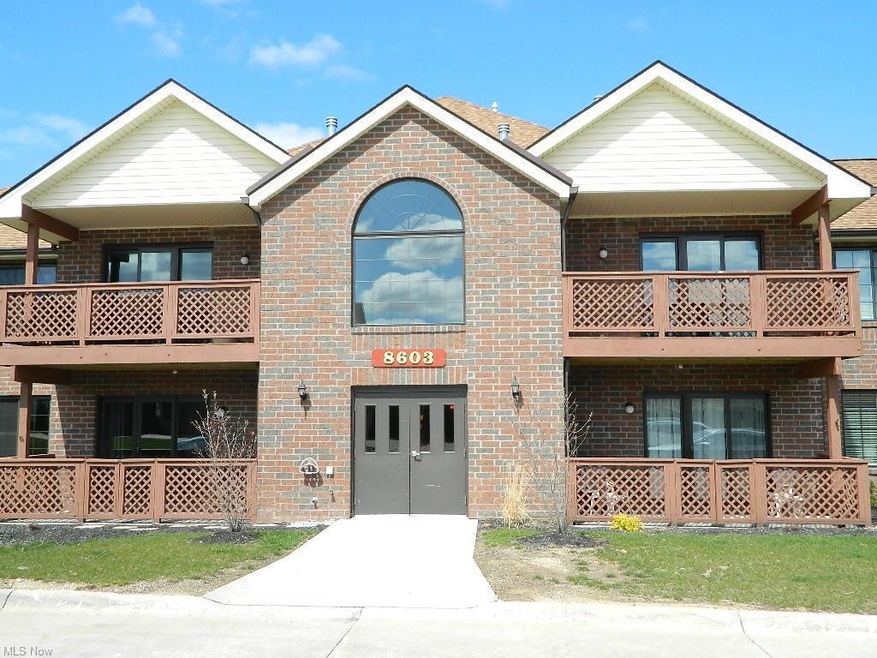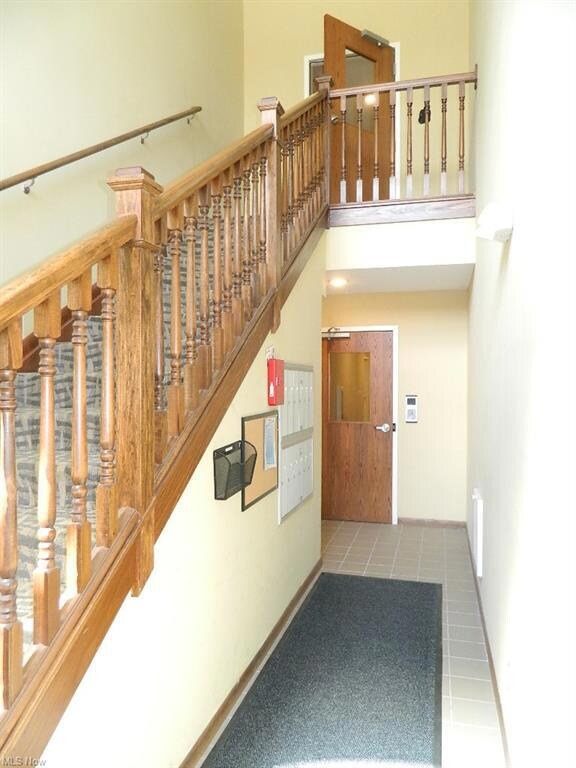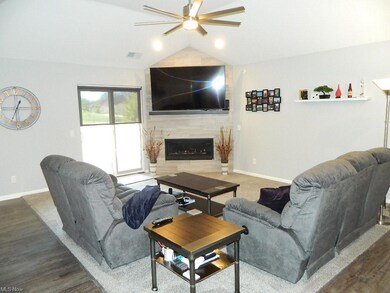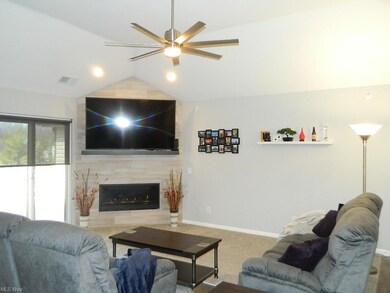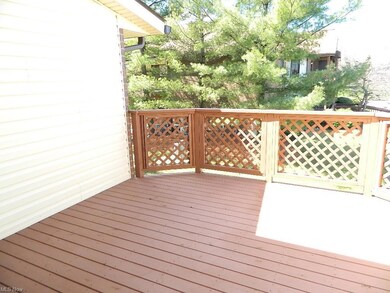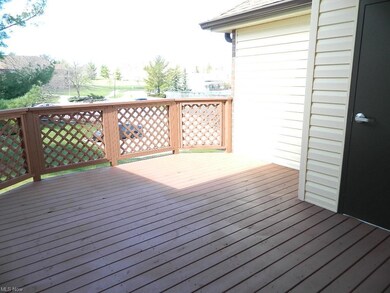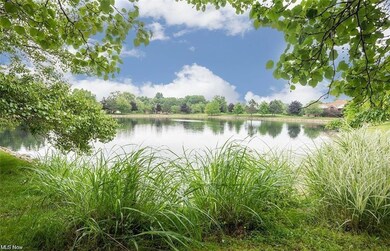
8603 Scenicview Dr Unit 204 Broadview Heights, OH 44147
Estimated Value: $180,000 - $202,000
Highlights
- Water Views
- Fishing Allowed
- Wooded Lot
- Brecksville-Broadview Heights Middle School Rated A
- Deck
- 1 Fireplace
About This Home
As of May 2022Newly Built in 2020, Courts of Country Lakes, Second Floor Ranch Condominium! Youngest New Construction Condo in Broadview Heights in a Much Coveted Complex Boasting So Many Amenities: Recreation Center, Pool, Playground, Catch & Release Lake, Basketball & Tennis Courts & Community Events and an Affordable Monthly Maintenance Fee of $206! This Fine Ranch Styled Condo's Kitchen Features Shaker Style White, Soft Close Cabinetry, Granite Counters, Breakfast Bar, All Appliances (Both Electric & Gas Available for the Stove). An Amazing Great Room with 10.5' High Vaulted Ceiling Boasting a 42" Wide Tile Exterior Gas Fireplace with Reflective Back, Light Up Stones & Remote Start & Pella Patio Doors Out to Your Own Private Deck Overlooking the Lake and Private Locked Exterior Storage. The Owner's Suite is Complete with an 11x5' Walk In Closet, Plus a Large Linen Closet and En-Suite Bathroom with Double Stall Shower & Custom Vanity with Granite Countertop. There is a 2nd Full Bath with a Granite Topped Vanity and Built In Accessory Shelving. In Addition to the Delightful Kitchen is a Formal Dining Room Currently Used as an Exercise Room. There is a Detached One Car Garage with Opener Just Steps From the Building. The Great Room and Both Bedrooms have Custom Window Treatments and Ceiling Fans. The Laundry/Utility Room has Pedestalled Washer & Dryer with Storage Shelving, Coat Closet & Additional Storage Closet in the Great Room! Come and Enjoy the Courts of Country Lakes Lifestyle!
Property Details
Home Type
- Condominium
Est. Annual Taxes
- $1,133
Year Built
- Built in 2020
Lot Details
- Street terminates at a dead end
- Wooded Lot
HOA Fees
- $33 Monthly HOA Fees
Home Design
- Brick Exterior Construction
- Asphalt Roof
- Vinyl Construction Material
Interior Spaces
- 1,284 Sq Ft Home
- 1-Story Property
- 1 Fireplace
- Water Views
Kitchen
- Range
- Microwave
- Dishwasher
- Disposal
Bedrooms and Bathrooms
- 2 Main Level Bedrooms
- 2 Full Bathrooms
Laundry
- Laundry in unit
- Dryer
- Washer
Home Security
Parking
- 1 Car Detached Garage
- Garage Door Opener
Outdoor Features
- Deck
Utilities
- Forced Air Heating and Cooling System
- Heating System Uses Gas
Listing and Financial Details
- Assessor Parcel Number 581-21-322
Community Details
Overview
- $206 Annual Maintenance Fee
- Maintenance fee includes Association Insurance, Exterior Building, Garage/Parking, Landscaping, Reserve Fund, Snow Removal, Trash Removal
- Association fees include property management, recreation
- Courts Of County Lakes Community
Amenities
- Common Area
Recreation
- Tennis Courts
- Community Playground
- Community Pool
- Fishing Allowed
- Park
Pet Policy
- Pets Allowed
Security
- Carbon Monoxide Detectors
- Fire and Smoke Detector
Ownership History
Purchase Details
Home Financials for this Owner
Home Financials are based on the most recent Mortgage that was taken out on this home.Purchase Details
Home Financials for this Owner
Home Financials are based on the most recent Mortgage that was taken out on this home.Purchase Details
Purchase Details
Similar Homes in Broadview Heights, OH
Home Values in the Area
Average Home Value in this Area
Purchase History
| Date | Buyer | Sale Price | Title Company |
|---|---|---|---|
| Ganesan Mohan | $177,000 | Erie Title | |
| Barle Richard | $80,000 | Progressive Land Title Ag | |
| Armstrong Leslie H | $119,000 | Baristers Of Ohio | |
| Katzen Jay L & S R | -- | -- |
Mortgage History
| Date | Status | Borrower | Loan Amount |
|---|---|---|---|
| Open | Ganesan Mohan Kumar | $132,750 | |
| Closed | Ganesan Mohan | $132,750 | |
| Previous Owner | Armstrong Leslie H | $50,000 |
Property History
| Date | Event | Price | Change | Sq Ft Price |
|---|---|---|---|---|
| 05/27/2022 05/27/22 | Sold | $177,000 | +4.1% | $138 / Sq Ft |
| 04/14/2022 04/14/22 | Pending | -- | -- | -- |
| 04/10/2022 04/10/22 | For Sale | $170,000 | +112.5% | $132 / Sq Ft |
| 12/27/2013 12/27/13 | Sold | $80,000 | -11.0% | $62 / Sq Ft |
| 11/30/2013 11/30/13 | Pending | -- | -- | -- |
| 11/07/2013 11/07/13 | For Sale | $89,900 | -- | $70 / Sq Ft |
Tax History Compared to Growth
Tax History
| Year | Tax Paid | Tax Assessment Tax Assessment Total Assessment is a certain percentage of the fair market value that is determined by local assessors to be the total taxable value of land and additions on the property. | Land | Improvement |
|---|---|---|---|---|
| 2024 | $3,432 | $61,705 | $6,685 | $55,020 |
| 2023 | $2,922 | $44,460 | $4,450 | $40,010 |
| 2022 | $2,905 | $44,450 | $4,450 | $40,010 |
| 2021 | $2,880 | $44,450 | $4,450 | $40,010 |
| 2020 | $1,133 | $15,790 | $2,800 | $12,990 |
| 2019 | $194 | $8,000 | $8,000 | $0 |
| 2018 | $1,085 | $31,500 | $3,150 | $28,350 |
| 2017 | $2,252 | $30,420 | $3,050 | $27,370 |
| 2016 | $2,031 | $30,420 | $3,050 | $27,370 |
| 2015 | $2,032 | $30,420 | $3,050 | $27,370 |
| 2014 | $2,441 | $36,650 | $3,680 | $32,970 |
Agents Affiliated with this Home
-
Linda Ebersbacher

Seller's Agent in 2022
Linda Ebersbacher
Howard Hanna
(440) 223-8900
8 in this area
189 Total Sales
-
F
Seller's Agent in 2013
Frank Gulitz
Deleted Agent
Map
Source: MLS Now
MLS Number: 4362979
APN: 581-21-322
- 8595 Scenicview Dr Unit S205
- 696 Tollis Pkwy Unit A
- 753 Tollis Pkwy Unit 14-08
- 600 Tollis Pkwy Unit 209
- 721 Tollis Pkwy Unit 68
- 947 Tollis Pkwy Unit 28
- 625 Tollis Pkwy
- 521 Tollis Pkwy Unit 396
- 8663 Scenicview Dr
- 519 Quail Run Dr
- 453 Bordeaux Blvd
- 469 Bordeaux Blvd
- 8473 Camden Ct
- 2821 Amelia Dr
- 2901 Crystalwood Dr
- 8900 Chaucer Blvd
- 8329 Windsor Way
- 2637 W Wallings Rd
- 10275 S Red Oak
- 129 Kimrose Ln
- 8603 Scenicview Dr Unit Q205
- 8603 Scenicview Dr Unit Q206
- 8603 Scenicview Dr Unit 204
- 8603 Scenicview Dr Unit Q106
- 8603 Scenicview Dr Unit 102
- 8603 Scenicview Dr Unit 101
- 8603 Scenicview Dr Unit Q104
- 8603 Scenicview Dr
- 8603 Scenicview Dr
- 8603 Scenicview Dr
- 8603 Scenicview Dr
- 8603 Scenicview Dr Unit Q203
- 8605 Scenicview Dr Unit P106
- 8605 Scenicview Dr Unit P202
- 8605 Scenicview Dr Unit P105
- 8605 Scenicview Dr Unit P104
- 8605 Scenicview Dr Unit 103
- 8605 Scenicview Dr Unit P206
- 8605 Scenicview Dr Unit P102
- 8605 Scenicview Dr
