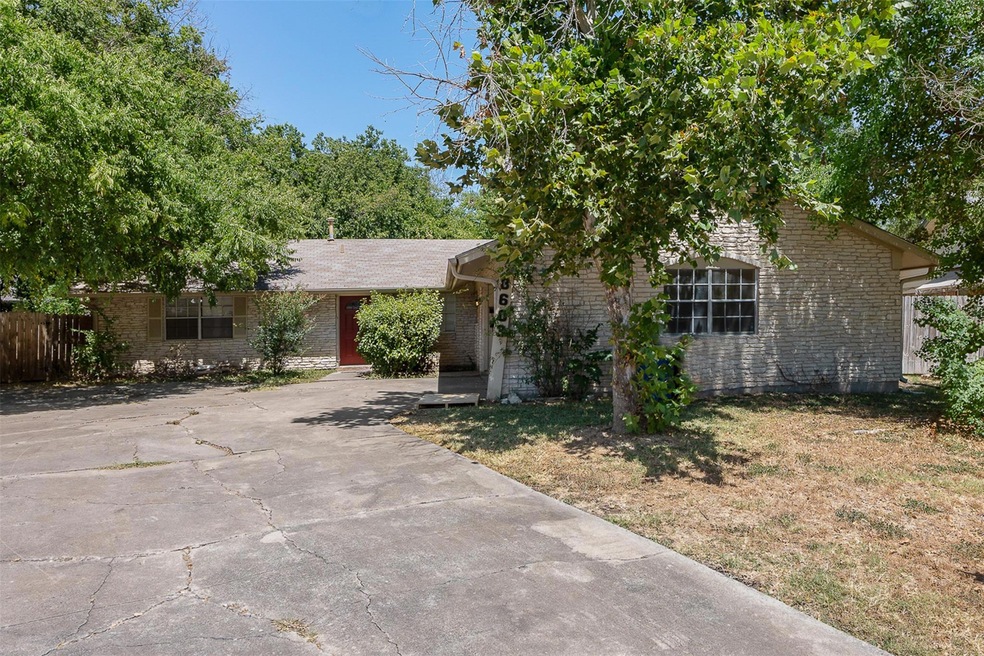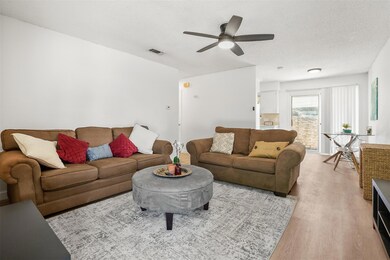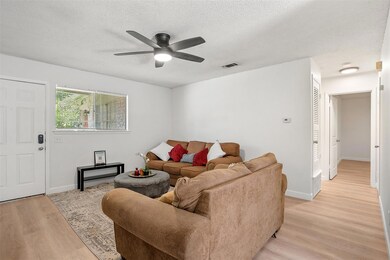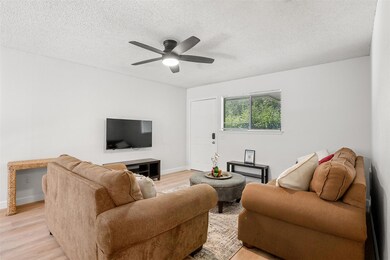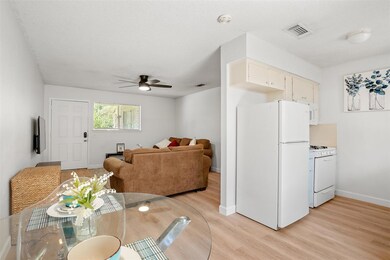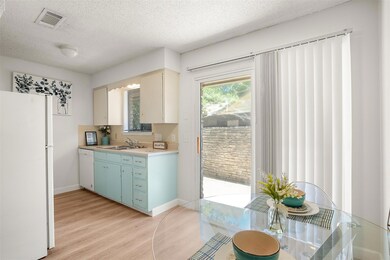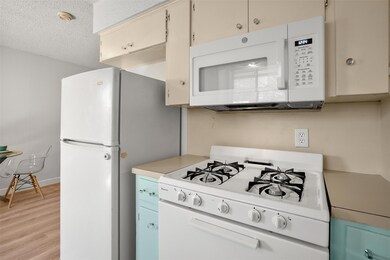8603 Woodstone Dr Unit A Austin, TX 78757
Wooten NeighborhoodHighlights
- Private Yard
- Cul-De-Sac
- Patio
- No HOA
- 1 Car Attached Garage
- 1-Story Property
About This Home
"Charming 2-Bed Duplex in Austin's Vibrant Heart – Cozy 833 Sq Ft Retreat!"Escape into serene comfort at 8603 Woodstone Drive, Unit A, where every square foot of this charming duplex invites relaxation and joy. Nestled in the vibrant heart of Austin, TX, this delightful 833 sq ft haven offers two spacious bedrooms, perfectly designed for peaceful slumber and personal retreat. The full bathroom features modern fixtures and a soothing ambiance, making it an ideal space for unwinding after a busy day. Imagine enjoying quiet mornings and vibrant evenings in your cozy living area, tailored for both solitude and shared moments. With its convenient layout, this duplex provides a seamless flow from room to room, enhancing your living experience. Located in a lively neighborhood, you'll have easy access to Austin's eclectic mix of dining, shopping, and entertainment options. This property is a gateway to both comfort and adventure, offering a unique lifestyle that balances tranquility and excitement. Discover the ease of living in a well-maintained space that caters to your every need. Make 8603 Woodstone Drive, Unit A, your new address and experience the vibrant pulse of Austin living.
Listing Agent
Hendricks Real Estate Brokerage Phone: (512) 201-4350 License #0519902 Listed on: 07/13/2025
Property Details
Home Type
- Multi-Family
Est. Annual Taxes
- $9,660
Year Built
- Built in 1968
Lot Details
- 7,057 Sq Ft Lot
- Cul-De-Sac
- Northwest Facing Home
- Wood Fence
- Private Yard
Parking
- 1 Car Attached Garage
- Common or Shared Parking
- Side Facing Garage
Home Design
- Duplex
- Slab Foundation
- Shingle Roof
Interior Spaces
- 816 Sq Ft Home
- 1-Story Property
- Laminate Flooring
- Stacked Washer and Dryer
Kitchen
- Oven
- Free-Standing Range
- Microwave
- Dishwasher
- Disposal
Bedrooms and Bathrooms
- 2 Main Level Bedrooms
- 1 Full Bathroom
Outdoor Features
- Patio
Schools
- Wooten Elementary School
- Burnet Middle School
- Navarro Early College High School
Utilities
- Central Heating and Cooling System
- Vented Exhaust Fan
Listing and Financial Details
- Security Deposit $1,450
- Tenant pays for all utilities
- 12 Month Lease Term
- $68 Application Fee
- Assessor Parcel Number 02420807370000
- Tax Block D
Community Details
Overview
- No Home Owners Association
- Wooten Terrace Sec 03 Subdivision
- Property managed by Hendricks Real Estate
Pet Policy
- Pet Deposit $300
- Dogs and Cats Allowed
- Breed Restrictions
Map
Source: Unlock MLS (Austin Board of REALTORS®)
MLS Number: 4326913
APN: 247104
- 1909 Hearthside Dr
- 8615 Putnam Dr Unit C
- 8616 Putnam Dr
- 1806 Teton Dr
- 8617 Putnam Dr Unit C
- 8504 Woodstone Dr
- 1748 Ohlen Rd Unit 36
- 1748 Ohlen Rd Unit 14
- 1748 Ohlen Rd Unit 91
- 8502 Woodstone Dr
- 8500 Woodstone Dr
- 8415 Bowling Green Dr
- 8409 Bowling Green Dr
- 8414 Bowling Green Dr Unit 3
- 8516 Contour Dr
- 8504 Burrell Dr
- 8301 Weyburn Dr
- 8221 Renton Dr
- 8409 Kimble Cove
- 8507 Contour Dr
- 8602 Fireside Dr Unit A
- 1913 Hearthstone Dr
- 1913 Hearthstone Dr
- 1911 Hearthstone Dr Unit 3
- 1915 Hearthstone Dr Unit 2
- 1914 Hearthstone Dr Unit A
- 8616 Fireside Dr Unit A
- 1748 Ohlen Rd Unit 26
- 1748 Ohlen Rd Unit 91
- 8624-8625 Fireside Dr
- 2202 Colfax Ave
- 8500 Bowling Green Dr Unit B
- 8311 Hathaway Dr Unit B
- 8516 Contour Dr
- 1813 Ohlen Rd
- 8528 Burnet Rd
- 2213 Lanier Dr Unit B
- 8930 Galewood Dr
- 2301 Ohlen Rd Unit 108
- 2301 Ohlen Rd Unit 113
