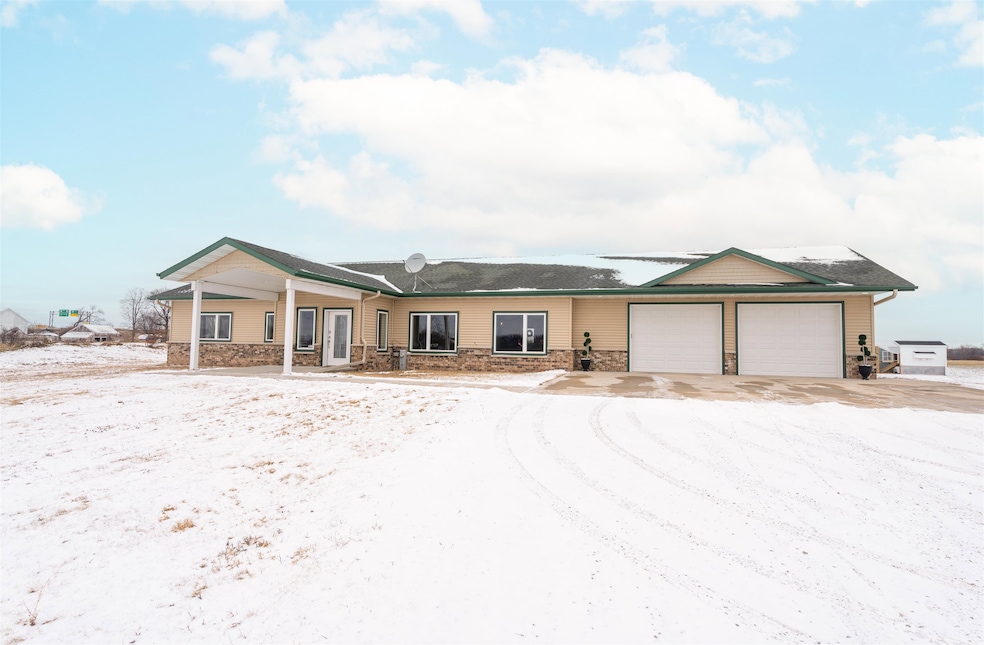
8604 Angoli Way Larsen, WI 54947
Highlights
- Radiant Floor
- 2 Car Attached Garage
- 1-Story Property
- Winneconne Elementary School Rated A-
- Forced Air Heating and Cooling System
About This Home
As of March 2025Schedule your showing today on this Explore this exceptional, newly built ranch home on 5 acres offering a unique blend of country living and proximity to town amenities. Featuring beautiful archways, tile floors, and a large eat-in kitchen with a spacious island, this property is perfect for those seeking style and functionality. The finished basement provides additional living space, with the option to add an extra bedrooms. Some key highlights include heated floors throughout, heated garage floors, garage drains, and a generously sized garage. Additional features include an IBC boiler system with backup hot water heater, zero-entry design, wide halls and doors, 5.01 acres of land, and tall ceilings throughout. Showings start 1/18/25.
Last Agent to Sell the Property
Coaction Real Estate, LLC License #94-78529 Listed on: 01/17/2025
Home Details
Home Type
- Single Family
Est. Annual Taxes
- $5,143
Year Built
- Built in 2016
Lot Details
- 5 Acre Lot
Home Design
- Brick Exterior Construction
- Poured Concrete
- Vinyl Siding
Interior Spaces
- 1-Story Property
- Radiant Floor
- Oven or Range
- Dryer
Bedrooms and Bathrooms
- 3 Bedrooms
- 2 Full Bathrooms
Basement
- Basement Fills Entire Space Under The House
- Crawl Space
Parking
- 2 Car Attached Garage
- Garage Door Opener
- Driveway
Utilities
- Forced Air Heating and Cooling System
- Propane
- Well
Ownership History
Purchase Details
Home Financials for this Owner
Home Financials are based on the most recent Mortgage that was taken out on this home.Purchase Details
Purchase Details
Similar Homes in Larsen, WI
Home Values in the Area
Average Home Value in this Area
Purchase History
| Date | Type | Sale Price | Title Company |
|---|---|---|---|
| Warranty Deed | $490,600 | None Listed On Document | |
| Quit Claim Deed | -- | None Listed On Document | |
| Personal Reps Deed | -- | None Available |
Property History
| Date | Event | Price | Change | Sq Ft Price |
|---|---|---|---|---|
| 03/14/2025 03/14/25 | Sold | $490,575 | +2.2% | $173 / Sq Ft |
| 03/10/2025 03/10/25 | Pending | -- | -- | -- |
| 01/17/2025 01/17/25 | For Sale | $479,900 | +12.9% | $170 / Sq Ft |
| 04/22/2022 04/22/22 | Sold | $425,000 | -9.6% | $208 / Sq Ft |
| 03/30/2022 03/30/22 | Pending | -- | -- | -- |
| 11/02/2021 11/02/21 | Price Changed | $469,900 | -6.0% | $230 / Sq Ft |
| 10/13/2021 10/13/21 | Price Changed | $499,900 | -7.4% | $244 / Sq Ft |
| 09/07/2021 09/07/21 | For Sale | $539,900 | -- | $264 / Sq Ft |
Tax History Compared to Growth
Tax History
| Year | Tax Paid | Tax Assessment Tax Assessment Total Assessment is a certain percentage of the fair market value that is determined by local assessors to be the total taxable value of land and additions on the property. | Land | Improvement |
|---|---|---|---|---|
| 2024 | $5,162 | $351,700 | $44,500 | $307,200 |
| 2023 | $5,086 | $351,600 | $44,400 | $307,200 |
| 2022 | $4,908 | $351,700 | $44,500 | $307,200 |
| 2021 | $4,673 | $351,600 | $44,400 | $307,200 |
| 2020 | $5,041 | $351,600 | $44,400 | $307,200 |
| 2019 | $5,309 | $302,300 | $38,400 | $263,900 |
| 2018 | $5,165 | $302,300 | $38,400 | $263,900 |
| 2017 | $5,099 | $302,300 | $38,400 | $263,900 |
Agents Affiliated with this Home
-
Darren Barany

Seller's Agent in 2025
Darren Barany
Coaction Real Estate, LLC
(920) 810-2311
174 Total Sales
-
Nicole Free

Seller Co-Listing Agent in 2025
Nicole Free
Coaction Real Estate, LLC
(920) 284-9732
135 Total Sales
-
Tanner Beckman
T
Buyer's Agent in 2025
Tanner Beckman
Beckman Properties
(920) 428-9665
199 Total Sales
-
Cory Blohm

Seller's Agent in 2022
Cory Blohm
Make A Move Realty, LLC
(920) 655-2303
110 Total Sales
Map
Source: REALTORS® Association of Northeast Wisconsin
MLS Number: 50302789
APN: 028-0428-0401
- 0 County Road II
- 0 County Road II
- 8350 Pheasant Run Trail
- 5505 Grandview Rd
- 8741 Umland Rd
- 7120 Cross Rd
- 7117 Clark Point Rd
- W9258 Lamise Way
- 9266 Town Line Rd
- W8749 Hunters Rd
- 5929 Hiawatha Dr
- 0 Cross Rd
- 6671 Lasley Shore Dr
- 7368 Widgeon Ln
- 8079 County Road Mm
- 0 Broad Meadow Rd
- 0 Fairview Rd Unit 50310052
- W8987 State Road 96
- 7776 Cutoff Ln
- 3525 Hickory Hill Rd
