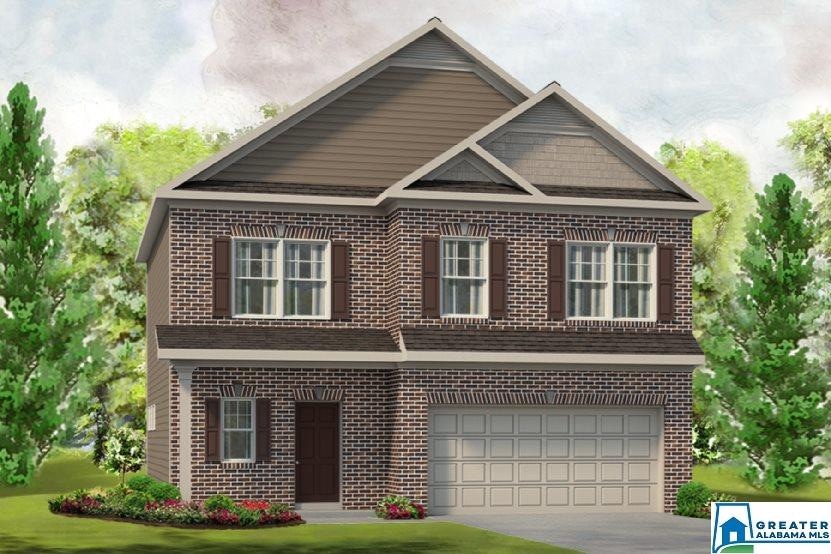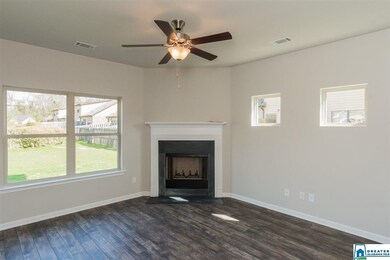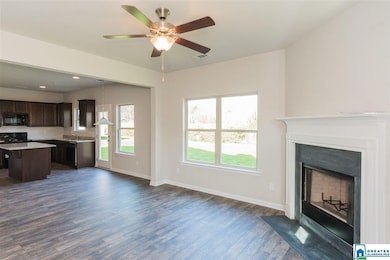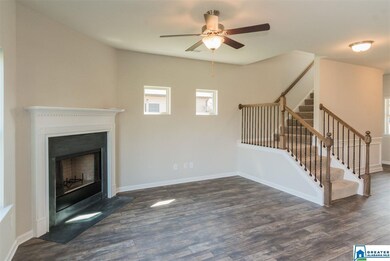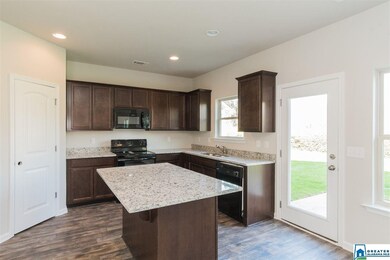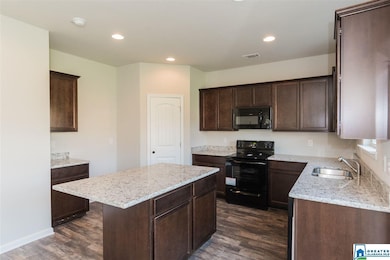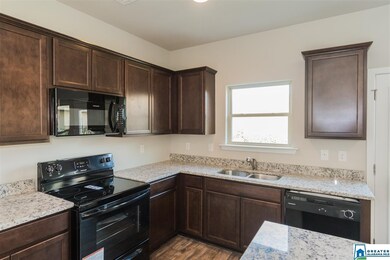
Estimated Value: $300,000 - $314,000
Highlights
- New Construction
- Stone Countertops
- 2 Car Attached Garage
- Attic
- Porch
- Interior Lot
About This Home
As of March 2020New Construction to begin Jan 2020 with estimated completion April 2020. This Benson Plan offers an impressive, light filled entry welcoming you into the home and leads to a connected living-dining-kitchen layout that spans the entire width of the home. Its well designed kitchen helps minimize clutter with a walk-in corner pantry and planning desk. Also includes an awesome island with extra counter top space. Upstairs you'll find three generous bedrooms, a cozy loft, a laundry room, and spacious closets that add to an amazing amount of storage. Convenient to shopping, dinning, and the I-65 interstate. Ask us about our current quarter's incentive. NOTE: Photos are representative of the similar plan home.
Home Details
Home Type
- Single Family
Est. Annual Taxes
- $900
Year Built
- Built in 2020 | New Construction
Lot Details
- Interior Lot
HOA Fees
- $17 Monthly HOA Fees
Parking
- 2 Car Attached Garage
- Garage on Main Level
- Front Facing Garage
- Driveway
Home Design
- Slab Foundation
- HardiePlank Siding
Interior Spaces
- 2-Story Property
- Smooth Ceilings
- Ceiling Fan
- Recessed Lighting
- Double Pane Windows
- Window Treatments
- Combination Dining and Living Room
- Pull Down Stairs to Attic
Kitchen
- Electric Oven
- Built-In Microwave
- Dishwasher
- Kitchen Island
- Stone Countertops
- Disposal
Flooring
- Carpet
- Laminate
- Vinyl
Bedrooms and Bathrooms
- 3 Bedrooms
- Primary Bedroom Upstairs
- Walk-In Closet
- Garden Bath
- Separate Shower
Laundry
- Laundry Room
- Laundry on upper level
- Washer and Electric Dryer Hookup
Outdoor Features
- Patio
- Porch
Utilities
- Two cooling system units
- Central Heating and Cooling System
- Two Heating Systems
- Underground Utilities
- Electric Water Heater
Community Details
- Association fees include common grounds mntc, management fee
- $12 Other Monthly Fees
- The Cove HOA, Phone Number (205) 263-4550
Listing and Financial Details
- Tax Lot 2
Ownership History
Purchase Details
Purchase Details
Purchase Details
Home Financials for this Owner
Home Financials are based on the most recent Mortgage that was taken out on this home.Similar Homes in Leeds, AL
Home Values in the Area
Average Home Value in this Area
Purchase History
| Date | Buyer | Sale Price | Title Company |
|---|---|---|---|
| Sdh Of Birmingham Inc | -- | -- | |
| Mch Sfr Property Owner 1 Llc | $275,500 | None Available | |
| Lawler Neil A | $211,085 | None Available |
Mortgage History
| Date | Status | Borrower | Loan Amount |
|---|---|---|---|
| Previous Owner | Lawler Neil A | $200,531 |
Property History
| Date | Event | Price | Change | Sq Ft Price |
|---|---|---|---|---|
| 03/20/2020 03/20/20 | Sold | $211,085 | 0.0% | $117 / Sq Ft |
| 01/02/2020 01/02/20 | Price Changed | $211,085 | +1.0% | $117 / Sq Ft |
| 10/21/2019 10/21/19 | For Sale | $208,900 | -- | $116 / Sq Ft |
Tax History Compared to Growth
Tax History
| Year | Tax Paid | Tax Assessment Tax Assessment Total Assessment is a certain percentage of the fair market value that is determined by local assessors to be the total taxable value of land and additions on the property. | Land | Improvement |
|---|---|---|---|---|
| 2024 | $2,476 | $57,324 | $9,620 | $47,704 |
| 2023 | $2,476 | $49,310 | $8,080 | $41,230 |
| 2022 | $923 | $22,486 | $4,040 | $18,446 |
| 2021 | $830 | $22,486 | $4,040 | $18,446 |
| 2020 | $318 | $20,083 | $4,043 | $16,040 |
| 2019 | $0 | $0 | $0 | $0 |
Agents Affiliated with this Home
-
Petra Prior

Seller's Agent in 2020
Petra Prior
Ingram & Associates, LLC
(205) 616-5900
82 in this area
147 Total Sales
-
Lisa Powell

Seller Co-Listing Agent in 2020
Lisa Powell
Ingram & Associates, LLC
(205) 907-0826
80 in this area
124 Total Sales
-
Beth Hansen

Buyer's Agent in 2020
Beth Hansen
Webb & Company Realty
(205) 790-4814
37 in this area
104 Total Sales
Map
Source: Greater Alabama MLS
MLS Number: 865603
APN: 26-05-16-1-001-033.002
- 8613 Clarke Ln
- 8659 Clarke Ln
- 1971 Clarke Rd
- 8445 Lanewood Cir
- 8684 Clarke Ln
- 8332 Cahaba Crossing Cir
- 8148 Lyle Ave
- 2069 Phillips Cir
- 8211 Baker Rd
- 8126 Douglas Ave
- 1828 Lane Dr
- 2000 Oxford Cir
- 1601 Windsor Ln
- 8616 Bryson Ln
- 1345 Ashville Rd
- 1737 Morgan St
- 1552 Sims St
- 305 Charles Barkley Ct
- 8520 Rockhampton St
- 8852 Rockhampton St
