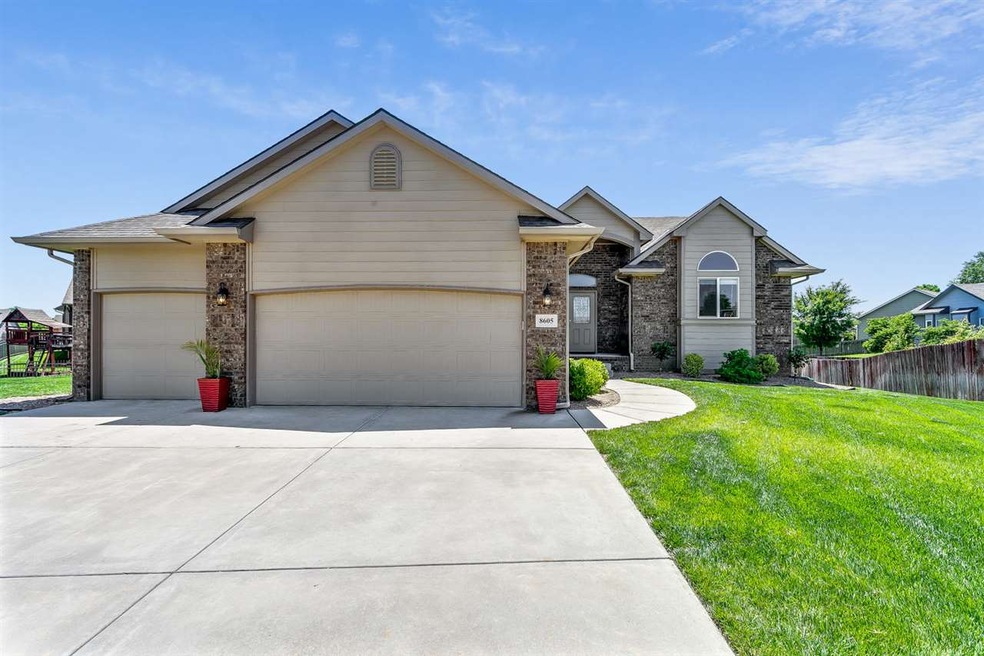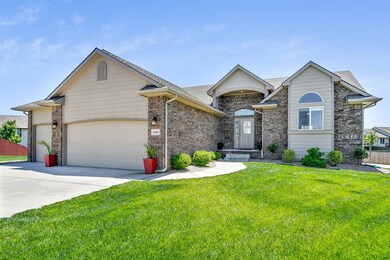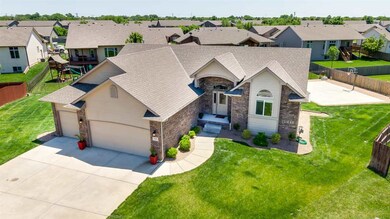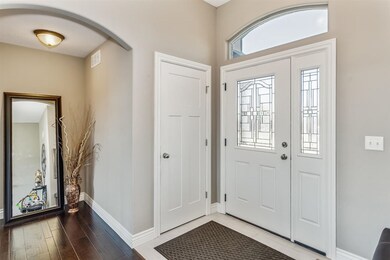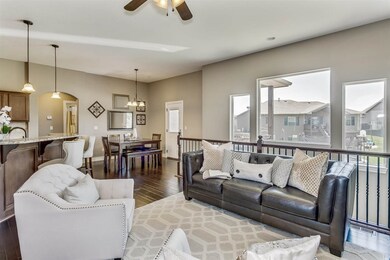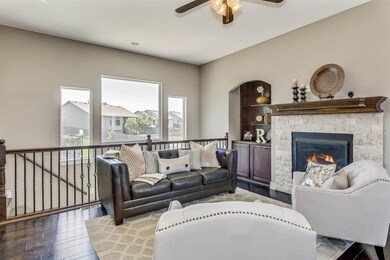
8605 E Scragg Cir Wichita, KS 67226
Sawmill Creek NeighborhoodHighlights
- Tennis Courts
- Vaulted Ceiling
- Wood Flooring
- Community Lake
- Ranch Style House
- Granite Countertops
About This Home
As of July 2022Spectacular 5 BEDROOM 3 BATHROOM split-bedroom ranch home situated on an impressive 1/3 ACRE, CUL-DE-SAC LOT in one of east Wichita's premier home communities. This remarkable home completed just 5 years ago, offers a tremendous opportunity for those in the market for a newer, more efficient, open concept home, without the high costs of special taxes. SPECIAL TAXES PAYOUT NEXT YEAR! Interior features an open, inviting living room with 10 ft ceilings; a gas fireplace to cozy up to during winter months; hand scraped HARDWOOD FLOORS with a rich mahogany finish; and huge windows offering picturesque views of the magnificent backyard, anchored by a half court BASKETBALL COURT! This backyard oasis offers an amazingly safe environment for kids, young and old, to thoroughly enjoy. The GRANITE KITCHEN, with stainless steel appliances, offers plenty of counter space for meal prep and it features an eating bar for quick meals on the go. The private, VAULTED MASTER SUITE offers HIS AND HERS CLOSETS, twin granite topped vanities separated by a relaxing soaker tub, and a custom tiled shower. This home features a MIDLEVEL WALKOUT making it convenient to access the backyard patio from the kitchen/dining area or the viewout basement, which offers an additional two bedrooms, 3rd full bathroom, and a DAZZLING WET BAR. Residents of this lovely community will have exclusive access to stocked fishing lakes and a NEIGHBORHOOD SWIMMING POOL! You will love the easy access this home offers to retail developments on north Rock Rd, Webb, and Greenwich. Your next home awaits, call today for a private showing!
Home Details
Home Type
- Single Family
Est. Annual Taxes
- $3,419
Year Built
- Built in 2014
Lot Details
- 0.34 Acre Lot
- Cul-De-Sac
- Wrought Iron Fence
- Wood Fence
- Sprinkler System
HOA Fees
- $33 Monthly HOA Fees
Home Design
- Ranch Style House
- Frame Construction
- Composition Roof
Interior Spaces
- Wet Bar
- Vaulted Ceiling
- Ceiling Fan
- Attached Fireplace Door
- Gas Fireplace
- Family Room
- Living Room with Fireplace
- Combination Dining and Living Room
- Home Office
- Wood Flooring
- Storm Windows
Kitchen
- Breakfast Bar
- Oven or Range
- Range Hood
- Dishwasher
- Kitchen Island
- Granite Countertops
- Disposal
Bedrooms and Bathrooms
- 5 Bedrooms
- Split Bedroom Floorplan
- En-Suite Primary Bedroom
- Walk-In Closet
- 3 Full Bathrooms
- Granite Bathroom Countertops
- Dual Vanity Sinks in Primary Bathroom
- Separate Shower in Primary Bathroom
Laundry
- Laundry Room
- Laundry on main level
- 220 Volts In Laundry
Finished Basement
- Walk-Out Basement
- Basement Fills Entire Space Under The House
- Bedroom in Basement
- Finished Basement Bathroom
- Basement Storage
Parking
- 3 Car Attached Garage
- Garage Door Opener
Outdoor Features
- Tennis Courts
- Covered Deck
- Patio
- Rain Gutters
Schools
- Isely Magnet Elementary School
- Stucky Middle School
- Heights High School
Utilities
- Central Air
- Floor Furnace
- Heating System Uses Gas
Listing and Financial Details
- Assessor Parcel Number 10420-0310504000
Community Details
Overview
- Association fees include recreation facility, gen. upkeep for common ar
- $125 HOA Transfer Fee
- Sawmill Creek Subdivision
- Community Lake
Recreation
- Community Pool
Ownership History
Purchase Details
Home Financials for this Owner
Home Financials are based on the most recent Mortgage that was taken out on this home.Purchase Details
Home Financials for this Owner
Home Financials are based on the most recent Mortgage that was taken out on this home.Purchase Details
Home Financials for this Owner
Home Financials are based on the most recent Mortgage that was taken out on this home.Purchase Details
Home Financials for this Owner
Home Financials are based on the most recent Mortgage that was taken out on this home.Similar Homes in Wichita, KS
Home Values in the Area
Average Home Value in this Area
Purchase History
| Date | Type | Sale Price | Title Company |
|---|---|---|---|
| Warranty Deed | -- | Security 1St Title | |
| Warranty Deed | -- | Security 1St Title | |
| Warranty Deed | -- | None Available | |
| Warranty Deed | -- | Security 1St Title |
Mortgage History
| Date | Status | Loan Amount | Loan Type |
|---|---|---|---|
| Open | $292,800 | New Conventional | |
| Previous Owner | $282,658 | New Conventional | |
| Previous Owner | $232,700 | New Conventional |
Property History
| Date | Event | Price | Change | Sq Ft Price |
|---|---|---|---|---|
| 07/11/2022 07/11/22 | Sold | -- | -- | -- |
| 06/05/2022 06/05/22 | Pending | -- | -- | -- |
| 06/01/2022 06/01/22 | For Sale | $360,000 | +26.4% | $135 / Sq Ft |
| 07/29/2020 07/29/20 | Sold | -- | -- | -- |
| 06/14/2020 06/14/20 | Pending | -- | -- | -- |
| 06/01/2020 06/01/20 | For Sale | $284,900 | +18.8% | $107 / Sq Ft |
| 08/12/2016 08/12/16 | Sold | -- | -- | -- |
| 07/08/2016 07/08/16 | Pending | -- | -- | -- |
| 04/30/2016 04/30/16 | For Sale | $239,900 | -- | $91 / Sq Ft |
Tax History Compared to Growth
Tax History
| Year | Tax Paid | Tax Assessment Tax Assessment Total Assessment is a certain percentage of the fair market value that is determined by local assessors to be the total taxable value of land and additions on the property. | Land | Improvement |
|---|---|---|---|---|
| 2025 | $4,531 | $43,770 | $7,694 | $36,076 |
| 2023 | $4,531 | $38,376 | $7,602 | $30,774 |
| 2022 | $3,842 | $34,098 | $7,176 | $26,922 |
| 2021 | $4,496 | $32,971 | $3,726 | $29,245 |
| 2020 | $4,579 | $30,556 | $3,726 | $26,830 |
| 2019 | $4,482 | $29,670 | $3,726 | $25,944 |
| 2018 | $4,563 | $28,532 | $3,692 | $24,840 |
| 2017 | $4,468 | $0 | $0 | $0 |
| 2016 | $4,346 | $0 | $0 | $0 |
| 2015 | -- | $0 | $0 | $0 |
| 2014 | -- | $0 | $0 | $0 |
Agents Affiliated with this Home
-
Pam Hesse

Seller's Agent in 2022
Pam Hesse
At Home Wichita Real Estate
(316) 648-4377
3 in this area
160 Total Sales
-
Vivien Loyd

Buyer's Agent in 2022
Vivien Loyd
Platinum Realty LLC
(316) 217-2187
1 in this area
17 Total Sales
-
Kerry Dunn

Seller's Agent in 2020
Kerry Dunn
NextHome Excel
(316) 990-7293
1 in this area
159 Total Sales
-
Barbara Maley

Seller's Agent in 2016
Barbara Maley
Keller Williams Hometown Partners
(316) 308-2003
1 in this area
163 Total Sales
-
Koyie Hill
K
Buyer's Agent in 2016
Koyie Hill
Prestige Realty
(312) 533-9559
Map
Source: South Central Kansas MLS
MLS Number: 581925
APN: 104-20-0-31-05-040.00
- 4761 N Spyglass Ct
- 4773 N Spyglass Ct
- 4427 N Ironwood St
- 8466 E Deer Run
- 8482 E Deer Run
- 5120 N Cypress St
- 8789 E Summerside Place
- 4306 N Ironwood St
- 5123 N Lycee St
- 5131 N Lycee St
- 8010 E Champions Ct
- 5151 N Tara Ln
- 5125 N Dublin
- 5109 N Dublin
- 4214 N Spyglass Cir
- 8481 E Deer Run
- 8473 E Deer Run St
- 5133 N Dublin
- 5141 N Dublin
- 4820 N Indian Oak St
