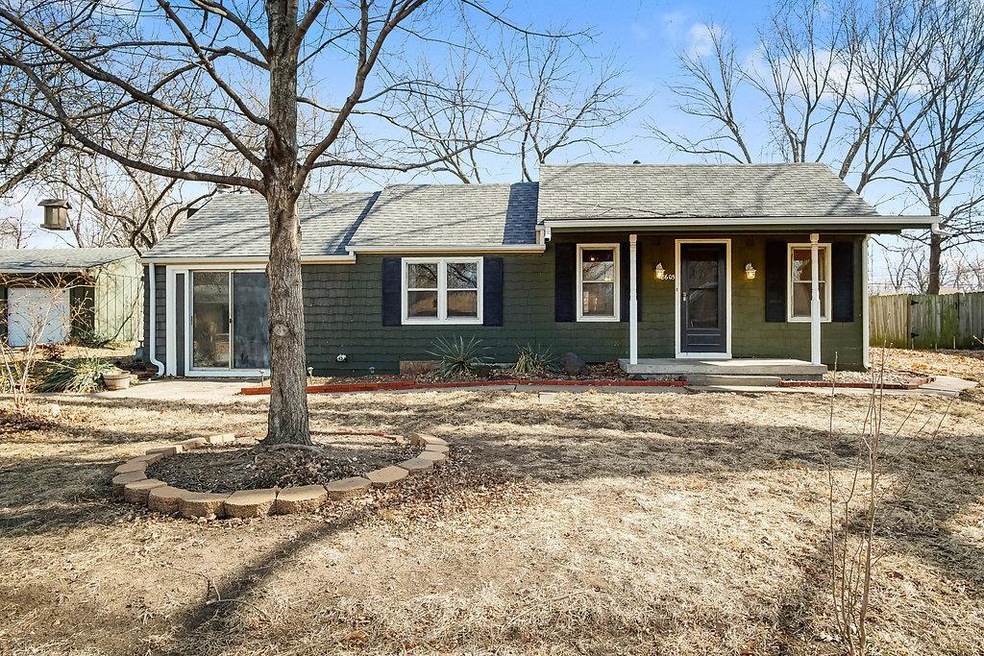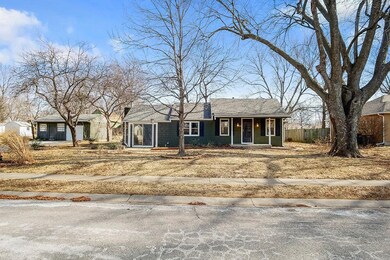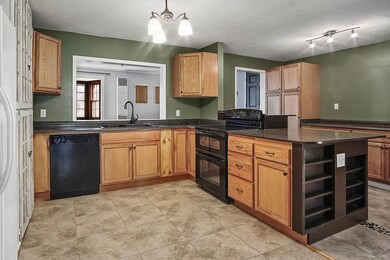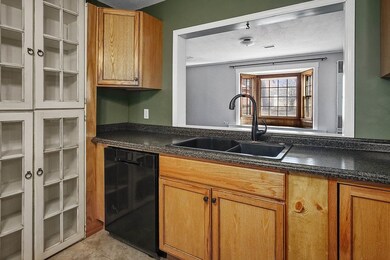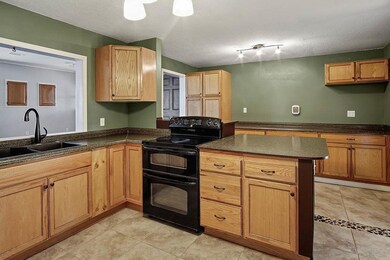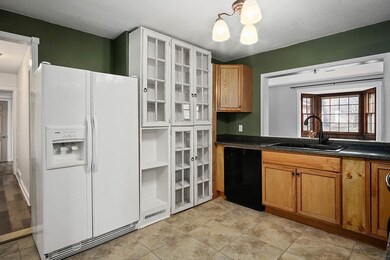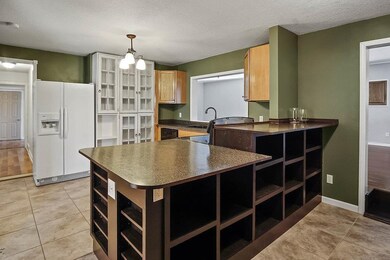
8605 Larsen St Overland Park, KS 66214
Estimated Value: $334,000 - $377,000
Highlights
- Family Room with Fireplace
- Vaulted Ceiling
- Wood Flooring
- Shawnee Mission West High School Rated A-
- Ranch Style House
- Granite Countertops
About This Home
As of March 20183 BEDROOM RANCH ON OVER 1/2 ACRE IN OVERLAND PARK! Tons of kitchen space with built ins and extra counter space. HUGE family room, perfect for entertaining, that walks out to screened in porch overlooking private lot! There is a non-conforming room that can be used as an office or 4th bedroom. This home has two full bathrooms. Roof is 4 years new and HVAC is 2 years new. One car detached garage with awesome workshop. Fantastic highway access! Let us know what we can do to be #!!
Last Agent to Sell the Property
Keller Williams Realty Partner License #SP00228927 Listed on: 02/13/2018

Last Buyer's Agent
Nathan Belcher
Platinum Realty LLC License #SP00236224
Home Details
Home Type
- Single Family
Est. Annual Taxes
- $1,567
Year Built
- Built in 1935
Lot Details
- 0.45 Acre Lot
- Level Lot
- Many Trees
Parking
- 1 Car Detached Garage
- Garage Door Opener
Home Design
- Ranch Style House
- Traditional Architecture
- Composition Roof
Interior Spaces
- 1,938 Sq Ft Home
- Wet Bar: Vinyl, Wood Floor, Fireplace, Built-in Features
- Built-In Features: Vinyl, Wood Floor, Fireplace, Built-in Features
- Vaulted Ceiling
- Ceiling Fan: Vinyl, Wood Floor, Fireplace, Built-in Features
- Skylights
- Shades
- Plantation Shutters
- Drapes & Rods
- Family Room with Fireplace
- 2 Fireplaces
- Family Room Downstairs
- Combination Dining and Living Room
- Screened Porch
- Crawl Space
- Laundry on main level
Kitchen
- Electric Oven or Range
- Dishwasher
- Kitchen Island
- Granite Countertops
- Laminate Countertops
- Disposal
Flooring
- Wood
- Wall to Wall Carpet
- Linoleum
- Laminate
- Stone
- Ceramic Tile
- Luxury Vinyl Plank Tile
- Luxury Vinyl Tile
Bedrooms and Bathrooms
- 3 Bedrooms
- Cedar Closet: Vinyl, Wood Floor, Fireplace, Built-in Features
- Walk-In Closet: Vinyl, Wood Floor, Fireplace, Built-in Features
- 2 Full Bathrooms
- Double Vanity
- Bathtub with Shower
Schools
- Apache Elementary School
- Sm West High School
Additional Features
- City Lot
- Central Heating and Cooling System
Community Details
- Highland Acres Subdivision
Listing and Financial Details
- Assessor Parcel Number NP31000000-0059B
Ownership History
Purchase Details
Home Financials for this Owner
Home Financials are based on the most recent Mortgage that was taken out on this home.Purchase Details
Home Financials for this Owner
Home Financials are based on the most recent Mortgage that was taken out on this home.Purchase Details
Purchase Details
Home Financials for this Owner
Home Financials are based on the most recent Mortgage that was taken out on this home.Similar Homes in the area
Home Values in the Area
Average Home Value in this Area
Purchase History
| Date | Buyer | Sale Price | Title Company |
|---|---|---|---|
| Duff Mariah R | -- | Continental Title | |
| Byram Christopher | -- | Accurate Title Co Llc | |
| 8605 Larsen Trust | -- | None Available | |
| Archway Properties Llc | -- | First American Title Ins Co |
Mortgage History
| Date | Status | Borrower | Loan Amount |
|---|---|---|---|
| Open | Duff Mariah R | $184,000 | |
| Closed | Duff Mariah R | $186,240 | |
| Previous Owner | Byram Christopher | $112,917 | |
| Previous Owner | Archway Properties Llc | $100,000 |
Property History
| Date | Event | Price | Change | Sq Ft Price |
|---|---|---|---|---|
| 03/30/2018 03/30/18 | Sold | -- | -- | -- |
| 03/05/2018 03/05/18 | Pending | -- | -- | -- |
| 02/21/2018 02/21/18 | Price Changed | $190,000 | -5.0% | $98 / Sq Ft |
| 02/13/2018 02/13/18 | For Sale | $200,000 | -- | $103 / Sq Ft |
Tax History Compared to Growth
Tax History
| Year | Tax Paid | Tax Assessment Tax Assessment Total Assessment is a certain percentage of the fair market value that is determined by local assessors to be the total taxable value of land and additions on the property. | Land | Improvement |
|---|---|---|---|---|
| 2024 | $3,234 | $33,787 | $7,852 | $25,935 |
| 2023 | $3,031 | $31,096 | $7,852 | $23,244 |
| 2022 | $2,923 | $30,187 | $7,852 | $22,335 |
| 2021 | $2,582 | $25,311 | $7,139 | $18,172 |
| 2020 | $2,289 | $22,471 | $5,495 | $16,976 |
| 2019 | $2,278 | $22,390 | $3,926 | $18,464 |
| 2018 | $1,778 | $17,422 | $3,926 | $13,496 |
| 2017 | $1,567 | $15,134 | $3,926 | $11,208 |
| 2016 | $1,575 | $14,961 | $3,926 | $11,035 |
| 2015 | $1,430 | $13,903 | $3,926 | $9,977 |
| 2013 | -- | $15,007 | $3,926 | $11,081 |
Agents Affiliated with this Home
-
Bryan Huff

Seller's Agent in 2018
Bryan Huff
Keller Williams Realty Partner
(913) 907-0760
66 in this area
1,068 Total Sales
-
Michelle Campbell

Seller Co-Listing Agent in 2018
Michelle Campbell
Keller Williams Realty Partner
(913) 568-3367
13 in this area
235 Total Sales
-
N
Buyer's Agent in 2018
Nathan Belcher
Platinum Realty LLC
Map
Source: Heartland MLS
MLS Number: 2089656
APN: NP31000000-0059B
- 8632 Larsen St
- 8533 Stearns St
- 8761 Larsen St
- 10009 W 88th Terrace
- 10606 W 89th Terrace
- 8885 Westbrooke Dr
- 8870 Farley St
- 8903 Mastin St
- 9006 Mastin St
- 9024 Wedd St
- 10202 Moody Park Dr
- 9675 W 83rd St
- 9724 W 91st St
- 8601 England St
- 8401 England St
- 8530 Grandview Ln
- 10319 W 92nd Place
- 8705 Grandview St
- 9336 Goddard St
- 9406 Switzer St
- 8605 Larsen St
- 8619 Larsen St
- 8547 Larsen St
- 8624 Melrose St
- 8628 Melrose St
- 8625 Larsen St
- 8612 Larsen St
- 8600 Larsen St
- 8630 Larsen St
- 8540 Larsen St
- 8537 Larsen St
- 8540 Melrose St
- 8631 Larsen St
- 8532 Larsen St
- 8632 Melrose St
- 8533 Larsen St
- 8538 Melrose St
- 8634 Larsen St
- 8621 Melrose St
- 8625 Melrose St
