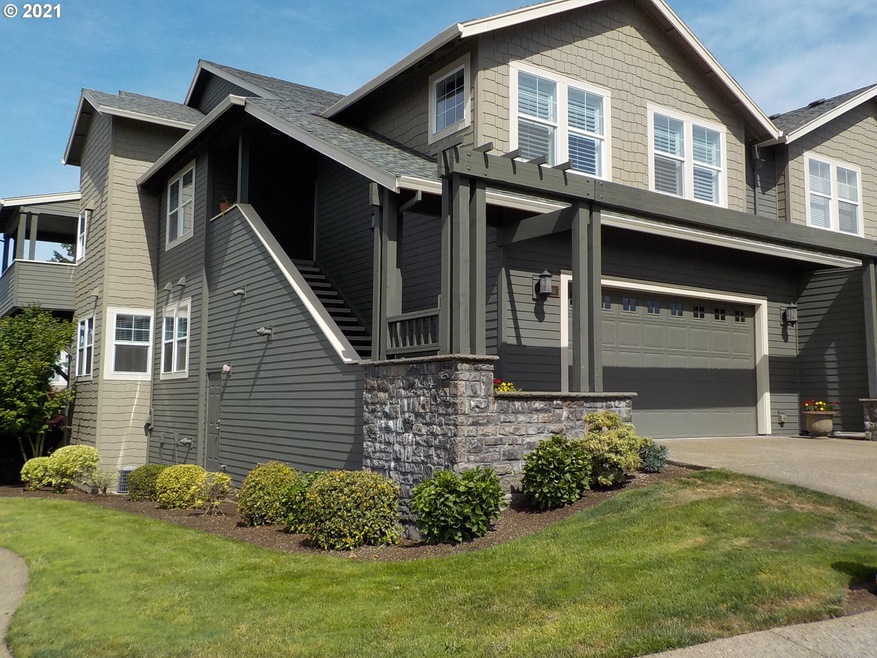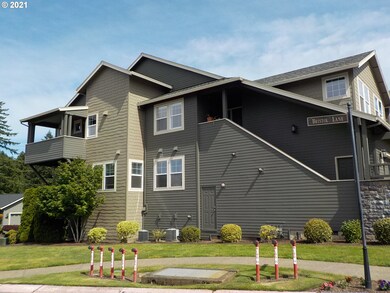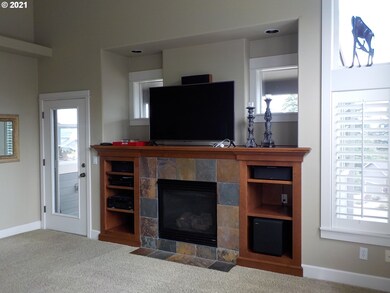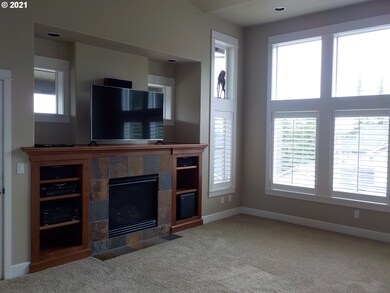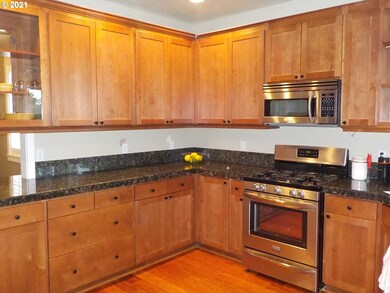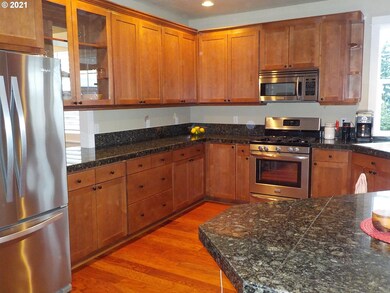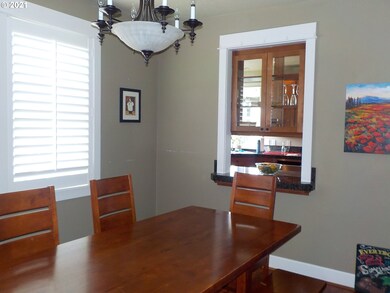
$399,900
- 2 Beds
- 2 Baths
- 1,131 Sq Ft
- 8547 SE Bristol Park Dr
- Unit 8547
- Happy Valley, OR
Stunning single-level condo nestled in the highly sought-after gated Graystone at Altamont condo community! Tucked away on the second floor above the garage, this condo offers a serene living experience with no upstairs or downstairs neighbors. This light-filled, well maintained home features an inviting open-concept floor plan with stylish updates and fantastic community amenities.Spacious
Patti Jensen Premiere Property Group, LLC
