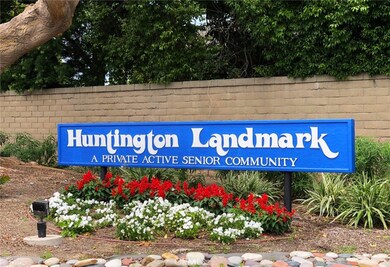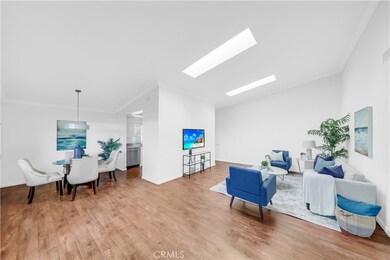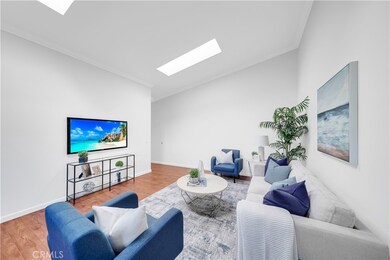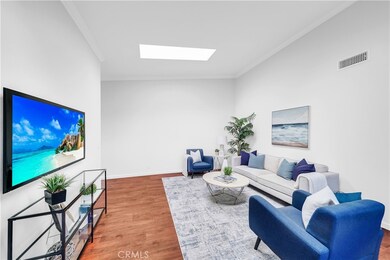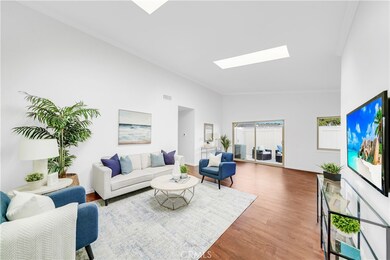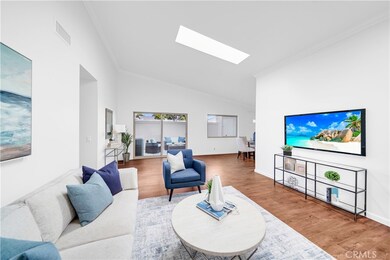
8605 Solano Cir Unit 1006-C Huntington Beach, CA 92646
Southeast NeighborhoodEstimated Value: $888,000 - $947,193
Highlights
- Fitness Center
- Heated In Ground Pool
- RV Access or Parking
- 24-Hour Security
- No Units Above
- Senior Community
About This Home
As of December 2023Absolutely Stunning, Highly Upgraded, Largest and Most Sought-After 3 Bedroom Laguna Model (Single Story) located on a Wonderful Interior Corner Lot Featuring Vaulted Ceilings with Dual Skylights, Rich Natural Wood Looking Vinyl Flooring Throughout, All New Paint, Scraped Ceilings, Crown Molding, Central AC, Newer Dual Pane Windows, Beautifully Remodeled Kitchen with Granite Countertops, Recessed Lighting, All White Cabinetry and "Just Installed" All Newer Stainless Steel Appliances, Including Microwave, Gas Range with 4 Burners and a Griddle. Additional Amenities include Upgraded Baths with Granite Countertops & Walk-In Showers, Raised Panel Doors, and Built-In Custom Shelving in All Closets, Primary Suite has Large Walk-In Closet, and a Tranquil Private Rear Patio with Vinyl Fencing with Laundry Closet off Patio (Washer/Dryer is Included) with Lots of Additional Parking near the Front, Back Gate, and Side! Located in the Exclusive Resort-Style Over 55 Community of Huntington Landmark that Features: 24 Hour Guard Gate, Multi-Million Dollar Club House, Olympic Pool & Spa, Tennis Courts, Exercise Room, Billiard Hall, Library, Arts & Crafts Room, Game Room, Wood Shop Room, Putting Green, Shuffle Board, BBQ Area, Numerous Clubs and Activities, Plus Beautiful Grounds with Lush Greenbelts & Walking Paths. Feel the Ocean Breezes as they Whisper Through the Trees. Only 1.5 Miles to the Beach. Close to Shopping, Dining, Post Office.
Last Listed By
First Team Real Estate License #00609648 Listed on: 11/09/2023

Townhouse Details
Home Type
- Townhome
Est. Annual Taxes
- $9,963
Year Built
- Built in 1980
Lot Details
- No Units Above
- No Units Located Below
- 1 Common Wall
- East Facing Home
- Vinyl Fence
HOA Fees
- $550 Monthly HOA Fees
Parking
- 1 Car Garage
- Parking Available
- Single Garage Door
- Garage Door Opener
- RV Access or Parking
Property Views
- Woods
- Park or Greenbelt
- Neighborhood
Home Design
- Traditional Architecture
- Turnkey
- Slab Foundation
- Composition Roof
Interior Spaces
- 1,287 Sq Ft Home
- 1-Story Property
- Open Floorplan
- Cathedral Ceiling
- Ceiling Fan
- Skylights
- Recessed Lighting
- Double Pane Windows
- Blinds
- Window Screens
- Sliding Doors
- Panel Doors
- Entrance Foyer
- Living Room
- L-Shaped Dining Room
Kitchen
- Updated Kitchen
- Gas Oven
- Built-In Range
- Microwave
- Water Line To Refrigerator
- Dishwasher
- Granite Countertops
- Disposal
Flooring
- Tile
- Vinyl
Bedrooms and Bathrooms
- 3 Main Level Bedrooms
- Primary Bedroom Suite
- Walk-In Closet
- Remodeled Bathroom
- Bathroom on Main Level
- 2 Full Bathrooms
- Granite Bathroom Countertops
- Dual Vanity Sinks in Primary Bathroom
- Low Flow Toliet
- Walk-in Shower
- Exhaust Fan In Bathroom
- Closet In Bathroom
Laundry
- Laundry Room
- Laundry Located Outside
- Dryer
- Washer
- 220 Volts In Laundry
Home Security
Accessible Home Design
- Grab Bar In Bathroom
- No Interior Steps
- More Than Two Accessible Exits
Pool
- Heated In Ground Pool
- Heated Spa
- In Ground Spa
- Fence Around Pool
Outdoor Features
- Enclosed patio or porch
- Exterior Lighting
Utilities
- Central Heating and Cooling System
- 220 Volts in Kitchen
- Natural Gas Connected
- Gas Water Heater
- Cable TV Available
Listing and Financial Details
- Tax Lot 2
- Tax Tract Number 9438
- Assessor Parcel Number 93818100
- $363 per year additional tax assessments
Community Details
Overview
- Senior Community
- 1,238 Units
- Huntington Landmark Association, Phone Number (714) 960-5475
- Seabreeze HOA
- Huntington Landmark Townhomes Subdivision
- RV Parking in Community
Amenities
- Community Barbecue Grill
- Picnic Area
- Clubhouse
- Billiard Room
- Recreation Room
Recreation
- Tennis Courts
- Pickleball Courts
- Ping Pong Table
- Fitness Center
- Community Pool
- Community Spa
Pet Policy
- Pets Allowed
- Pet Restriction
Security
- 24-Hour Security
- Resident Manager or Management On Site
- Controlled Access
- Carbon Monoxide Detectors
- Fire and Smoke Detector
Ownership History
Purchase Details
Home Financials for this Owner
Home Financials are based on the most recent Mortgage that was taken out on this home.Purchase Details
Home Financials for this Owner
Home Financials are based on the most recent Mortgage that was taken out on this home.Purchase Details
Purchase Details
Similar Homes in Huntington Beach, CA
Home Values in the Area
Average Home Value in this Area
Purchase History
| Date | Buyer | Sale Price | Title Company |
|---|---|---|---|
| Smith Family Trust | $868,500 | Ticor Title | |
| Redel John P | $382,500 | -- | |
| Silver Charles Alan | -- | None Available | |
| Silver Charles Alan | -- | None Available | |
| Silver Jack | -- | Chicago Title Co |
Property History
| Date | Event | Price | Change | Sq Ft Price |
|---|---|---|---|---|
| 12/12/2023 12/12/23 | Sold | $868,500 | -0.2% | $675 / Sq Ft |
| 11/09/2023 11/09/23 | For Sale | $869,900 | +127.4% | $676 / Sq Ft |
| 06/25/2012 06/25/12 | Sold | $382,500 | -3.2% | $297 / Sq Ft |
| 05/25/2012 05/25/12 | Pending | -- | -- | -- |
| 04/20/2012 04/20/12 | Price Changed | $395,000 | -3.4% | $307 / Sq Ft |
| 04/06/2012 04/06/12 | Price Changed | $409,000 | -2.4% | $318 / Sq Ft |
| 01/21/2012 01/21/12 | For Sale | $419,000 | -- | $326 / Sq Ft |
Tax History Compared to Growth
Tax History
| Year | Tax Paid | Tax Assessment Tax Assessment Total Assessment is a certain percentage of the fair market value that is determined by local assessors to be the total taxable value of land and additions on the property. | Land | Improvement |
|---|---|---|---|---|
| 2024 | $9,963 | $868,500 | $763,364 | $105,136 |
| 2023 | $5,505 | $466,425 | $372,338 | $94,087 |
| 2022 | $5,361 | $457,280 | $365,037 | $92,243 |
| 2021 | $5,263 | $448,314 | $357,879 | $90,435 |
| 2020 | $5,228 | $443,718 | $354,210 | $89,508 |
| 2019 | $5,167 | $435,018 | $347,265 | $87,753 |
| 2018 | $5,041 | $422,242 | $340,456 | $81,786 |
| 2017 | $4,975 | $413,963 | $333,780 | $80,183 |
| 2016 | $4,758 | $405,847 | $327,236 | $78,611 |
| 2015 | $4,712 | $399,751 | $322,320 | $77,431 |
| 2014 | $4,614 | $391,921 | $316,006 | $75,915 |
Agents Affiliated with this Home
-
JoAn Hawley-Verstraete

Seller's Agent in 2023
JoAn Hawley-Verstraete
First Team Real Estate
(714) 342-4509
53 in this area
121 Total Sales
-
A
Buyer's Agent in 2023
April Armendariz
Coldwell Banker Realty
(949) 682-4735
4 in this area
100 Total Sales
-
Jim Certo
J
Seller's Agent in 2012
Jim Certo
Jim Certo, Broker
(714) 514-0630
1 in this area
22 Total Sales
Map
Source: California Regional Multiple Listing Service (CRMLS)
MLS Number: OC23161772
APN: 938-181-00
- 8686 Merced Cir Unit 1010A
- 8565 Sierra Cir Unit 914C
- 8566 Colusa Cir Unit 901A
- 8815 Yuba Cir Unit 1102A
- 8566 Larkhall Cir Unit 805C
- 8566 Larkhall Cir Unit 809D
- 20632 Egret Ln
- 8566 Fallbrook Cir Unit C704B
- 20191 Imperial Cove Ln
- 8933 Amador Cir Unit 1316E
- 8933 Amador Cir Unit 1317C
- 8933 Amador Cir Unit 1316C
- 8866 Tulare Dr Unit 301C
- 8777 Coral Springs Ct Unit 11B
- 8441 Norfolk Dr
- 8566 Van Ness Ct Unit 21D
- 8566 Van Ness Ct Unit 24E
- 8566 Van Ness Ct Unit 19G
- 8566 Van Ness Ct Unit 24F
- 8566 Van Ness Ct Unit 24H
- 8605 Solano Cir Unit 1005D
- 8605 Solano Cir Unit CI15
- 8605 Solano Cir Unit B1004
- 8605 Solano Cir Unit 1006-C
- 8605 Solano Cir Unit 14
- 8605 Solano Cir Unit 1005 C
- 8605 Solano Cir Unit 23
- 8605 Solano Cir Unit 1006B
- 8605 Solano Cir Unit 1004C
- 8605 Solano Cir Unit 21
- 8605 Solano Cir Unit 17
- 8605 Solano Cir Unit 1005E
- 8605 Solano Cir Unit 1006A
- 8605 Solano Cir Unit 1005A
- 8605 Solano Cir Unit 1005B
- 8605 Solano Cir Unit 1004A
- 8605 Solano Cir Unit 1005E
- 8686 Merced Cir Unit 31
- 8686 Merced Cir Unit 1009D
- 8686 Merced Cir Unit 31

