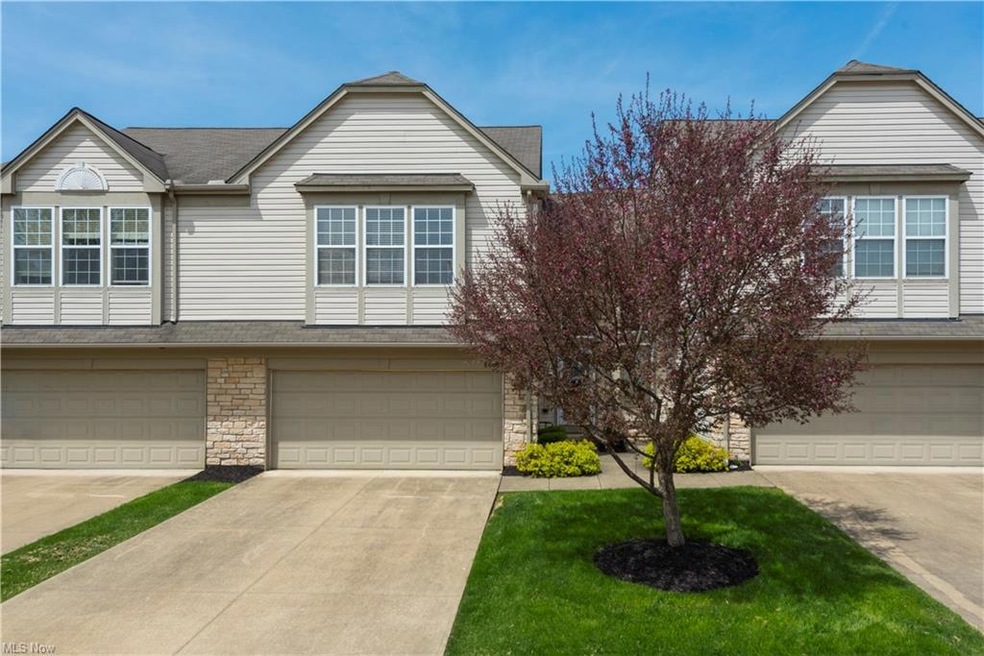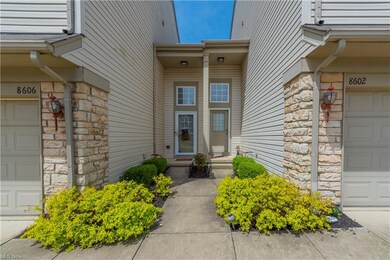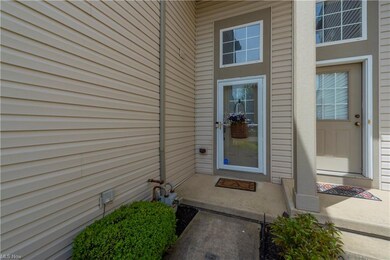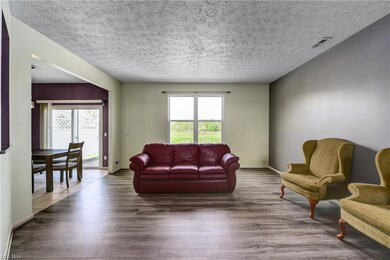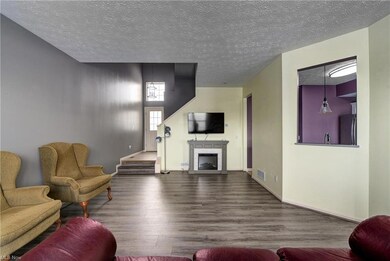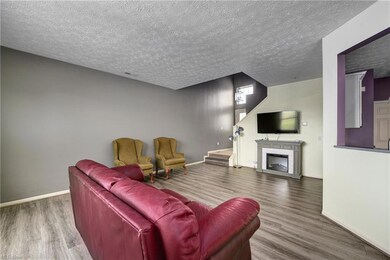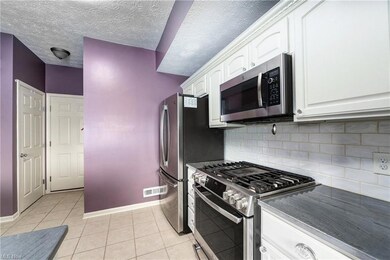
8606 Dunham Dr Olmsted Falls, OH 44138
Estimated Value: $243,000 - $250,420
Highlights
- Water Views
- Pond
- Patio
- Olmsted Falls Intermediate Building Rated A-
- 2 Car Direct Access Garage
- Forced Air Heating and Cooling System
About This Home
As of June 2022Welcome Home! Nothing to fix in this beautifully updated townhouse in a very desirable area. Gourmet kitchen with GE Profile appliances. Convection microwave and stove. Upgraded white cabinets with French glass hardware and built-in pull outs. Under and above cabinet lighting. Upgraded white subway backsplash and slab Quartzite counters give this kitchen a professional look. 12 x 12 ceramic tile flooring and big pantry. Patio is right off of the dining room with a private pond view. Two story living room open to the dining room and kitchen. Beautiful hardwood floors. The large master bedroom has a walk-in-closet, attached bathroom and hardwood flooring. Guest bedroom is spacious with double closets and updated bath. Very spacious loft that is perfect for a home office. Second floor laundry room will make your life much easier. HVAC replaced in 2020 and hot water tank replaced in 2022.
Last Listed By
Berkshire Hathaway HomeServices Professional Realty License #2015005047 Listed on: 05/11/2022

Home Details
Home Type
- Single Family
Year Built
- Built in 2005
Lot Details
- Lot Dimensions are 22 x 88
- East Facing Home
Parking
- 2 Car Direct Access Garage
Home Design
- Asphalt Roof
- Vinyl Construction Material
Interior Spaces
- 1,612 Sq Ft Home
- 2-Story Property
- Water Views
Kitchen
- Range
- Microwave
- Dishwasher
- Disposal
Bedrooms and Bathrooms
- 2 Bedrooms
Laundry
- Laundry in unit
- Dryer
- Washer
Home Security
- Carbon Monoxide Detectors
- Fire and Smoke Detector
Outdoor Features
- Pond
- Patio
Utilities
- Forced Air Heating and Cooling System
- Heating System Uses Gas
Community Details
- $110 Annual Maintenance Fee
- Maintenance fee includes Exterior Building, Landscaping, Reserve Fund, Snow Removal, Trash Removal
- Association fees include exterior building, landscaping, reserve fund, snow removal
- Pembroke Place Ph 01 Community
Listing and Financial Details
- Assessor Parcel Number 265-06-019
Ownership History
Purchase Details
Home Financials for this Owner
Home Financials are based on the most recent Mortgage that was taken out on this home.Purchase Details
Home Financials for this Owner
Home Financials are based on the most recent Mortgage that was taken out on this home.Purchase Details
Home Financials for this Owner
Home Financials are based on the most recent Mortgage that was taken out on this home.Similar Homes in the area
Home Values in the Area
Average Home Value in this Area
Purchase History
| Date | Buyer | Sale Price | Title Company |
|---|---|---|---|
| Kandiko Monica J | $215,000 | Erieview Title Agency | |
| Arend Olivia | $170,000 | Northern Title Agency In | |
| Buxton Karrie L | $163,530 | Pulte Title Agency |
Mortgage History
| Date | Status | Borrower | Loan Amount |
|---|---|---|---|
| Open | Kandiko Monica J | $185,200 | |
| Previous Owner | Arend Olivia | $160,000 | |
| Previous Owner | Buxton Kareie L | $149,710 | |
| Previous Owner | Buxton Karrie L | $163,530 |
Property History
| Date | Event | Price | Change | Sq Ft Price |
|---|---|---|---|---|
| 06/10/2022 06/10/22 | Sold | $215,000 | +7.6% | $133 / Sq Ft |
| 05/16/2022 05/16/22 | Pending | -- | -- | -- |
| 05/11/2022 05/11/22 | For Sale | $199,900 | +17.6% | $124 / Sq Ft |
| 05/05/2020 05/05/20 | Sold | $170,000 | +0.1% | $105 / Sq Ft |
| 03/23/2020 03/23/20 | Pending | -- | -- | -- |
| 03/04/2020 03/04/20 | For Sale | $169,899 | -- | $105 / Sq Ft |
Tax History Compared to Growth
Tax History
| Year | Tax Paid | Tax Assessment Tax Assessment Total Assessment is a certain percentage of the fair market value that is determined by local assessors to be the total taxable value of land and additions on the property. | Land | Improvement |
|---|---|---|---|---|
| 2024 | $5,844 | $74,165 | $10,010 | $64,155 |
| 2023 | $5,746 | $59,500 | $10,290 | $49,210 |
| 2022 | $5,704 | $59,500 | $10,290 | $49,210 |
| 2021 | $5,653 | $59,500 | $10,290 | $49,210 |
| 2020 | $4,956 | $45,500 | $9,450 | $36,050 |
| 2019 | $4,520 | $130,000 | $27,000 | $103,000 |
| 2018 | $4,271 | $45,500 | $9,450 | $36,050 |
| 2017 | $4,213 | $40,740 | $6,930 | $33,810 |
| 2016 | $4,193 | $40,740 | $6,930 | $33,810 |
| 2015 | $4,366 | $40,740 | $6,930 | $33,810 |
| 2014 | $4,366 | $42,000 | $7,140 | $34,860 |
Agents Affiliated with this Home
-
Berna Kisin

Seller's Agent in 2022
Berna Kisin
Berkshire Hathaway HomeServices Professional Realty
(440) 865-6648
1 in this area
31 Total Sales
-
Chris Schlenkerman

Seller Co-Listing Agent in 2022
Chris Schlenkerman
Berkshire Hathaway HomeServices Professional Realty
(216) 798-4100
30 in this area
826 Total Sales
-
Julie Weist

Buyer's Agent in 2022
Julie Weist
Howard Hanna
(216) 288-3403
7 in this area
238 Total Sales
-
Terri Czarnecki

Seller's Agent in 2020
Terri Czarnecki
Russell Real Estate Services
(216) 233-8002
5 in this area
87 Total Sales
Map
Source: MLS Now
MLS Number: 4367189
APN: 265-06-019
- 8481 Jennings Rd
- 0 Schady Rd Unit 5119600
- 0 Schady Rd Unit 5119612
- 0 Schady Rd Unit 5086053
- 9012 Fallen Timber Trail
- 36879 W Shore Pkwy
- 27348 Maurer Dr
- 8739 Timber Edge Dr
- 9113 Riverwood Dr
- 9165 Pleasant Ridge Cir
- 9613 Taberna Ln
- 0 Bronson Rd
- V/L Bronson Rd
- 9048 Riverwood Dr
- 9057 Riverwood Dr
- 9032 Riverwood Dr
- 9000 Riverwood Dr
- 32575 Bagley Rd
- 0 Bagley Rd
- 9831 Seton Dr
- 8606 Dunham Dr
- 8602 Dunham Dr
- 8610 Dunham Dr
- 8598 Dunham Dr
- 8594 Dunham Dr
- 8616 Dunham Dr
- 8620 Dunham Dr
- 8590 Dunham Dr
- 8624 Dunham Dr
- 8605 Dunham Dr
- 8626 Dunham Dr
- 8651 Dunham Dr
- 8632 Dunham Dr
- 8601 Dunham Dr
- 8613 Dunham Dr
- 29022 Nottingham Ct
- 29026 Nottingham Ct
- 29018 Nottingham Ct
- 8597 Dunham Dr
- 29030 Nottingham Ct
