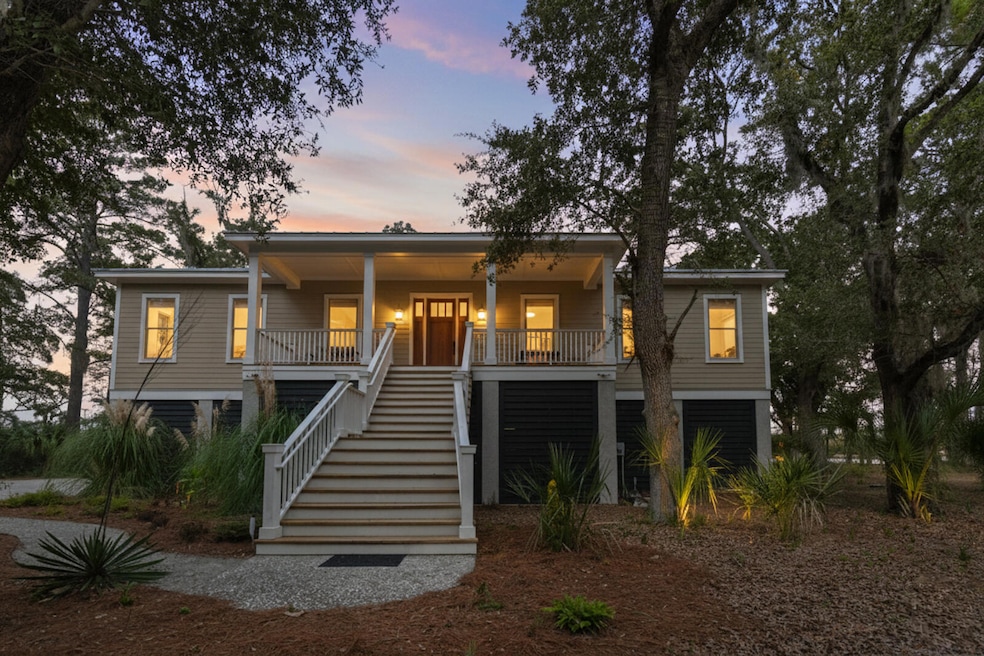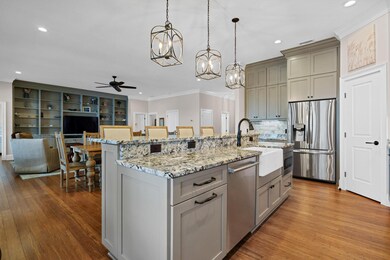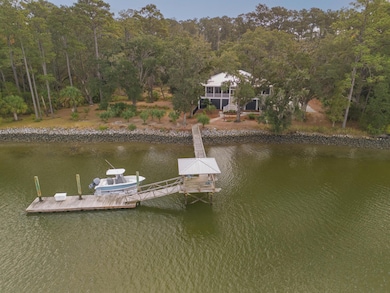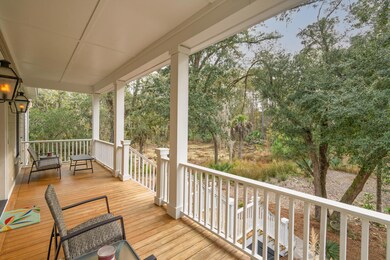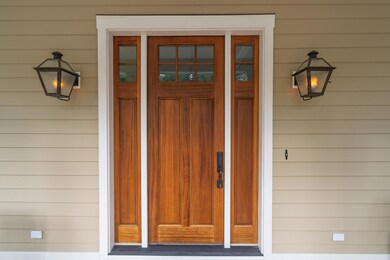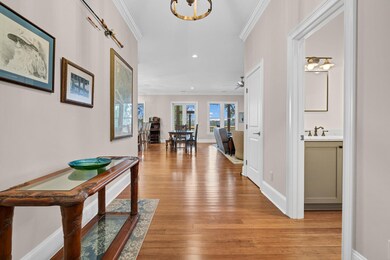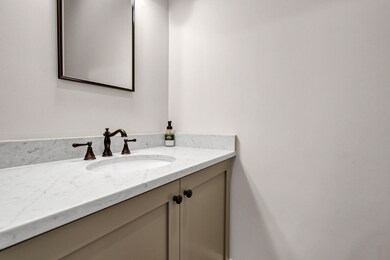8606 Glascow Island Ln Edisto Island, SC 29438
Edisto Island NeighborhoodEstimated payment $12,944/month
Highlights
- Popular Property
- 5.01 Acre Lot
- Wooded Lot
- Boat Ramp
- Wetlands on Lot
- Traditional Architecture
About This Home
DEEPWATER LIVING AT IT'S VERY BEST! This Custom - Crafted Home at Bailey Island Club has it all: Like-new 2019 Terry Hoff Construction, standing seam galvalume roof, 10' ceilings, granite counters, elevator, whole-house generator, mahogany sapele entry doors, carbonized strand bamboo flooring, Bosch appliances, 60' x 12' screen porch overlooking creek, & much, much more (see custom feature list). Outside is 5+ ac of privacy, Live Oaks, Dock & Creek. The dock is 10' x 40', 12' x 12' roofed pierhead, & a hydraulic drive-on lift. Bailey Island offers Community Amenities to include Boat Ramp, Community Dock, Nature Preserve, 4 ponds, & hiking trails. 8606 Glascow Island Lane is the Perfect Size & Location for your next Home - All the Right Features & Well Executed. THIS IS THE ONE!!
Home Details
Home Type
- Single Family
Est. Annual Taxes
- $5,381
Year Built
- Built in 2019
Lot Details
- 5.01 Acre Lot
- Property fronts a marsh
- Elevated Lot
- Partially Fenced Property
- Wooded Lot
HOA Fees
- $429 Monthly HOA Fees
Parking
- 3 Car Attached Garage
- Garage Door Opener
- Off-Street Parking
Home Design
- Traditional Architecture
- Pillar, Post or Pier Foundation
- Metal Roof
- Cement Siding
Interior Spaces
- 2,560 Sq Ft Home
- 1-Story Property
- Elevator
- Smooth Ceilings
- High Ceiling
- Ceiling Fan
- Thermal Windows
- Window Treatments
- Insulated Doors
- Entrance Foyer
- Great Room
- Combination Dining and Living Room
- Utility Room with Study Area
Kitchen
- Built-In Electric Oven
- Electric Cooktop
- Range Hood
- Microwave
- Bosch Dishwasher
- Dishwasher
- Kitchen Island
- Disposal
Flooring
- Bamboo
- Ceramic Tile
Bedrooms and Bathrooms
- 3 Bedrooms
- Dual Closets
- Walk-In Closet
Laundry
- Laundry Room
- Dryer
- Washer
Outdoor Features
- Wetlands on Lot
- Screened Patio
- Separate Outdoor Workshop
- Front Porch
- Stoop
Schools
- Jane Edwards Elementary School
- Lowcountry Leadership Charter Middle School
- Lowcountry Leadership Charter High School
Utilities
- Central Air
- Heat Pump System
- Well
- Septic Tank
Community Details
Overview
- Bailey Island Club Subdivision
Recreation
- Boat Ramp
- Boat Dock
- Pier or Dock
- Trails
Map
Home Values in the Area
Average Home Value in this Area
Tax History
| Year | Tax Paid | Tax Assessment Tax Assessment Total Assessment is a certain percentage of the fair market value that is determined by local assessors to be the total taxable value of land and additions on the property. | Land | Improvement |
|---|---|---|---|---|
| 2024 | $5,381 | $38,590 | $0 | $0 |
| 2023 | $4,884 | $38,590 | $0 | $0 |
| 2022 | $4,730 | $38,590 | $0 | $0 |
| 2021 | $4,943 | $38,590 | $0 | $0 |
| 2020 | $5,276 | $40,590 | $0 | $0 |
| 2019 | $2,171 | $16,400 | $0 | $0 |
| 2017 | $6,357 | $24,600 | $0 | $0 |
| 2016 | $6,751 | $27,480 | $0 | $0 |
| 2015 | $6,424 | $27,480 | $0 | $0 |
| 2014 | $10,466 | $0 | $0 | $0 |
| 2011 | -- | $0 | $0 | $0 |
Property History
| Date | Event | Price | List to Sale | Price per Sq Ft |
|---|---|---|---|---|
| 11/21/2025 11/21/25 | For Sale | $2,285,000 | -- | $893 / Sq Ft |
Purchase History
| Date | Type | Sale Price | Title Company |
|---|---|---|---|
| Deed | $410,000 | -- | |
| Deed In Lieu Of Foreclosure | -- | -- | |
| Deed | $750,000 | -- | |
| Deed | -- | -- |
Source: CHS Regional MLS
MLS Number: 25031028
APN: 013-00-00-045
- 0 Crooked Creek Ln Unit 25025266
- 8341 Crooked Creek Ln
- 8356 Crooked Creek Ln
- 8525 Middleton Point Ln
- 44 Edisto Ferry Rd
- 8467 Middleton Point Ln
- 8488 Middleton Point Ln
- 8374 Chisolm Plantation Rd
- 8705 Peters Point Rd
- Lot 1 Loafers Glory Ln
- 857 Club Cottage Rd
- 8917 Palmetto Rd
- 2814 S Carolina 174
- 0 S Carolina 174
- 8838 Palmetto Rd
- 83 Cocktail Ln
- 8970 Palmetto Rd
- 861 Edding Creek Dr
- 8830 Shell House Rd
- 8375 Shell House Rd
- 7234 Commodore Rd
- 8 Nautical Watch Way
- 1959 Marsh Oak Ln
- 7222 Indigo Palms Way Unit 7222
- 3399 Freeman Hill Rd
- 714 N Reeve Rd
- 32 Sparrow Nest Point
- 144 Locust Fence Rd
- 6 Hickory Hill Rd
- 1 Tiller Island Dr
- 44 Westminister Place
- 5454 5th Fairway Dr
- 180 Sams Point Rd
- 3582 Pearl Tabby Dr
- 22 Colony Gardens Rd
- 5081 Cranesbill Way
- 3494 River Rd
- 3494 River Rd Unit 1
- 1514 Thoroughbred Blvd
- 44 W River Dr
