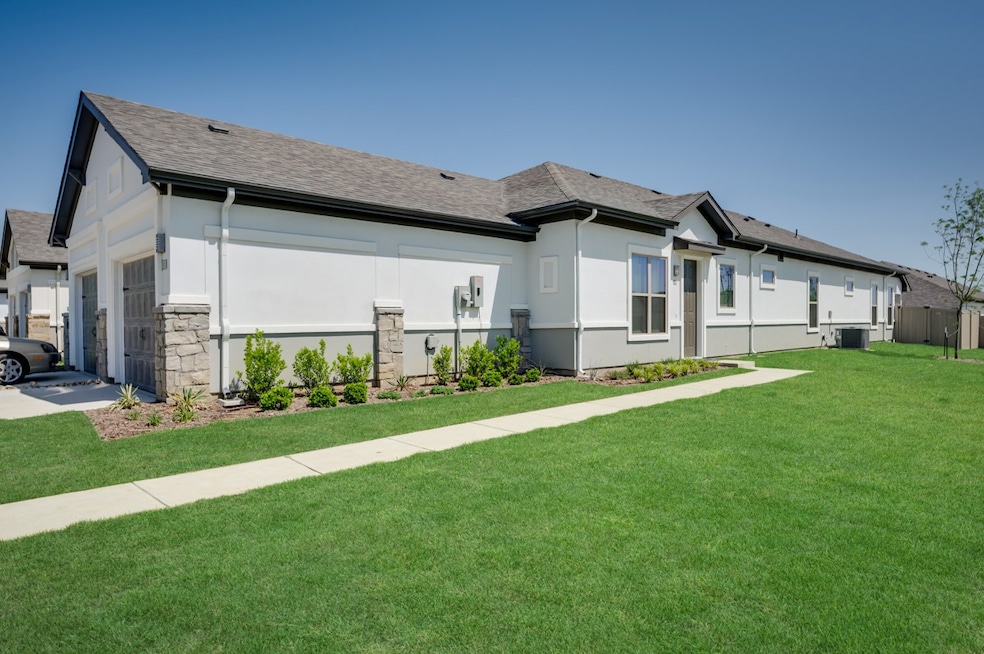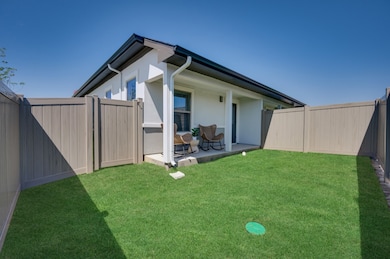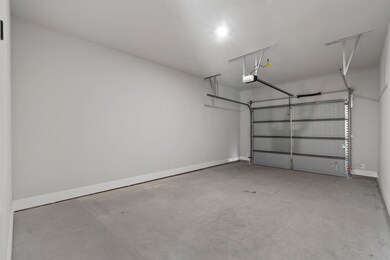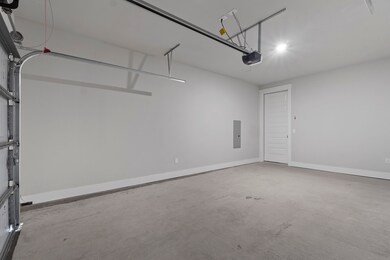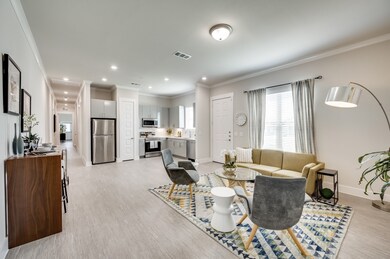8606 Idyllic Place McKinney, TX 75071
North McKinney NeighborhoodHighlights
- New Construction
- Covered Patio or Porch
- 1-Story Property
- Outdoor Pool
- 1 Car Attached Garage
- Central Heating and Cooling System
About This Home
2 bedroom 2 bath with 1 car attached private garage and Private Fenced-In Yard & Covered Patio with Weekly Lawncare, EV Ready Attached Garages. Pet Friendly, Wood Plank-Style Flooring and Silestone Quartz Countertops, Resort-Style Swimming Pool with Tanning Deck & Private Cabanas, 24-7 Fitness Center with Echelon Interactive Equipment, Private Ten-Acre Central Park with Walking Trails & Food Truck Pavilion, On-site Maintenance & Management Team, Luxurious Social Clubroom with Starbucks Café, Business Center & Billiards, Prosper ISD, 12 Month Minimum and No HOA Dues. Energy Star Certified. 1,2,3 & 4 bedrooms available. 9-10-Foot Ceilings, 8-Foot Doors, Doggie Doors available, Eco-Friendly, Durable, Wood Plank-Style Flooring, Under-Cabinet Lighting, Silestone Brand Quartz Countertops in Kitchen & Baths, Full size Washer Dryer Connections, Extravagant Walk-in Closets with Wood Shelving, Reflective Radiant Barrier Roofing, Prices are for current day leasing not future date prices. Price is for current day leasing not future leasing dates.
Listing Agent
Attlee Realty, LLC Brokerage Phone: (972) 886-8357 License #0519899 Listed on: 11/26/2025
Townhouse Details
Home Type
- Townhome
Year Built
- Built in 2021 | New Construction
Lot Details
- Wood Fence
Parking
- 1 Car Attached Garage
- 1 Carport Space
- Front Facing Garage
- Garage Door Opener
Home Design
- Duplex
- Stucco
Interior Spaces
- 1,354 Sq Ft Home
- 1-Story Property
Kitchen
- Electric Oven
- Electric Cooktop
- Dishwasher
Bedrooms and Bathrooms
- 2 Bedrooms
- 2 Full Bathrooms
Outdoor Features
- Outdoor Pool
- Covered Patio or Porch
Schools
- Mike And Janie Reeves Elementary School
- Walnut Grove High School
Utilities
- Central Heating and Cooling System
- Underground Utilities
Listing and Financial Details
- Residential Lease
- Property Available on 11/26/25
- Tenant pays for all utilities, insurance
Community Details
Overview
- Mansions Prosper Subdivision
Pet Policy
- Breed Restrictions
Map
Source: North Texas Real Estate Information Systems (NTREIS)
MLS Number: 21121306
- 4251 Rocky Ford Dr
- 921 Escalante Trail
- 9A Rhea Mills Cir
- 4251 Wilson Creek Trail
- 1041 Cliff Creek Dr
- 4260 Tranquility Ln
- 621 Longwood Dr
- 40A Rhea Mills Cir Unit A
- 1720 Aspen St
- 3929 Prosper Trail E
- 4200 Tranquility Ln
- 191 Pomona Creek
- Casina Plan at Ladera Prosper
- Toscana Plan at Ladera Prosper
- Verona 2 Plan at Ladera Prosper
- Lucera Plan at Ladera Prosper
- Salerno Plan at Ladera Prosper
- Portico Plan at Ladera Prosper
- Avanti Plan at Ladera Prosper
- Verona Plan at Ladera Prosper
- 8521 Bliss Trail
- 4525 Bungalow Ln
- 8534 Bliss Trail
- 8401 Idyllic Place
- 8401 Casita Dr
- 8227 Idyllic Place
- 8223 Idyllic Place
- 8412 Urban
- 8212 Palace Ave
- 8504 Urban
- 8324 Urban
- 8813 Creekhollow Ct
- 8218 Urban
- 4011 Daxton Dr
- 4011 Banks Dr
- 4034 Milo Dr
- 3928 Daxton Dr
- 3901 Colton Dr
- 4005 Tripp Dr
- 8201 Luxe Blvd
