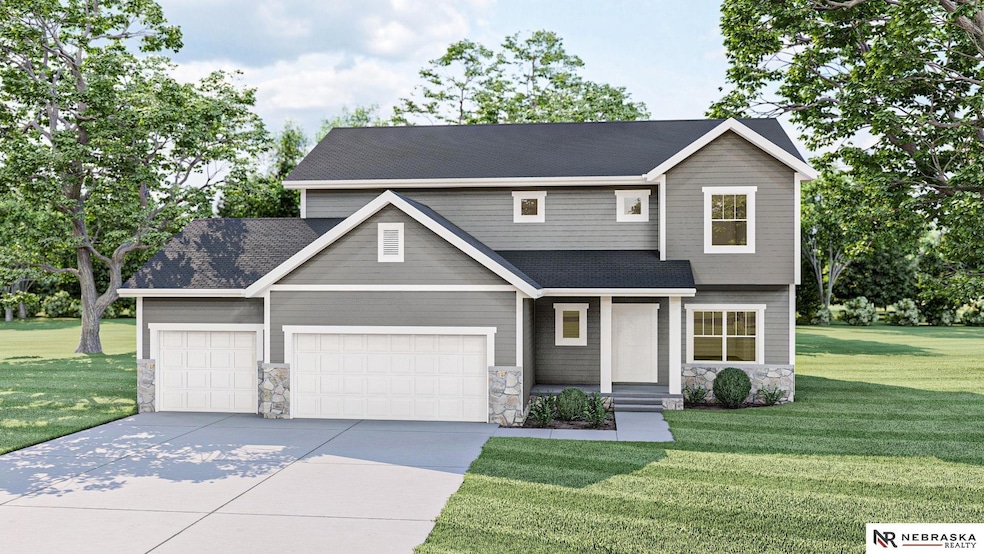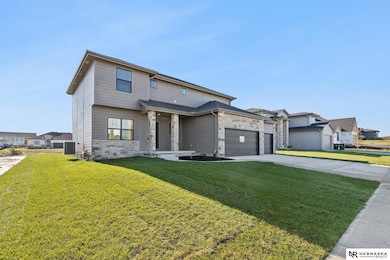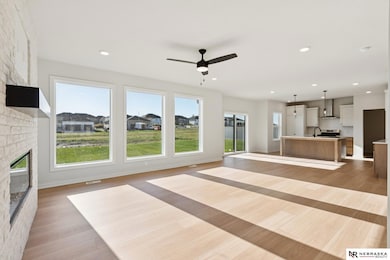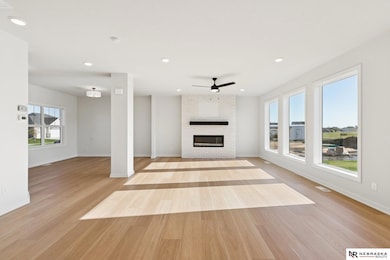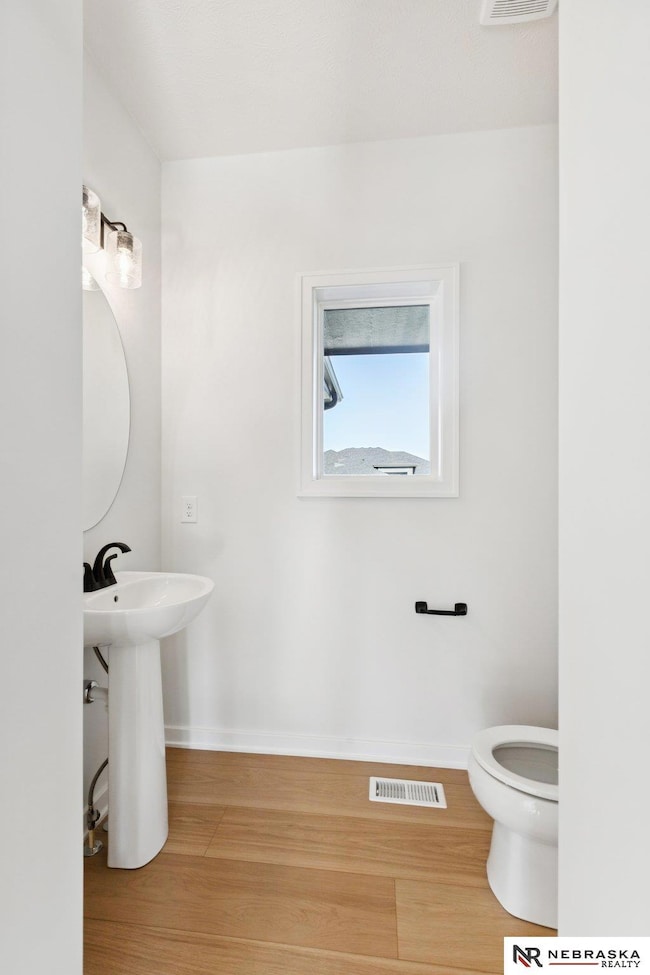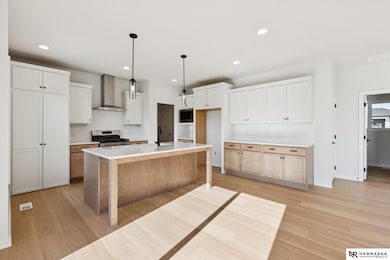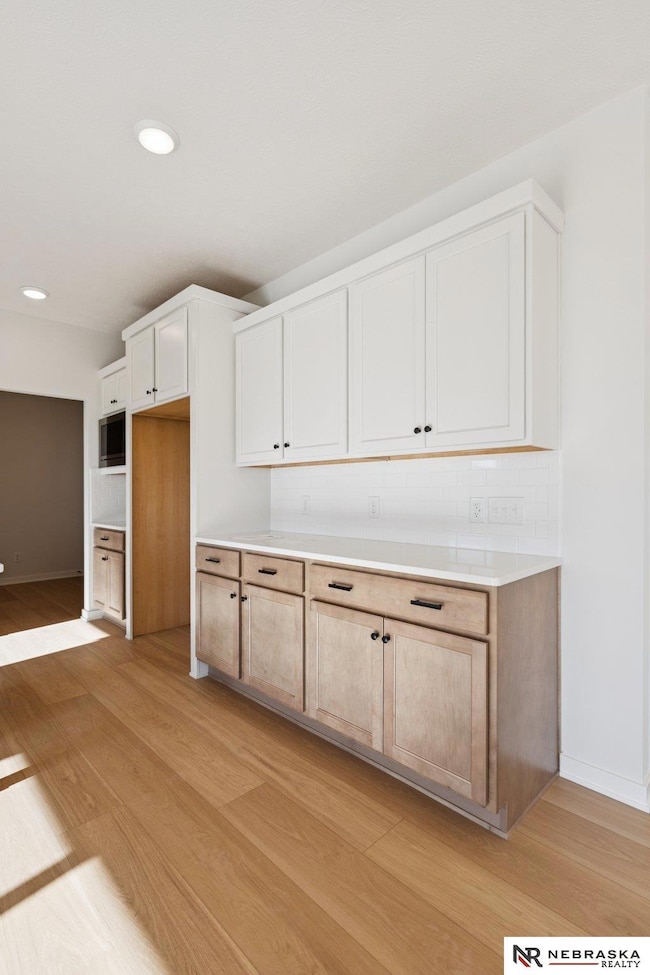8606 Legacy St Papillion, NE 68046
Estimated payment $2,941/month
Highlights
- Under Construction
- Engineered Wood Flooring
- 3 Car Attached Garage
- Platteview Senior High School Rated 9+
- Ceiling height of 9 feet or more
- Walk-In Closet
About This Home
The Home Company "Ellison" on an flat lot with 4 bedrooms, 3 baths, 3.5 car garage. 2,446 square feet of open efficient space. Large windows in great room. Large drop zone off garage. Open kitchen with hidden pantry, stainless appliances, mantle & stone fireplace, primary bath with tiled shower. A back staircase to the second floor is what gives the main living space a wide open concept. New 2nd floor layout creates open feel and additional closet space. Dual vanities in both 2nd floor baths. Passive radon and sprinkler included. All measurements approximate.
Listing Agent
Nebraska Realty Brokerage Phone: 402-214-2208 License #20000773 Listed on: 11/14/2025

Home Details
Home Type
- Single Family
Est. Annual Taxes
- $315
Year Built
- Built in 2025 | Under Construction
Lot Details
- 0.31 Acre Lot
- Lot Dimensions are 69.10 x 131.6 x 129.8 x 157.3
- Sprinkler System
HOA Fees
- $21 Monthly HOA Fees
Parking
- 3 Car Attached Garage
Home Design
- Composition Roof
- Concrete Perimeter Foundation
- Masonite
- Stone
Interior Spaces
- 2,507 Sq Ft Home
- 2-Story Property
- Ceiling height of 9 feet or more
- Ceiling Fan
- Gas Fireplace
- Two Story Entrance Foyer
- Unfinished Basement
- Basement Window Egress
Kitchen
- Oven or Range
- Microwave
- Dishwasher
- Disposal
Flooring
- Engineered Wood
- Wall to Wall Carpet
- Vinyl
Bedrooms and Bathrooms
- 4 Bedrooms
- Primary bedroom located on second floor
- Walk-In Closet
- Dual Sinks
- Shower Only
Outdoor Features
- Patio
Schools
- Ashbury Elementary School
- Liberty Middle School
- Papillion-La Vista South High School
Utilities
- Forced Air Heating and Cooling System
- Heating System Uses Natural Gas
Community Details
- Built by The Home Company
- Shadow Creek Subdivision, Ellison Floorplan
Listing and Financial Details
- Assessor Parcel Number 011617935
Map
Home Values in the Area
Average Home Value in this Area
Tax History
| Year | Tax Paid | Tax Assessment Tax Assessment Total Assessment is a certain percentage of the fair market value that is determined by local assessors to be the total taxable value of land and additions on the property. | Land | Improvement |
|---|---|---|---|---|
| 2025 | $296 | $15,268 | $15,268 | -- |
| 2024 | -- | $15,884 | $15,884 | -- |
Property History
| Date | Event | Price | List to Sale | Price per Sq Ft |
|---|---|---|---|---|
| 11/14/2025 11/14/25 | For Sale | $549,193 | -- | $219 / Sq Ft |
Purchase History
| Date | Type | Sale Price | Title Company |
|---|---|---|---|
| Warranty Deed | $86,000 | Premier Land Title |
Mortgage History
| Date | Status | Loan Amount | Loan Type |
|---|---|---|---|
| Open | $374,500 | Construction |
Source: Great Plains Regional MLS
MLS Number: 22532944
APN: 011617935
- 8610 Legacy St
- Lot 65 Shadow Creek
- 8705 Legacy St
- 12359 S 86th St
- 8709 Legacy St Unit Lot 69
- 8608 Reed St
- 8713 Legacy St Unit Lot 70
- 8612 Reed St
- 8716 Legacy St
- 8717 Legacy St Unit Lot 71
- 8810 Legacy St
- 8811 Legacy St
- 8904 Legacy St
- 12205 S 85th St
- 12407 S 89th St
- Lot 115 Ave Unit Lot 115
- 12421 S 89th Ave
- 12409 S 89th Ave Unit Lot 50
- 12524 S 89th Ave Unit Lot 102
- 12354 S 89th Ave Unit Lot 117
- 2415 Lakewood Dr
- 2102 Quartz Dr
- 2250 Placid Lake Dr
- 1600 Grandview Ave
- 1512 Bristol St
- 623 Fenwick Dr
- 1527 Grandview Ave Unit 3
- 7451 Shadow Lake Plaza
- 1221 Gold Coast Rd
- 7088 Flint Dr
- 1214 Applewood Dr
- 805 S Adams St
- 11020 S 97th St
- 246 W Grant St Unit 246
- 2003 Longview St
- 10951 Wittmus Dr
- 10532 S 97th Ct
- 11976 S 118th Ave
- 1341 W 6th St
- 205 Shillaelagh Blvd
