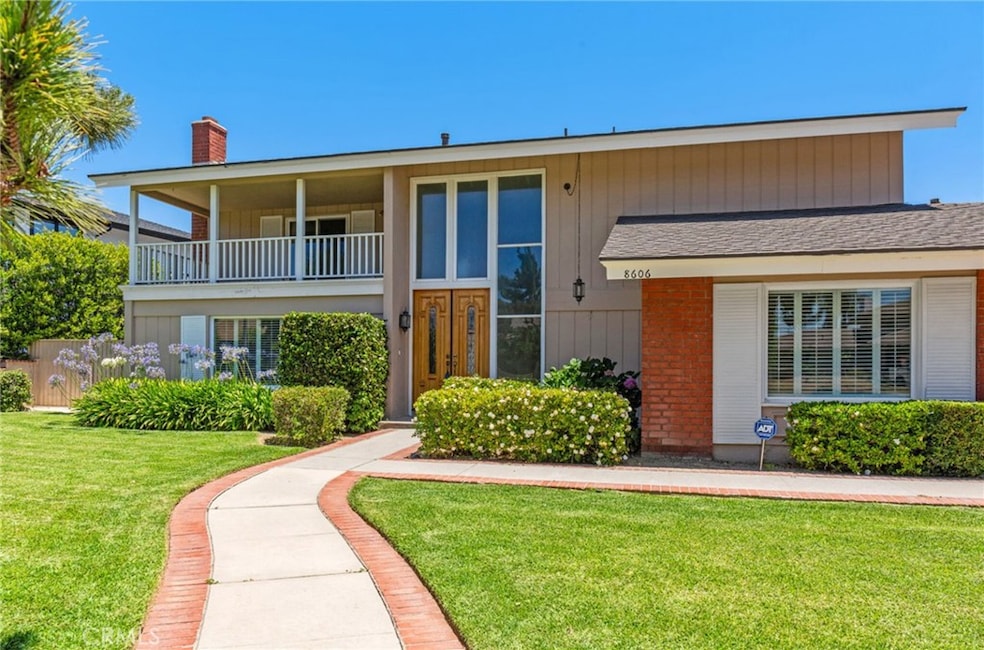
8606 Lindante Dr Whittier, CA 90603
Friendly Hills NeighborhoodHighlights
- On Golf Course
- Primary Bedroom Suite
- Wood Flooring
- Murphy Ranch Elementary School Rated A-
- Traditional Architecture
- Main Floor Bedroom
About This Home
As of August 2024Nestled above the Friendly Hills golf course, lies a 4 bedroom, 2.5 bath home with an extra deep 3 car garage. This expansive 3003 sq ft home has not been on the market since 1984, and has been meticulously been taken care of. With large rooms, view of the golf course, Disneyland's firework shows, wide streets, and peaceful neighborhood, this home is a rare find! In addition, the 3 car garage is deep enough to house 5 cars, or have a gym, playroom, or bonus room to make it whatever you want with the extra space! The back yard is large enough for a pool and the view is phenomenal! This highly sought after community, view, location and home square footage is one you want to rush to see. The washer/dryer/refrigerator can stay with the home. Home to be sold in "as in" condition.
Last Agent to Sell the Property
Angelo Rinaldi, Broker Brokerage Email: dawnrinaldi@me.com License #02042039 Listed on: 07/03/2024
Home Details
Home Type
- Single Family
Est. Annual Taxes
- $6,284
Year Built
- Built in 1970
Lot Details
- 0.27 Acre Lot
- On Golf Course
- Wrought Iron Fence
- Property is zoned WHR110000*
Parking
- 3 Car Attached Garage
- Parking Available
- Two Garage Doors
- Driveway
Home Design
- Traditional Architecture
- Brick Exterior Construction
- Composition Roof
- Pre-Cast Concrete Construction
Interior Spaces
- 3,003 Sq Ft Home
- 2-Story Property
- Bar
- Family Room with Fireplace
- Living Room with Fireplace
- Dining Room
- Utility Room
- Golf Course Views
Kitchen
- Eat-In Kitchen
- Gas Range
- Dishwasher
- Kitchen Island
- Granite Countertops
Flooring
- Wood
- Carpet
Bedrooms and Bathrooms
- 4 Bedrooms | 1 Main Level Bedroom
- Primary Bedroom Suite
- Tile Bathroom Countertop
- Walk-in Shower
Laundry
- Laundry Room
- Dryer
- Washer
Outdoor Features
- Concrete Porch or Patio
- Shed
- Rain Gutters
Utilities
- Central Heating and Cooling System
Listing and Financial Details
- Tax Lot 29
- Tax Tract Number 30410
- Assessor Parcel Number 8291021030
- $1,001 per year additional tax assessments
Community Details
Overview
- No Home Owners Association
Recreation
- Golf Course Community
Ownership History
Purchase Details
Home Financials for this Owner
Home Financials are based on the most recent Mortgage that was taken out on this home.Purchase Details
Purchase Details
Similar Homes in Whittier, CA
Home Values in the Area
Average Home Value in this Area
Purchase History
| Date | Type | Sale Price | Title Company |
|---|---|---|---|
| Grant Deed | $1,629,000 | Chicago Title | |
| Interfamily Deed Transfer | -- | None Available | |
| Interfamily Deed Transfer | -- | None Available | |
| Grant Deed | $160,000 | Commonwealth Land Title |
Mortgage History
| Date | Status | Loan Amount | Loan Type |
|---|---|---|---|
| Open | $1,221,454 | New Conventional | |
| Previous Owner | $140,000 | Future Advance Clause Open End Mortgage | |
| Previous Owner | $250,000 | Unknown | |
| Previous Owner | $275,000 | Unknown |
Property History
| Date | Event | Price | Change | Sq Ft Price |
|---|---|---|---|---|
| 06/26/2025 06/26/25 | Price Changed | $1,795,000 | -4.3% | $598 / Sq Ft |
| 06/04/2025 06/04/25 | For Sale | $1,875,000 | +14.4% | $624 / Sq Ft |
| 08/13/2024 08/13/24 | Sold | $1,638,606 | +11.1% | $546 / Sq Ft |
| 07/09/2024 07/09/24 | Pending | -- | -- | -- |
| 07/03/2024 07/03/24 | For Sale | $1,475,000 | -- | $491 / Sq Ft |
Tax History Compared to Growth
Tax History
| Year | Tax Paid | Tax Assessment Tax Assessment Total Assessment is a certain percentage of the fair market value that is determined by local assessors to be the total taxable value of land and additions on the property. | Land | Improvement |
|---|---|---|---|---|
| 2025 | $6,284 | $1,628,606 | $1,299,706 | $328,900 |
| 2024 | $6,284 | $476,912 | $199,128 | $277,784 |
| 2023 | $6,116 | $467,562 | $195,224 | $272,338 |
| 2022 | $6,015 | $458,396 | $191,397 | $266,999 |
| 2021 | $5,835 | $449,409 | $187,645 | $261,764 |
| 2019 | $5,736 | $436,080 | $182,080 | $254,000 |
| 2018 | $5,416 | $427,530 | $178,510 | $249,020 |
| 2016 | $5,139 | $410,930 | $171,579 | $239,351 |
| 2015 | $5,066 | $404,758 | $169,002 | $235,756 |
| 2014 | $5,047 | $396,830 | $165,692 | $231,138 |
Agents Affiliated with this Home
-
K
Seller's Agent in 2025
Kimberly Gimbel-Johnson
Compass Newport Beach
-
D
Seller's Agent in 2024
Dawn Rinaldi
Angelo Rinaldi, Broker
Map
Source: California Regional Multiple Listing Service (CRMLS)
MLS Number: OC24136318
APN: 8291-021-030
- 15841 Aurora Crest Dr
- 16046 Aurora Crest Dr
- 15519 Lodosa Dr
- 16186 Peterson Dr
- 8113 Newcastle Dr
- 15850 Arbela Dr
- 2310 Las Palomas Dr
- 8184 Cielo Vista Dr
- 0 Cloister Dr Unit OC24116252
- 0 Casalero Dr Unit RS25165714
- 0 Casalero Dr Unit CV24012676
- 9411 Friendly Woods Ln
- 1525 Bonnie Jean Ln
- 15477 Skyline Dr
- 2368 Lupin Hill Rd
- 15475 Skyline Dr
- 805 West Rd
- 16000 West Rd
- 0 Las Palomas Dr Unit PW24095238
- 4205 Hermitage Dr






