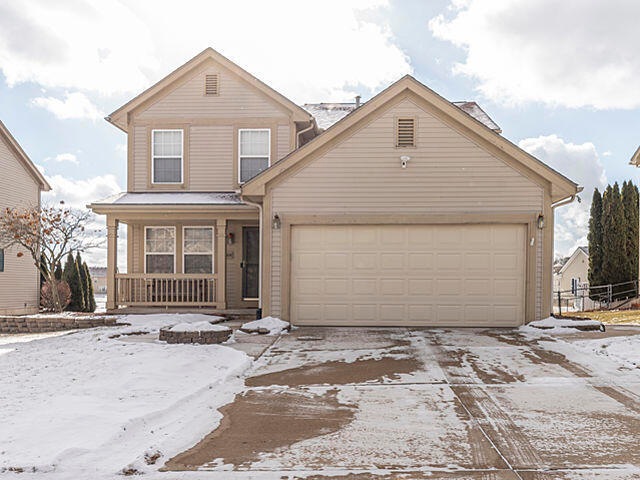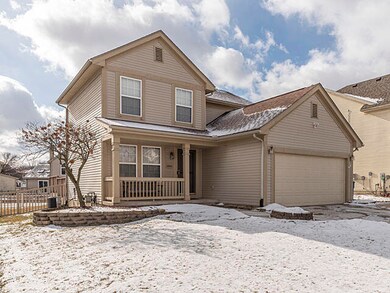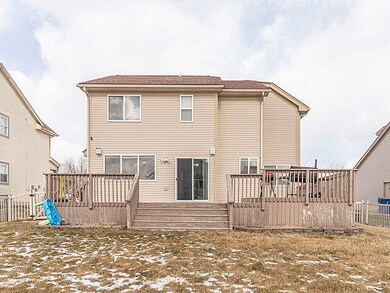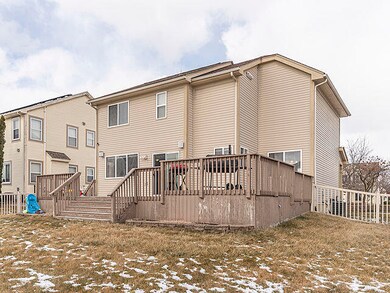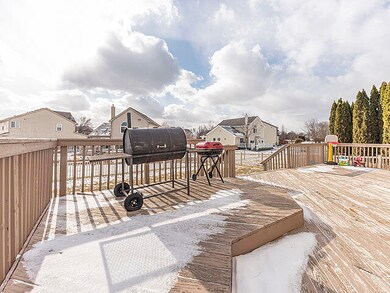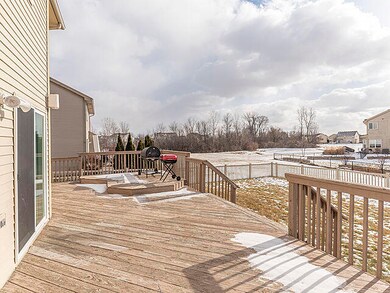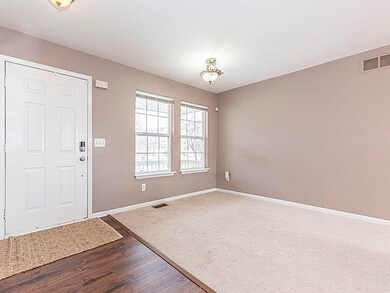
8606 Somerset Ln Unit 57 Ypsilanti, MI 48198
Highlights
- Colonial Architecture
- 2 Car Attached Garage
- Humidifier
- Porch
- Storm Windows
- Patio
About This Home
As of May 2025Nestled in the heart of Brookside of Superior Township, this meticulously maintained Colonial home offers the perfect blend of contemporary living and timeless charm. With (3) bedrooms, (3.5) bathrooms, and 2,590 square feet of living space, this residence is ideal for families seeking both comfort and style. Beautiful backyard ideal for hosting summer barbecues or simply enjoying a morning coffee in the sunshine.
Last Agent to Sell the Property
Rodgers Real Estate License #6502432762 Listed on: 01/25/2025
Home Details
Home Type
- Single Family
Est. Annual Taxes
- $5,044
Year Built
- Built in 2001
Lot Details
- 7,201 Sq Ft Lot
- Lot Dimensions are 60x120x60x120
HOA Fees
- $35 Monthly HOA Fees
Parking
- 2 Car Attached Garage
- Garage Door Opener
Home Design
- Colonial Architecture
- Shingle Roof
- Wood Siding
- Vinyl Siding
Interior Spaces
- 2,590 Sq Ft Home
- 2-Story Property
- Gas Log Fireplace
- Insulated Windows
- Living Room with Fireplace
- Basement Fills Entire Space Under The House
- Storm Windows
Kitchen
- Range
- Microwave
- Dishwasher
- Disposal
Bedrooms and Bathrooms
- 3 Bedrooms
Laundry
- Laundry on main level
- Dryer
- Washer
Outdoor Features
- Patio
- Porch
Utilities
- Humidifier
- Forced Air Heating and Cooling System
- Heating System Uses Natural Gas
- Natural Gas Water Heater
Community Details
- Association fees include snow removal
- Association Phone (866) 788-5130
- Brookside South Off Geddes To Somerset Lane, West Subdivision
Ownership History
Purchase Details
Home Financials for this Owner
Home Financials are based on the most recent Mortgage that was taken out on this home.Purchase Details
Home Financials for this Owner
Home Financials are based on the most recent Mortgage that was taken out on this home.Purchase Details
Home Financials for this Owner
Home Financials are based on the most recent Mortgage that was taken out on this home.Purchase Details
Home Financials for this Owner
Home Financials are based on the most recent Mortgage that was taken out on this home.Purchase Details
Similar Homes in Ypsilanti, MI
Home Values in the Area
Average Home Value in this Area
Purchase History
| Date | Type | Sale Price | Title Company |
|---|---|---|---|
| Warranty Deed | $370,000 | Capital Title | |
| Warranty Deed | $370,000 | Capital Title | |
| Warranty Deed | $298,000 | Vintage Title | |
| Warranty Deed | $224,386 | None Available | |
| Warranty Deed | $228,500 | -- | |
| Deed | -- | -- |
Mortgage History
| Date | Status | Loan Amount | Loan Type |
|---|---|---|---|
| Open | $358,900 | New Conventional | |
| Previous Owner | $10,430 | No Value Available | |
| Previous Owner | $292,602 | No Value Available | |
| Previous Owner | $10,430 | New Conventional | |
| Previous Owner | -- | No Value Available | |
| Previous Owner | $211,105 | FHA | |
| Previous Owner | $160,200 | New Conventional | |
| Previous Owner | $174,800 | Unknown | |
| Previous Owner | $182,800 | Unknown | |
| Closed | $22,800 | No Value Available |
Property History
| Date | Event | Price | Change | Sq Ft Price |
|---|---|---|---|---|
| 05/05/2025 05/05/25 | Sold | $370,000 | -1.3% | $143 / Sq Ft |
| 03/31/2025 03/31/25 | Pending | -- | -- | -- |
| 03/06/2025 03/06/25 | Price Changed | $375,000 | -1.3% | $145 / Sq Ft |
| 01/25/2025 01/25/25 | For Sale | $380,000 | +27.5% | $147 / Sq Ft |
| 01/21/2022 01/21/22 | Sold | $298,000 | -3.8% | $166 / Sq Ft |
| 12/01/2021 12/01/21 | Pending | -- | -- | -- |
| 11/22/2021 11/22/21 | Price Changed | $309,900 | -3.1% | $173 / Sq Ft |
| 11/15/2021 11/15/21 | For Sale | $319,900 | +42.6% | $179 / Sq Ft |
| 02/15/2017 02/15/17 | Sold | $224,386 | -0.2% | $125 / Sq Ft |
| 12/14/2016 12/14/16 | Pending | -- | -- | -- |
| 12/06/2016 12/06/16 | Price Changed | $224,900 | -2.2% | $126 / Sq Ft |
| 11/10/2016 11/10/16 | Price Changed | $230,000 | +76.9% | $128 / Sq Ft |
| 11/08/2016 11/08/16 | For Sale | $130,000 | -- | $73 / Sq Ft |
Tax History Compared to Growth
Tax History
| Year | Tax Paid | Tax Assessment Tax Assessment Total Assessment is a certain percentage of the fair market value that is determined by local assessors to be the total taxable value of land and additions on the property. | Land | Improvement |
|---|---|---|---|---|
| 2024 | $5,044 | $185,900 | $0 | $0 |
| 2023 | $5,844 | $164,600 | $0 | $0 |
| 2022 | $5,538 | $144,400 | $0 | $0 |
| 2021 | $5,382 | $141,800 | $0 | $0 |
| 2020 | $5,324 | $138,000 | $0 | $0 |
| 2019 | $5,188 | $115,400 | $115,400 | $0 |
| 2018 | $4,664 | $106,300 | $12,500 | $93,800 |
| 2017 | $3,229 | $104,300 | $0 | $0 |
| 2016 | $2,457 | $74,954 | $0 | $0 |
| 2015 | $2,689 | $65,857 | $0 | $0 |
| 2014 | $2,689 | $63,800 | $0 | $0 |
| 2013 | -- | $63,800 | $0 | $0 |
Agents Affiliated with this Home
-
Laron Rodgers
L
Seller's Agent in 2025
Laron Rodgers
Rodgers Real Estate
(888) 501-7085
3 in this area
19 Total Sales
-
Alan Jay Robinson

Buyer's Agent in 2025
Alan Jay Robinson
Century 21 Curran & Oberski
(947) 252-6529
1 in this area
101 Total Sales
-
Jacqueline Perrydore

Seller's Agent in 2022
Jacqueline Perrydore
National Realty Centers, Inc
(734) 718-6228
1 in this area
43 Total Sales
-
Savannah Murphy

Seller's Agent in 2017
Savannah Murphy
Thrive Realty Company
(734) 748-5516
116 Total Sales
-
A
Seller Co-Listing Agent in 2017
Angie Tobias
EXP Realty Main
-
Kenneth Jackson
K
Buyer's Agent in 2017
Kenneth Jackson
Keller Williams Ann Arbor Market Center
(734) 961-5835
5 Total Sales
Map
Source: Southwestern Michigan Association of REALTORS®
MLS Number: 25002865
APN: 10-34-180-057
- 1924 Savannah Ln
- 8351 Ardmoor Dr
- 1702 Savannah Ln Unit 172
- 1743 Savannah Ln
- 1735 Savannah Ln
- 9047 Arlington Dr
- 1875 Sheffield Dr
- 1991 Elizabeth Ln
- 1970 Elizabeth Ln
- 8374 Lakeview Dr Unit 56
- 8599 Buckingham Dr
- 8421 Lakeview Ct
- 8584 Buckingham Dr
- 8683 Hemlock Ct
- 1701 Sheffield Dr
- 1960 Frances Way
- 1978 Frances Way
- 9241 Abbey Ln
- 1995 Frances Way
- 1915 Frances Way
