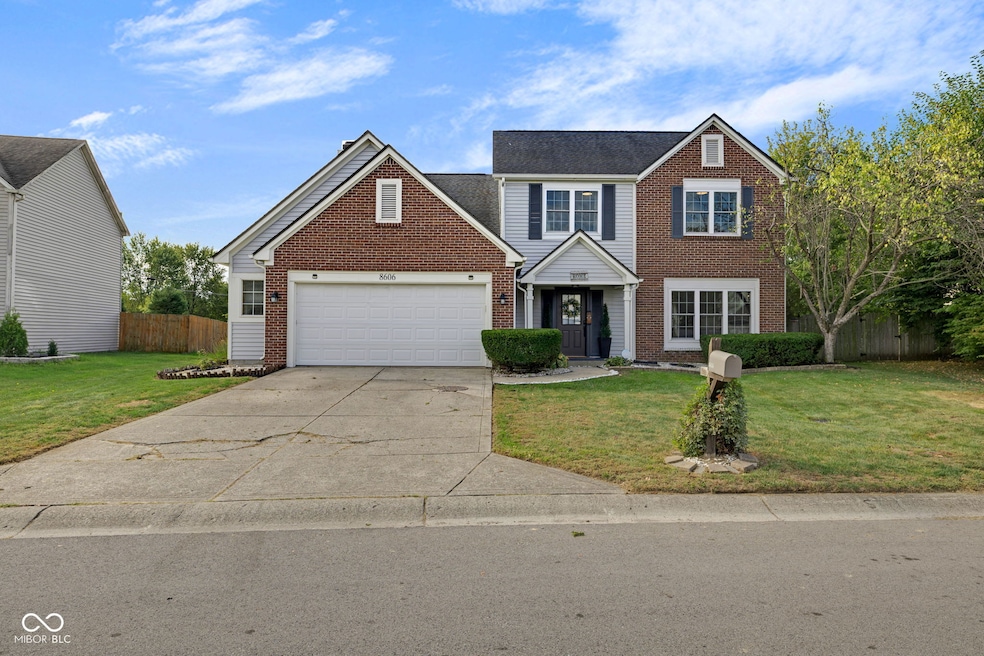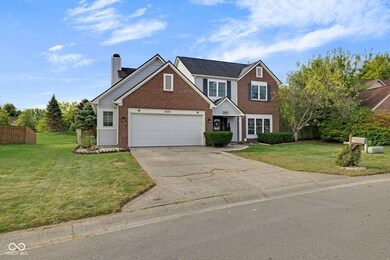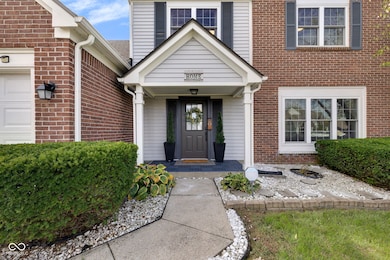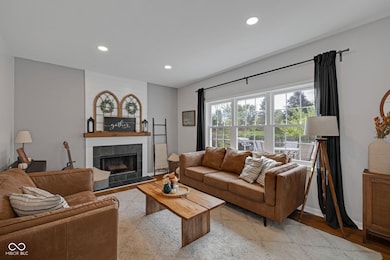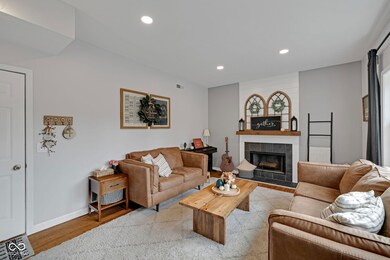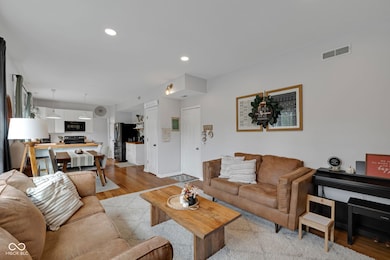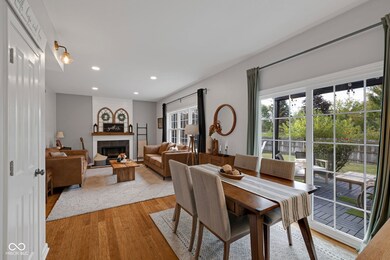8606 Woodstone Way W Indianapolis, IN 46256
I-69 Fall Creek NeighborhoodEstimated payment $2,153/month
Highlights
- View of Trees or Woods
- Cathedral Ceiling
- Breakfast Area or Nook
- Fireplace in Primary Bedroom
- Engineered Wood Flooring
- Farmhouse Sink
About This Home
Welcome to this beautifully updated 4BR/2.5BA two-story home filled with charm, comfort, and modern touches throughout. Step inside the welcoming foyer and into a spacious living room filled with natural light, accented by crown molding and recessed lighting. Continue into the inviting family room, featuring a cozy wood-burning fireplace and an easy flow to the backyard and kitchen-perfect for relaxing or entertaining. The updated kitchen is a true highlight, featuring butcher-block countertops, a farmhouse sink, tile backsplash, white cabinetry, open shelving, and decorative lighting. Enjoy casual meals in the breakfast nook or host dinners in the adjoining dining area. The main level also features 9-ft ceilings, hardwood floors throughout, pantry, closet spaces, and a half bath. Upstairs, the Master Bedroom offers a cathedral ceiling, second wood-burning fireplace, and a fully updated bathroom with a double vanity, tiled walk-in shower, and a spacious walk-in closet. Three additional bedrooms share a large full bath with dual sinks, ideal for family or guests. Step outside to your private backyard oasis, featuring a full privacy fence, new patio flooring, pergola, and fire pit, an entertainer's dream for gatherings or relaxing on quiet evenings. The finished garage includes cabinet storage, a pegboard system, and a bump-out area for extra storage. Major updates and features include: New double-hung windows (2020/2021), New patio door (2021), Gas furnace (2021), Water heater (2019), Nest thermostat, keyless entry, and a programmable Wi-Fi garage door opener. New Smart refrigerator, washer & dryer (2021), all appliances stay. Conveniently located near shops, restaurants, a hospital, and with easy access to I-69 and I-465, this home combines modern comfort and timeless design. Don't miss your chance to experience this breathtaking gem-schedule your showing today and fall in love with every detail!
Listing Agent
HSI Commercial & Residential Group, Inc License #RB20000066 Listed on: 10/10/2025
Home Details
Home Type
- Single Family
Est. Annual Taxes
- $3,358
Year Built
- Built in 1989
HOA Fees
- $54 Monthly HOA Fees
Parking
- 2 Car Attached Garage
Home Design
- Brick Exterior Construction
- Slab Foundation
- Wood Siding
- Vinyl Construction Material
Interior Spaces
- 2-Story Property
- Crown Molding
- Cathedral Ceiling
- Recessed Lighting
- Fireplace Features Masonry
- Entrance Foyer
- Family Room with Fireplace
- Living Room with Fireplace
- Formal Dining Room
- Engineered Wood Flooring
- Views of Woods
- Pull Down Stairs to Attic
- Carbon Monoxide Detectors
Kitchen
- Breakfast Area or Nook
- Eat-In Kitchen
- Breakfast Bar
- Electric Oven
- Microwave
- Dishwasher
- Farmhouse Sink
- Disposal
Bedrooms and Bathrooms
- 4 Bedrooms
- Fireplace in Primary Bedroom
- Walk-In Closet
Laundry
- Laundry on upper level
- Dryer
- Washer
Utilities
- Forced Air Heating and Cooling System
- Heat Pump System
- Electric Water Heater
Additional Features
- Fire Pit
- 7,884 Sq Ft Lot
Community Details
- Association fees include home owners, insurance, maintenance, parkplayground, snow removal
- Association Phone (317) 827-0150
- Fountain Village Subdivision
- Property managed by Kirkpatrick Management
Listing and Financial Details
- Tax Lot 49-02-13-116-025.000-400
- Assessor Parcel Number 490213116025000400
Map
Home Values in the Area
Average Home Value in this Area
Tax History
| Year | Tax Paid | Tax Assessment Tax Assessment Total Assessment is a certain percentage of the fair market value that is determined by local assessors to be the total taxable value of land and additions on the property. | Land | Improvement |
|---|---|---|---|---|
| 2024 | $3,199 | $307,000 | $40,000 | $267,000 |
| 2023 | $3,199 | $286,200 | $40,000 | $246,200 |
| 2022 | $2,925 | $273,100 | $40,000 | $233,100 |
| 2021 | $2,541 | $220,300 | $24,000 | $196,300 |
| 2020 | $2,318 | $199,000 | $24,000 | $175,000 |
| 2019 | $2,009 | $192,800 | $24,000 | $168,800 |
| 2018 | $1,870 | $179,100 | $24,000 | $155,100 |
| 2017 | $1,702 | $162,500 | $24,000 | $138,500 |
| 2016 | $1,700 | $162,500 | $24,000 | $138,500 |
| 2014 | $1,630 | $163,000 | $24,000 | $139,000 |
| 2013 | $1,650 | $169,000 | $24,000 | $145,000 |
Property History
| Date | Event | Price | List to Sale | Price per Sq Ft | Prior Sale |
|---|---|---|---|---|---|
| 10/19/2025 10/19/25 | Pending | -- | -- | -- | |
| 10/10/2025 10/10/25 | For Sale | $345,000 | +66.7% | $174 / Sq Ft | |
| 05/08/2018 05/08/18 | Sold | $207,000 | +3.6% | $105 / Sq Ft | View Prior Sale |
| 04/09/2018 04/09/18 | Pending | -- | -- | -- | |
| 04/06/2018 04/06/18 | For Sale | $199,900 | +26.5% | $101 / Sq Ft | |
| 06/15/2012 06/15/12 | Sold | $158,000 | 0.0% | $80 / Sq Ft | View Prior Sale |
| 05/08/2012 05/08/12 | Pending | -- | -- | -- | |
| 02/27/2012 02/27/12 | For Sale | $158,000 | -- | $80 / Sq Ft |
Purchase History
| Date | Type | Sale Price | Title Company |
|---|---|---|---|
| Deed | $207,000 | -- | |
| Warranty Deed | $207,000 | Chicago Title | |
| Warranty Deed | -- | None Available | |
| Interfamily Deed Transfer | -- | First American Title Ins Co | |
| Warranty Deed | -- | None Available |
Mortgage History
| Date | Status | Loan Amount | Loan Type |
|---|---|---|---|
| Open | $196,650 | New Conventional | |
| Previous Owner | $126,400 | New Conventional | |
| Previous Owner | $142,000 | New Conventional | |
| Previous Owner | $151,650 | New Conventional |
Source: MIBOR Broker Listing Cooperative®
MLS Number: 22067345
APN: 49-02-13-116-025.000-400
- 8702 Woodstone Way W
- 8520 Hoff Ct
- 8150 Silk Cir
- 8412 Pine Tree Blvd
- 8852 Lahr Ct
- 8807 Powderhorn Ln
- 8962 Baywood Cir
- 8714 Flintlock Ct
- 8308 Castle Farms Rd
- 8413 E 82nd St
- 8059 Harvest Ln
- 8212 Castlebrook Dr
- 8060 Castle Farms Ct
- 8125 Castle Cove Rd
- 8436 Hague Rd Unit 16
- 8428 Hague Rd Unit 13
- 8903 Buckhaven Dr
- 7898 Beanblossom Cir
- 9419 Hadway Dr
- 9362 Helmsdale Dr
