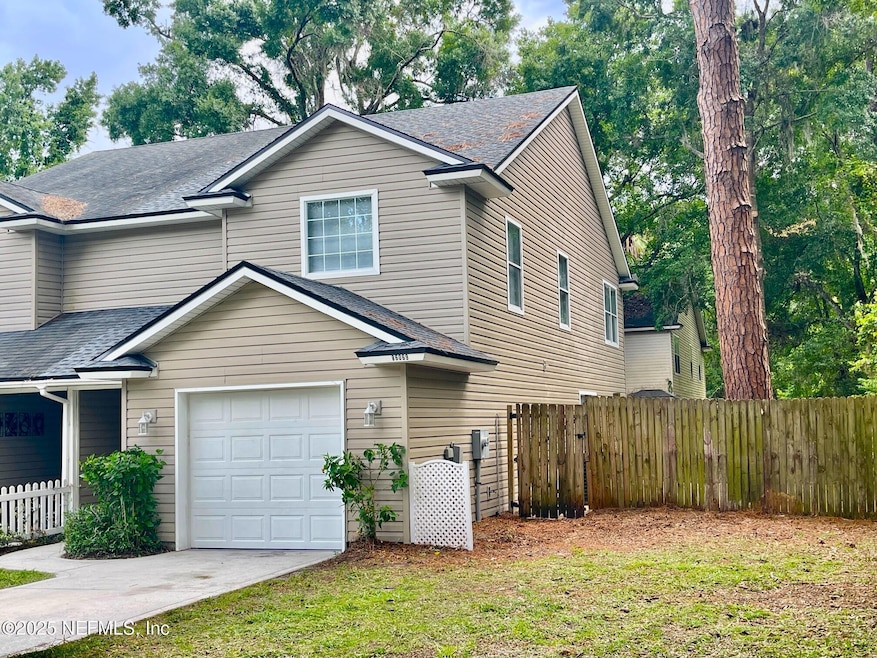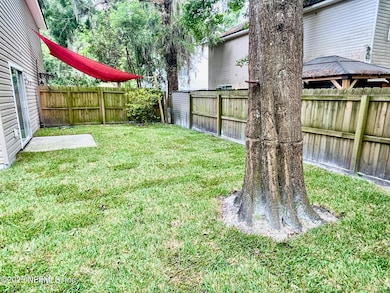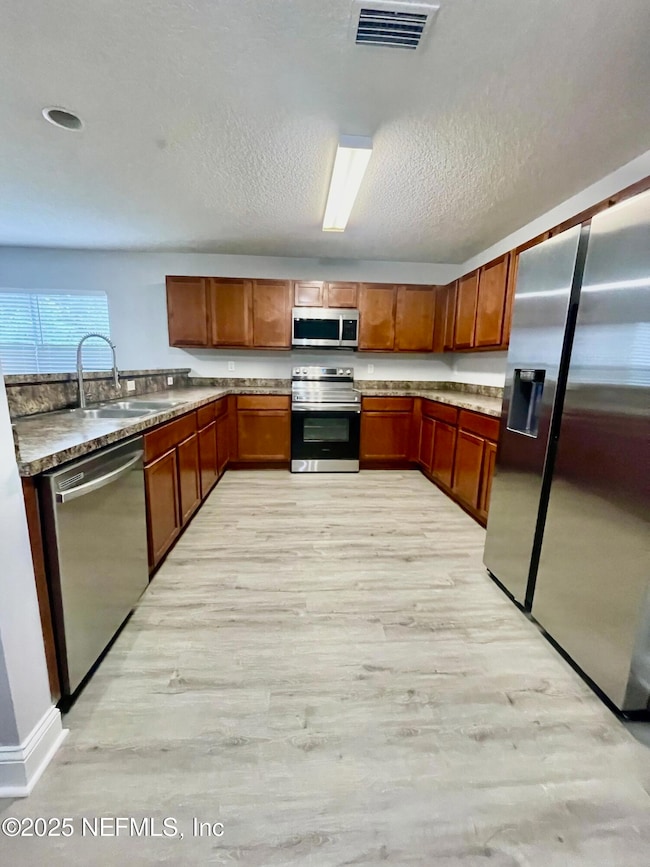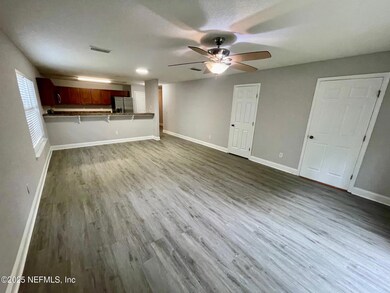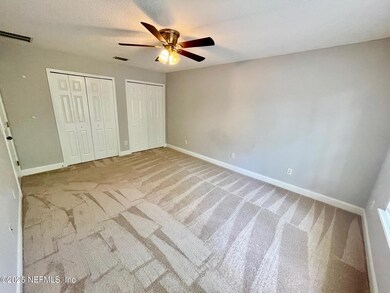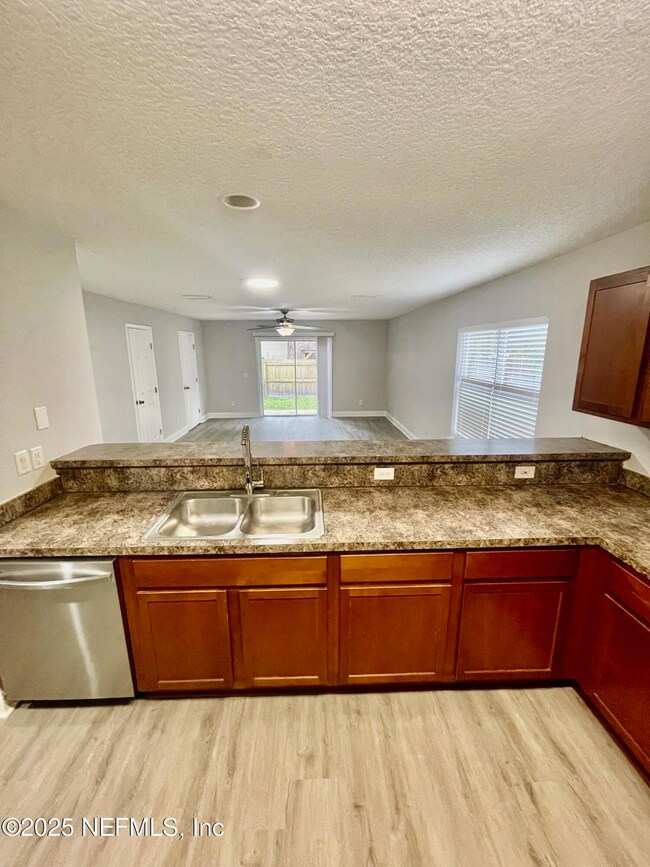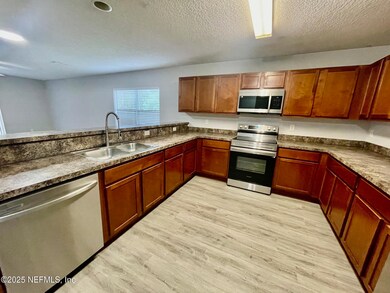
Estimated payment $1,770/month
Highlights
- Patio
- Living Room
- Ceiling Fan
- Yulee Elementary School Rated A-
- Central Heating and Cooling System
- 1 Car Garage
About This Home
Renovated 3BR/2.5BA Townhouse with Private Backyard! Step into this updated townhouse featuring all-new appliances, fresh interior paint, and durable luxury vinyl plank flooring on the main level and in bathrooms. Plush new carpet adds comfort to the upstairs bedrooms and staircase, while a brand-new roof offers peace of mind for years to come. The open living and dining areas flow effortlessly to a private, fenced backyard—perfect for outdoor relaxation or entertaining. A convenient half bath is located downstairs for guests, and a bonus storage area is tucked under the stairs for easy access. Laundry hookups are located in the attached one-car garage. This home is part of a Coop that oversees the community lift station that connects to JEA services and is ideally located near I-95 and Hwy 17 for an easy commute and access to local amenities. A perfect blend of comfort, convenience, and value!
Townhouse Details
Home Type
- Townhome
Est. Annual Taxes
- $3,224
Year Built
- Built in 2008
Lot Details
- 4,356 Sq Ft Lot
- East Facing Home
- Wood Fence
- Back Yard Fenced
HOA Fees
- $17 Monthly HOA Fees
Parking
- 1 Car Garage
- Garage Door Opener
Home Design
- Half Duplex
- Wood Frame Construction
- Shingle Roof
- Vinyl Siding
Interior Spaces
- 1,656 Sq Ft Home
- 2-Story Property
- Ceiling Fan
- Living Room
- Carpet
Kitchen
- Electric Oven
- Electric Cooktop
- <<microwave>>
- Dishwasher
Bedrooms and Bathrooms
- 3 Bedrooms
Laundry
- Laundry in Garage
- Washer and Electric Dryer Hookup
Utilities
- Central Heating and Cooling System
- Electric Water Heater
Additional Features
- Patio
- Accessory Dwelling Unit (ADU)
Community Details
- Yulee Subdivision
Listing and Financial Details
- Assessor Parcel Number 042N27430000130010
Map
Home Values in the Area
Average Home Value in this Area
Tax History
| Year | Tax Paid | Tax Assessment Tax Assessment Total Assessment is a certain percentage of the fair market value that is determined by local assessors to be the total taxable value of land and additions on the property. | Land | Improvement |
|---|---|---|---|---|
| 2024 | $3,248 | $206,275 | $30,000 | $176,275 |
| 2023 | $3,248 | $207,235 | $30,000 | $177,235 |
| 2022 | $2,749 | $182,690 | $24,000 | $158,690 |
| 2021 | $2,672 | $169,844 | $21,000 | $148,844 |
| 2020 | $2,635 | $165,065 | $10,815 | $154,250 |
| 2019 | $2,567 | $165,884 | $10,815 | $155,069 |
| 2018 | $2,300 | $140,721 | $0 | $0 |
| 2017 | $2,141 | $141,392 | $0 | $0 |
| 2016 | $2,181 | $142,075 | $0 | $0 |
| 2015 | $2,003 | $127,376 | $0 | $0 |
| 2014 | $1,579 | $99,945 | $0 | $0 |
Property History
| Date | Event | Price | Change | Sq Ft Price |
|---|---|---|---|---|
| 07/14/2025 07/14/25 | Pending | -- | -- | -- |
| 07/07/2025 07/07/25 | For Sale | $268,800 | +174.6% | $162 / Sq Ft |
| 11/29/2013 11/29/13 | Sold | $97,900 | 0.0% | $58 / Sq Ft |
| 10/30/2013 10/30/13 | Pending | -- | -- | -- |
| 05/01/2013 05/01/13 | For Sale | $97,900 | -- | $58 / Sq Ft |
Purchase History
| Date | Type | Sale Price | Title Company |
|---|---|---|---|
| Trustee Deed | $69,200 | Attorney | |
| Trustee Deed | -- | Attorney | |
| Warranty Deed | $97,900 | Watson Title Svcs N Fl Inc |
Mortgage History
| Date | Status | Loan Amount | Loan Type |
|---|---|---|---|
| Open | $85,000 | Unknown | |
| Previous Owner | $96,126 | FHA |
Similar Homes in Yulee, FL
Source: realMLS (Northeast Florida Multiple Listing Service)
MLS Number: 2097279
APN: 04-2N-27-4300-0013-0010
- 96896 McGirts Creek Loop
- 86105 Living Waters Run
- 86097 Living Waters Run
- 86113 Living Waters Run
- 86129 Living Waters Run
- 86571 Oar Row N
- 85877 N Harts Rd
- 462973 State Road 200
- 86815 Iron Rail Ct
- 86414 Cardinal Rd
- 86625 Nassau Crossing Way
- 86288 Macaw Rd
- 86082 Jones Rd
- 86568 Shortline Cir
- 86768 Shortline Cir
- 0 Goodbread Rd Unit 109990
- 86111 Cartesian Pointe Dr
- 86051 Venetian Ave
- 76264 Long Pond Loop
- 86063 Augustus Ave
- 86212 Buggy Ct
- 86186 Mainline Rd
- 86185 Fortune Dr
- 86034 Aladdins Way
- 86022 Mirage Place
- 86018 Harrahs Place
- 86550 Cartesian Pointe Dr
- 75163 Nassau Station Way
- 77267 Lumber Creek Blvd
- 86578 Lazy Lake Cir
- 78125 Saddle Rock Rd
- 336 Shortleaf Ln
- 86016 Cherry Laurel Way
- 201 Daydream Ave
- 125 Daydream Ave
- 86503 Sand Hickory Trail
- 86353 Sand Hickory Trail
- 86459 Sand Hickory Trail
- 549 Wildlight Ave
- 429 Wildlight Ave
